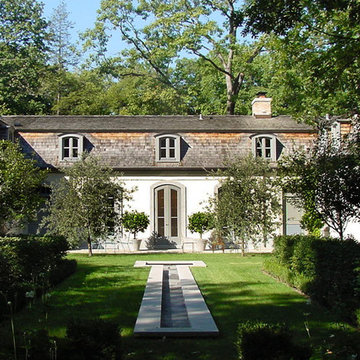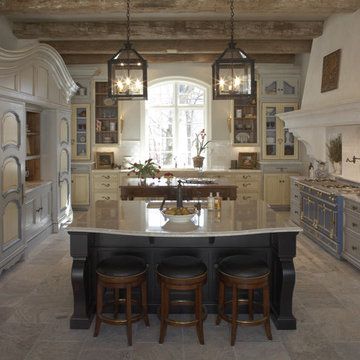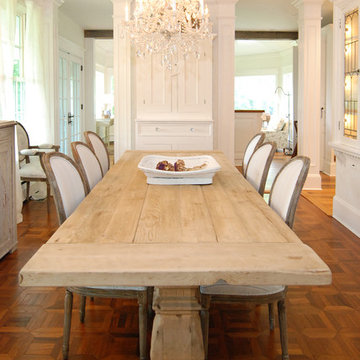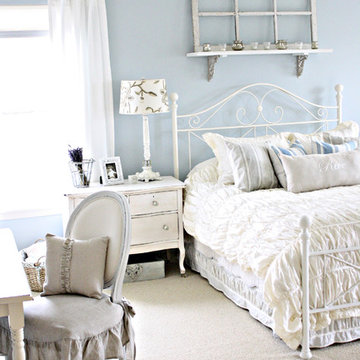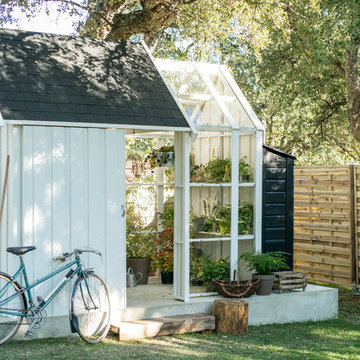Fransk inredning: foton, design och inspiration
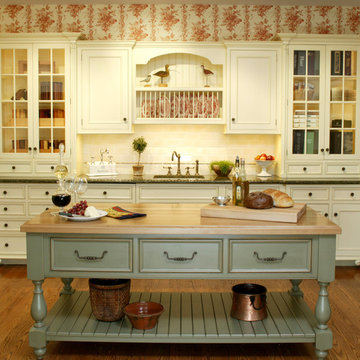
French Country Kitchen
Inredning av ett kök, med luckor med infälld panel, vita skåp, träbänkskiva, vitt stänkskydd och stänkskydd i tunnelbanekakel
Inredning av ett kök, med luckor med infälld panel, vita skåp, träbänkskiva, vitt stänkskydd och stänkskydd i tunnelbanekakel
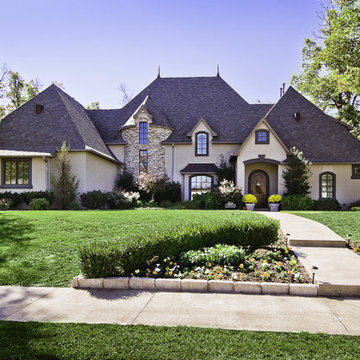
Stucco and Stone exterior on this Old World home
Inspiration för klassiska hus, med två våningar
Inspiration för klassiska hus, med två våningar
Hitta den rätta lokala yrkespersonen för ditt projekt

This historic room has been brought back to life! The room was designed to capitalize on the wonderful architectural features. The signature use of French and English antiques with a captivating over mantel mirror draws the eye into this cozy space yet remains, elegant, timeless and fresh

Please visit my website directly by copying and pasting this link directly into your browser: http://www.berensinteriors.com/ to learn more about this project and how we may work together!
The Venetian plaster walls, carved stone fireplace and french accents complete the look of this sweet family room. Robert Naik Photography.
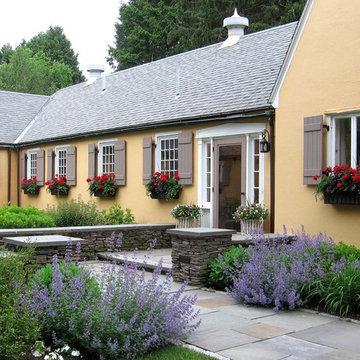
Inspiration för mellanstora bakgårdar i delvis sol på våren, med utekrukor och naturstensplattor
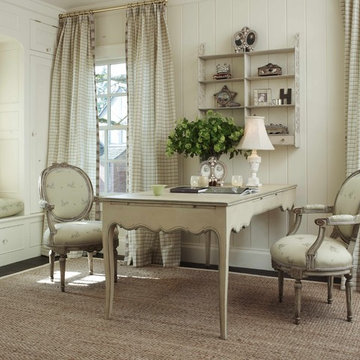
http://www.warmingtonandnorth.com
Bild på ett shabby chic-inspirerat arbetsrum, med vita väggar, heltäckningsmatta och ett fristående skrivbord
Bild på ett shabby chic-inspirerat arbetsrum, med vita väggar, heltäckningsmatta och ett fristående skrivbord
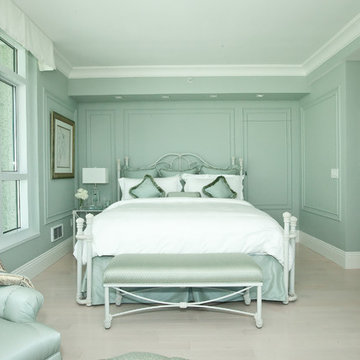
Soma Penthouse Master Bedroom.
A monochromatic soothing color creates a sanctuary away from the hustle-bustle of the city. All custom designed. A sofit was built to house indirect lighting and "an invisible door" (which looks part of the wall) leads to "a sex in the city" closet. This room is on over 2K ideabooks and got us the "2012 Best Of" award.

Inspiration för u-kök, med luckor med infälld panel, integrerade vitvaror, stänkskydd i tunnelbanekakel, en rustik diskho, vita skåp, marmorbänkskiva och vitt stänkskydd
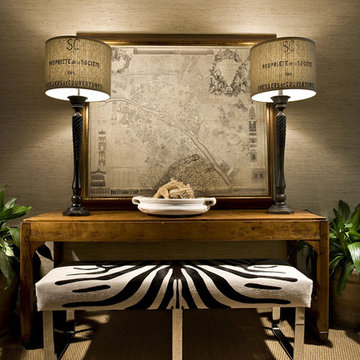
This detail was photographed by Professional Photographer Craig Denis for Hallock Design Group, Miami Florida
Idéer för att renovera ett eklektiskt allrum, med beige väggar och heltäckningsmatta
Idéer för att renovera ett eklektiskt allrum, med beige väggar och heltäckningsmatta
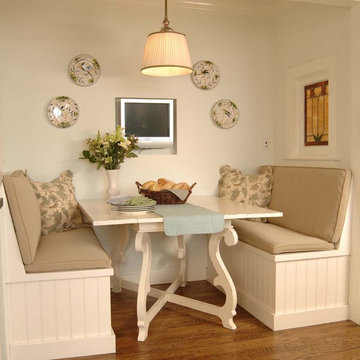
Free ebook, Creating the Ideal Kitchen. DOWNLOAD NOW
My husband and I had the opportunity to completely gut and remodel a very tired 1950’s Garrison colonial. We knew that the idea of a semi-open floor plan would be ideal for our family. Space saving solutions started with the design of a banquet in the kitchen. The banquet’s focal point is the two stained glass windows on either end that help to capture daylight from the adjoining spaces.
Material selections for the kitchen were driven by the desire for a bright, casual and uncomplicated look. The plan began with 3 large windows centered over a white farmhouse sink and overlooking the backyard. A large island acts as the kitchen’s work center and rounds out seating options in the room. White inset cabinetry is offset with a mix of materials including soapstone, cherry butcher block, stainless appliances, oak flooring and rustic white tiles that rise to the ceiling creating a dramatic backdrop for an arched range hood. Multiple mullioned glass doors keep the kitchen open, bright and airy.
A palette of grayish greens and blues throughout the house helps to meld the white kitchen and trim detail with existing furnishings. In-cabinet lighting as well as task and undercabinet lighting complements the recessed can lights and help to complete the light and airy look of the space.
Designed by: Susan Klimala, CKD, CBD
For more information on kitchen and bath design ideas go to: www.kitchenstudio-ge.com

This remodel of an architect’s Seattle bungalow goes beyond simple renovation. It starts with the idea that, once completed, the house should look as if had been built that way originally. At the same time, it recognizes that the way a house was built in 1926 is not for the way we live today. Architectural pop-outs serve as window seats or garden windows. The living room and dinning room have been opened up to create a larger, more flexible space for living and entertaining. The ceiling in the central vestibule was lifted up through the roof and topped with a skylight that provides daylight to the middle of the house. The broken-down garage in the back was transformed into a light-filled office space that the owner-architect refers to as the “studiolo.” Bosworth raised the roof of the stuidiolo by three feet, making the volume more generous, ensuring that light from the north would not be blocked by the neighboring house and trees, and improving the relationship between the studiolo and the house and courtyard.

Brendon Pinola
Inredning av en stor separat matplats, med vita väggar, mellanmörkt trägolv och brunt golv
Inredning av en stor separat matplats, med vita väggar, mellanmörkt trägolv och brunt golv

Jeff Beene
Interior Design by Michelle Dolasinski with Passages Design Inc.
Idéer för att renovera ett kök, med luckor med upphöjd panel, vita skåp, marmorbänkskiva, vitt stänkskydd, stänkskydd i tunnelbanekakel och rostfria vitvaror
Idéer för att renovera ett kök, med luckor med upphöjd panel, vita skåp, marmorbänkskiva, vitt stänkskydd, stänkskydd i tunnelbanekakel och rostfria vitvaror

Dennis Mayer Photographer
Idéer för stora beige hus, med två våningar, stuckatur, valmat tak och tak i shingel
Idéer för stora beige hus, med två våningar, stuckatur, valmat tak och tak i shingel
Fransk inredning: foton, design och inspiration
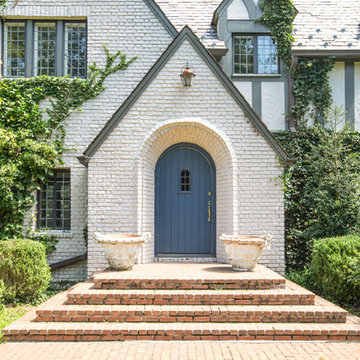
Inredning av en stor ingång och ytterdörr, med vita väggar, en enkeldörr och en blå dörr
4



















