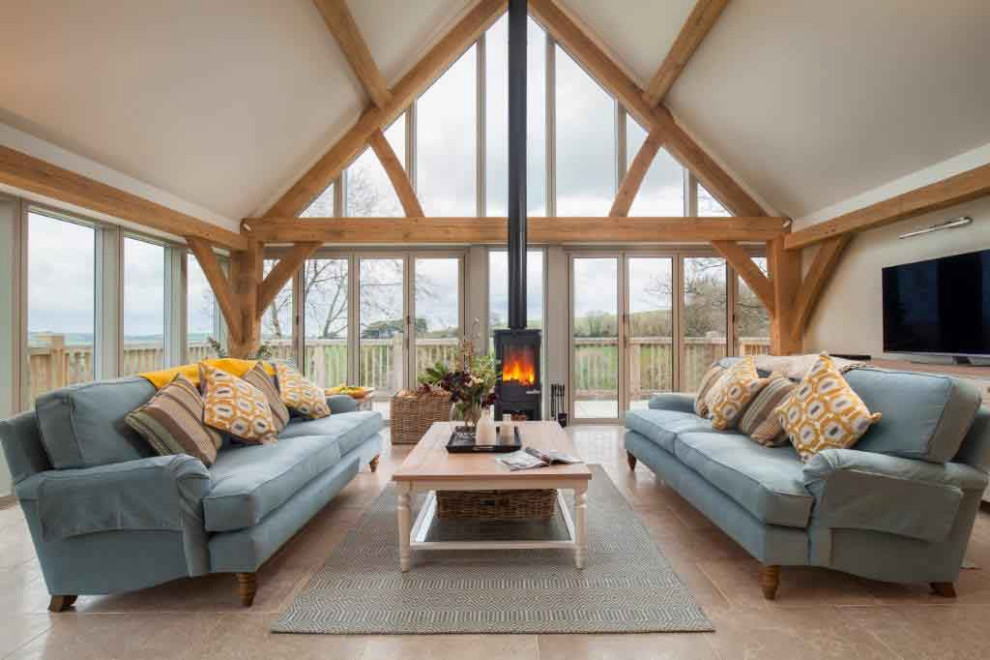
Gitcombe Retreat
A new holiday home constructed in the beautiful setting of the Gitcombe House holiday cottage estate, set in the rolling countryside of south Devon.
This is our latest version of the Roderick James Architects barn house - complete with exposed green oak frame and contemporary full-height joinery screens to the external walls.
The simplicity of the upside-down house nestling into the rising hillside, belies the complexity of the construction.
A conventionally constructed masonry ground floor with concrete floor over houses the bedrooms and keeps them cool in the summer.
A traditionally constructed oak balcony also provides solar shading to the lower rooms.
The open-plan oak framed living spaces are upstairs, with fully-glazed gable and contemporary woodburner in the sitting area.
High quality finishes have been used throughout to create a luxury holiday destination.
The exposed oak frame is complimented with subtle lighting and large format tiling to create a stunning and comfortable interior.
