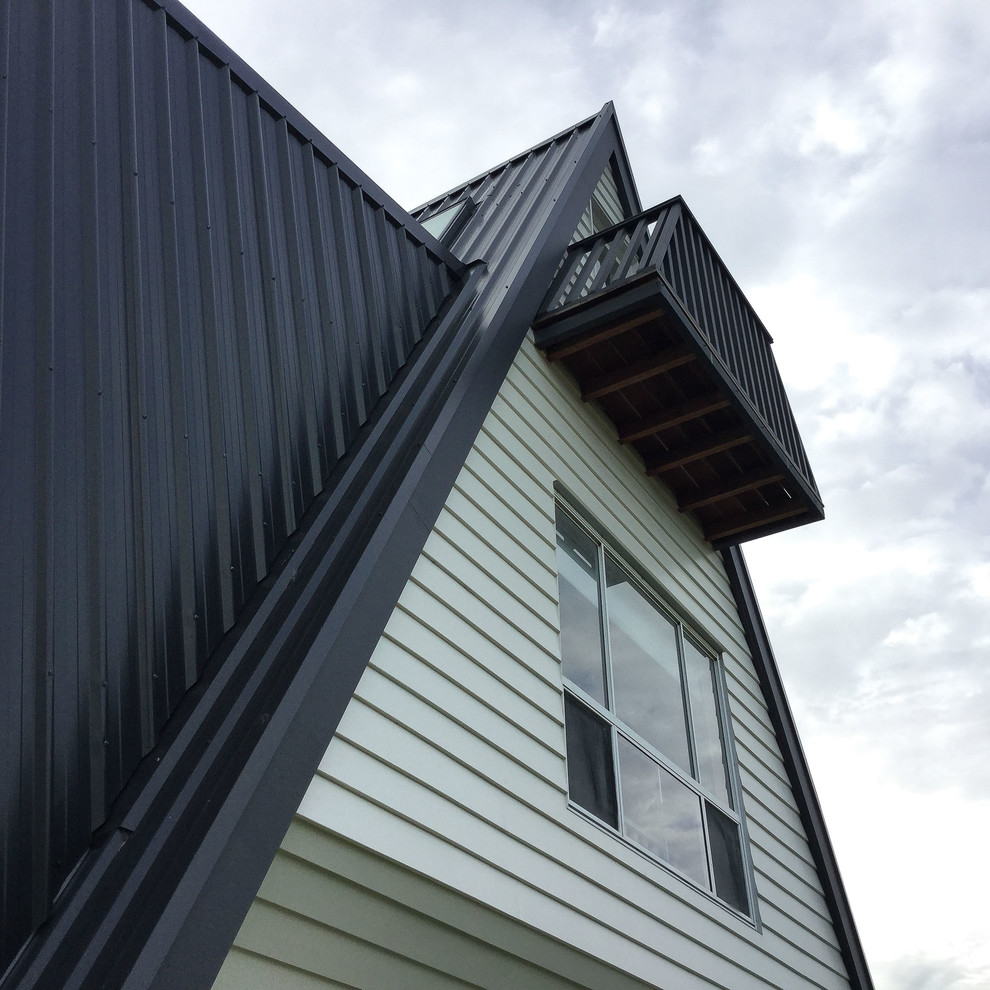
Goolwa Beach House
Face-lift and addition to a 70's A-Frame beach house in Goolwa Beach, South Australia.
Depicted here is the A-frame roof and crows nest balcony of the third/attic/loft level which is used as a kids' retreat.
Living areas were taken to second floor and large deck added to gain views of beach and create indoor-outdoor seamless entertainment. The living/kitchen area has lofty high ceilings and an open plan and the original exposed steel structure and floor framing featured to give informal beach house vibe.
The upper level (loft) became a retreat/look-out thanks to addition of skylights and a crows nest balcony. A spiral staircase connects the living and loft. The loft level was is a mezzanine and overlooks the living space below.
