Grå hemmabar
Sortera efter:
Budget
Sortera efter:Populärt i dag
221 - 240 av 807 foton
Artikel 1 av 3
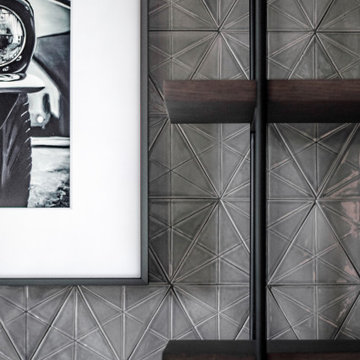
Klassisk inredning av en mellanstor grå u-formad grått hemmabar med vask, med en undermonterad diskho, luckor med profilerade fronter, grå skåp, bänkskiva i kvartsit, grått stänkskydd, stänkskydd i keramik, mörkt trägolv och brunt golv
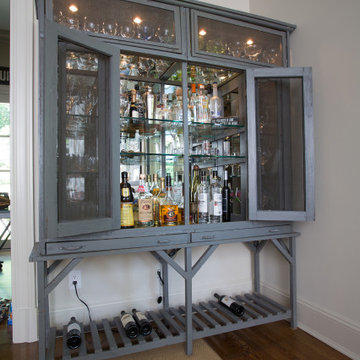
This modern home designed by our Long Island studio is all about artistic, one-of-a-kind decor with unique lighting, warm wood furniture, and family-friendly design.
---
Project designed by Long Island interior design studio Annette Jaffe Interiors. They serve Long Island including the Hamptons, as well as NYC, the tri-state area, and Boca Raton, FL.
---
For more about Annette Jaffe Interiors, click here:
https://annettejaffeinteriors.com/
To learn more about this project, click here:
https://annettejaffeinteriors.com/residential-portfolio/harriman-estates
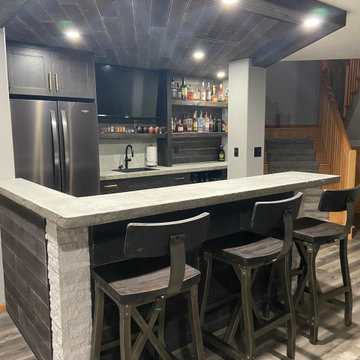
The client wanted to add in a basement bar to the living room space, so we took some unused space in the storage area and gained the bar space. We updated all of the flooring, paint and removed the living room built-ins. We also added stone to the fireplace and a mantle.
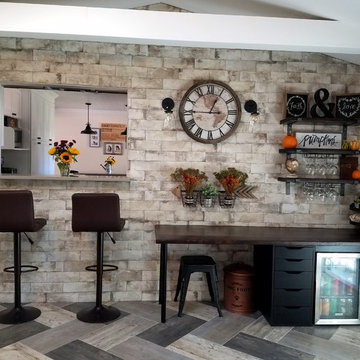
The wall tiles are 4" x 12" Anatolia Del Conca in the color Bianco. The floor is Armstrong Alterna 12" x 24" Reserve Mix-Historic District in a herringbone pattern.
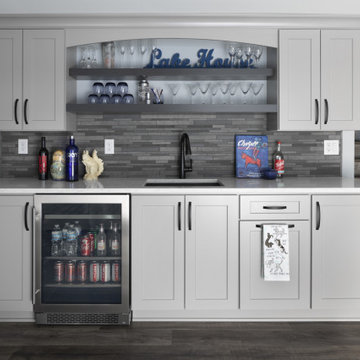
Open bar concept across from the lower level lake access. Efficient bar space keeps things simple.
Idéer för att renovera en mellanstor vintage grå linjär grått hemmabar med vask, med en undermonterad diskho, skåp i shakerstil, grå skåp, bänkskiva i kvarts, grått stänkskydd, stänkskydd i stenkakel, vinylgolv och grått golv
Idéer för att renovera en mellanstor vintage grå linjär grått hemmabar med vask, med en undermonterad diskho, skåp i shakerstil, grå skåp, bänkskiva i kvarts, grått stänkskydd, stänkskydd i stenkakel, vinylgolv och grått golv
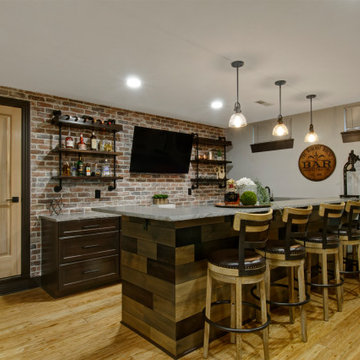
Rustic Basement Concept- with cork flooring. fireplace, open shelving, bar area, wood paneling in Columbus
Foto på en stor rustik hemmabar, med bambugolv och beiget golv
Foto på en stor rustik hemmabar, med bambugolv och beiget golv
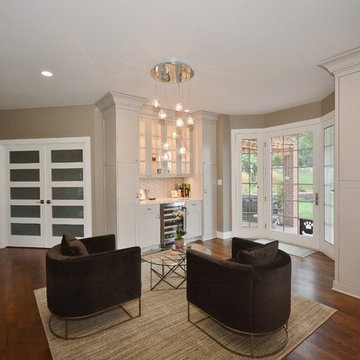
Inredning av en klassisk mellanstor vita linjär vitt hemmabar, med luckor med infälld panel, vita skåp, bänkskiva i kvarts, grått stänkskydd, stänkskydd i glaskakel, mörkt trägolv och brunt golv
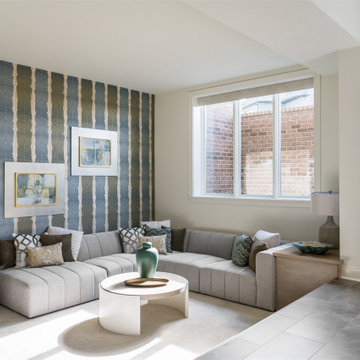
A neutral color palette punctuated by warm wood tones and large windows create a comfortable, natural environment that combines casual southern living with European coastal elegance. The 10-foot tall pocket doors leading to a covered porch were designed in collaboration with the architect for seamless indoor-outdoor living. Decorative house accents including stunning wallpapers, vintage tumbled bricks, and colorful walls create visual interest throughout the space. Beautiful fireplaces, luxury furnishings, statement lighting, comfortable furniture, and a fabulous basement entertainment area make this home a welcome place for relaxed, fun gatherings.
---
Project completed by Wendy Langston's Everything Home interior design firm, which serves Carmel, Zionsville, Fishers, Westfield, Noblesville, and Indianapolis.
For more about Everything Home, click here: https://everythinghomedesigns.com/
To learn more about this project, click here:
https://everythinghomedesigns.com/portfolio/aberdeen-living-bargersville-indiana/
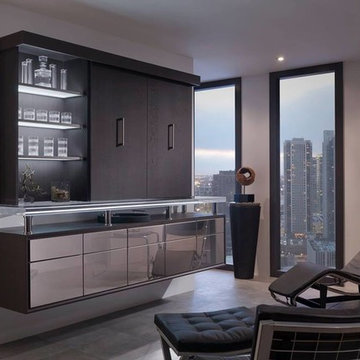
Mirrored Stainless Steel, LED lighting, and sliding upper cabinet doors merge in high-rise contemporary flair in the Vanguard Bar.
Idéer för stora funkis hemmabarer med vask, med luckor med glaspanel, skåp i mörkt trä och skiffergolv
Idéer för stora funkis hemmabarer med vask, med luckor med glaspanel, skåp i mörkt trä och skiffergolv
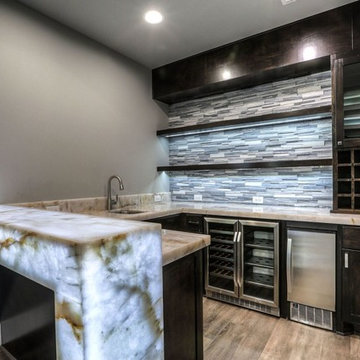
Inredning av en klassisk mellanstor l-formad hemmabar med stolar, med en undermonterad diskho, skåp i shakerstil, skåp i mörkt trä, bänkskiva i kvarts, grått stänkskydd, stänkskydd i mosaik, ljust trägolv och brunt golv
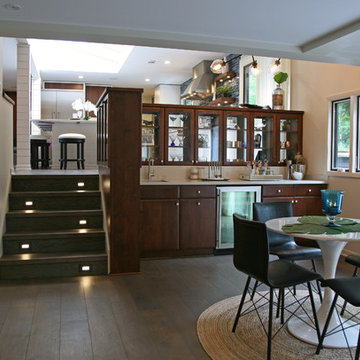
This lower level bar pairs with the kitchen stained componants, but reads as furniture rather than additional kitchen because of the warmth. This was an ideal place for a wet bar, as there is direct access to the outdoor patio, and the room is elongated and needed several functions to feel spacially correct. The custom cabinetry became the knee wall division....and a great place for barware and display at the same time.
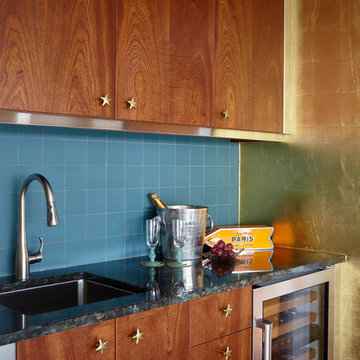
This fantastic champagne bar is on the second level of the home, overlooking the main living/entertaining space. It is a luxurious space with laboradite stone counter top and composite gold leaf walls.
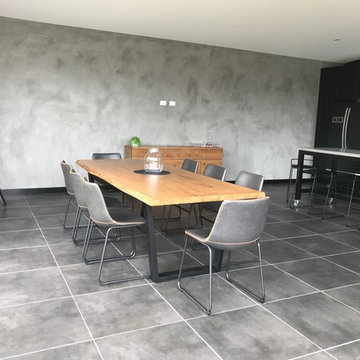
Idéer för att renovera en stor industriell l-formad drinkvagn, med en nedsänkt diskho, skåp i shakerstil, svarta skåp, bänkskiva i kvarts, svart stänkskydd, stänkskydd i keramik, klinkergolv i porslin och svart golv
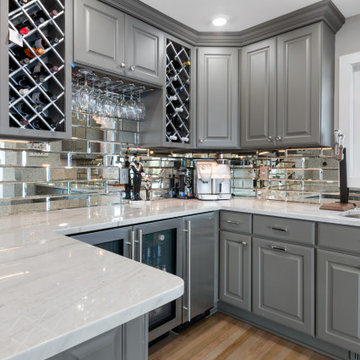
Practically every aspect of this home was worked on by the time we completed remodeling this Geneva lakefront property. We added an addition on top of the house in order to make space for a lofted bunk room and bathroom with tiled shower, which allowed additional accommodations for visiting guests. This house also boasts five beautiful bedrooms including the redesigned master bedroom on the second level.
The main floor has an open concept floor plan that allows our clients and their guests to see the lake from the moment they walk in the door. It is comprised of a large gourmet kitchen, living room, and home bar area, which share white and gray color tones that provide added brightness to the space. The level is finished with laminated vinyl plank flooring to add a classic feel with modern technology.
When looking at the exterior of the house, the results are evident at a single glance. We changed the siding from yellow to gray, which gave the home a modern, classy feel. The deck was also redone with composite wood decking and cable railings. This completed the classic lake feel our clients were hoping for. When the project was completed, we were thrilled with the results!
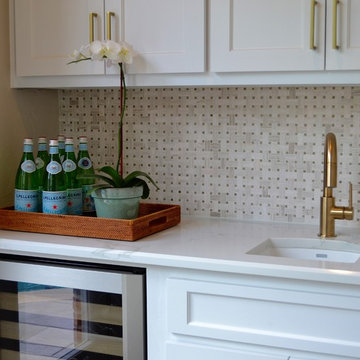
This small bar area is tucked away beside the main family room and right off the door to the backyard pool area. White cabinets, engineered carrara quartz countertop, basketweave carrara backsplash and brass accents give this bar area and updated and fresh look. The wine refrigerator and sink make this small area very functional.
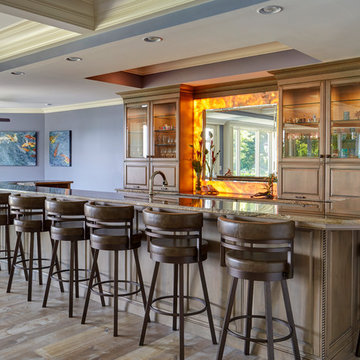
The back-lit onyx provides a focal point for the large basement bar. Photo by Mike Kaskel.
Inspiration för en stor vintage bruna u-formad brunt hemmabar med stolar, med luckor med upphöjd panel, skåp i mellenmörkt trä, orange stänkskydd, stänkskydd i sten, mellanmörkt trägolv, brunt golv och granitbänkskiva
Inspiration för en stor vintage bruna u-formad brunt hemmabar med stolar, med luckor med upphöjd panel, skåp i mellenmörkt trä, orange stänkskydd, stänkskydd i sten, mellanmörkt trägolv, brunt golv och granitbänkskiva
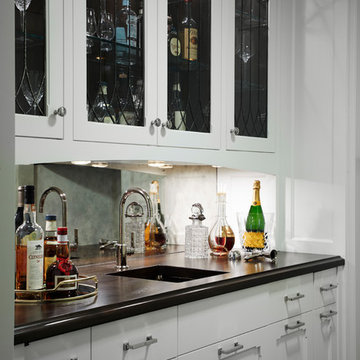
Werner Straube
Klassisk inredning av en mellanstor svarta linjär svart hemmabar med vask, med en undermonterad diskho, luckor med glaspanel, vita skåp, bänkskiva i koppar, spegel som stänkskydd, mörkt trägolv och brunt golv
Klassisk inredning av en mellanstor svarta linjär svart hemmabar med vask, med en undermonterad diskho, luckor med glaspanel, vita skåp, bänkskiva i koppar, spegel som stänkskydd, mörkt trägolv och brunt golv

Foto på en stor lantlig parallell hemmabar, med en nedsänkt diskho, luckor med infälld panel, skåp i slitet trä, granitbänkskiva, ljust trägolv och grått stänkskydd

This classically styled in-framed kitchen has drawn upon art deco and contemporary influences to create an evolutionary design that delivers microscopic detail at every turn. The kitchen uses exotic finishes both inside and out with the cabinetry posts being specially designed to feature mirrored collars and the inside of the larder unit being custom lined with a specially commissioned crushed glass.
The kitchen island is completely bespoke, a unique installation that has been designed to maximise the functional potential of the space whilst delivering a powerful visual aesthetic. The island was positioned diagonally across the room which created enough space to deliver a design that was not restricted by the architecture and which surpassed expectations. This also maximised the functional potential of the space and aided movement throughout the room.
The soft geometry and fluid nature of the island design originates from the cylindrical drum unit which is set in the foreground as you enter the room. This dark ebony unit is positioned at the main entry point into the kitchen and can be seen from the front entrance hallway. This dark cylinder unit contrasts deeply against the floor and the surrounding cabinetry and is designed to be a very powerful visual hook drawing the onlooker into the space.
The drama of the island is enhanced further through the complex array of bespoke cabinetry that effortlessly flows back into the room drawing the onlooker deeper into the space.
Each individual island section was uniquely designed to reflect the opulence required for this exclusive residence. The subtle mixture of door profiles and finishes allowed the island to straddle the boundaries between traditional and contemporary design whilst the acute arrangement of angles and curves melt together to create a luxurious mix of materials, layers and finishes. All of which aid the functionality of the kitchen providing the user with multiple preparation zones and an area for casual seating.
In order to enhance the impact further we carefully considered the lighting within the kitchen including the design and installation of a bespoke bulkhead ceiling complete with plaster cornice and colour changing LED lighting.
Photos by: Derek Robinson
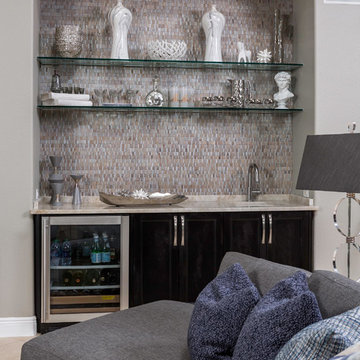
A gorgeous redo of a single family home. The client was tired of the greens and rust colored accents and wanted a refresh that was updated and modern.
photography by Greg Riegler
Grå hemmabar
12