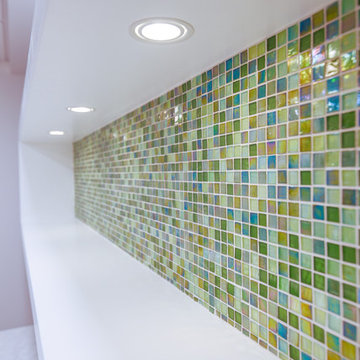Grå hemmabar
Sortera efter:
Budget
Sortera efter:Populärt i dag
141 - 160 av 807 foton
Artikel 1 av 3
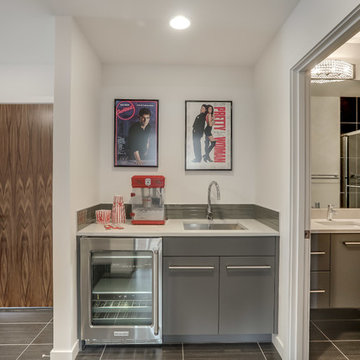
In our Contemporary Bellevue Residence we wanted the aesthetic to be clean and bright. This is a similar plan to our Victoria Crest home with a few changes and different design elements. Areas of focus; large open kitchen with waterfall countertops and awning upper flat panel cabinets, elevator, interior and exterior fireplaces, floating flat panel vanities in bathrooms, home theater room, large master suite and rooftop deck.
Photo Credit: Layne Freedle

This prairie home tucked in the woods strikes a harmonious balance between modern efficiency and welcoming warmth.
This home's thoughtful design extends to the beverage bar area, which features open shelving and drawers, offering convenient storage for all drink essentials.
---
Project designed by Minneapolis interior design studio LiLu Interiors. They serve the Minneapolis-St. Paul area, including Wayzata, Edina, and Rochester, and they travel to the far-flung destinations where their upscale clientele owns second homes.
For more about LiLu Interiors, see here: https://www.liluinteriors.com/
To learn more about this project, see here:
https://www.liluinteriors.com/portfolio-items/north-oaks-prairie-home-interior-design/

Bild på en mellanstor funkis flerfärgade l-formad flerfärgat hemmabar, med en undermonterad diskho, luckor med infälld panel, vita skåp, bänkskiva i kvarts, flerfärgad stänkskydd, stänkskydd i sten, klinkergolv i porslin och beiget golv
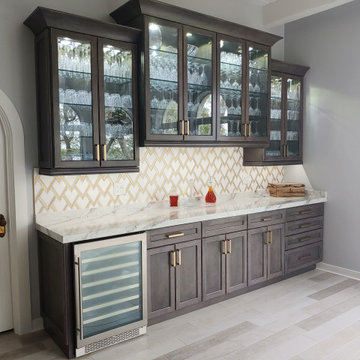
We matched the island, bar and peninsula to give the spaces continuity.
Idéer för en stor modern flerfärgade hemmabar, med skåp i shakerstil, grå skåp, bänkskiva i kvarts, flerfärgad stänkskydd och stänkskydd i glaskakel
Idéer för en stor modern flerfärgade hemmabar, med skåp i shakerstil, grå skåp, bänkskiva i kvarts, flerfärgad stänkskydd och stänkskydd i glaskakel
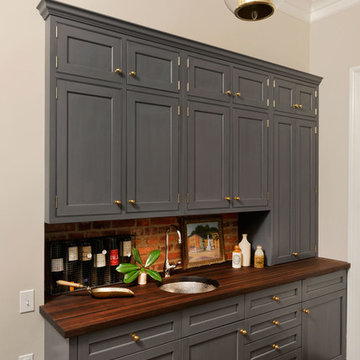
Washington, DC Transitional Kitchen
#PaulBentham4JenniferGilmer http://www.gilmerkitchens.com
Photography by Bob Narod Staging by Charlotte Safavi

Idéer för att renovera en stor industriell svarta l-formad svart hemmabar, med en undermonterad diskho, skåp i shakerstil, svarta skåp, granitbänkskiva, stänkskydd i sten, laminatgolv och brunt golv
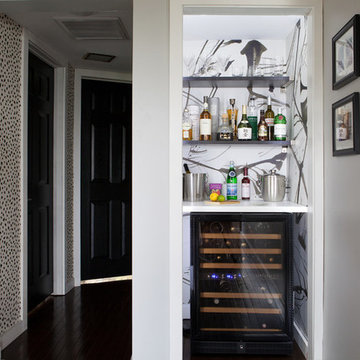
A den and bar renovation we completed for one of our lovely clients! A mix of bohemian and contemporary styles merge together beautifully, giving off a “lived-in” vibe that’s elegant and sophisticated. A few bright pops of color can be found around the den, harmonized by soft neutrals and organic woods. For the home bar area we chose to go with a trendy black and white theme. A modern wallcovering and open shelving leave this small space looking fabulous!
Designed by Joy Street Design serving Oakland, Berkeley, San Francisco, and the whole of the East Bay.
For more about Joy Street Design, click here: https://www.joystreetdesign.com/
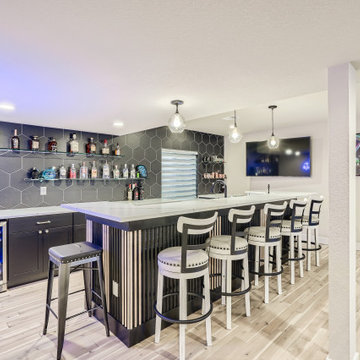
This contemporary basement finish includes a wet bar with glass shelves and a custom island design; home theater space; gaming area and custom half bath.
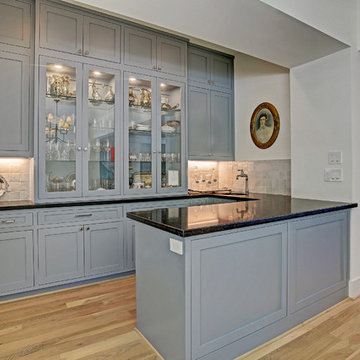
Foto på en stor vintage svarta u-formad hemmabar med vask, med en undermonterad diskho, luckor med infälld panel, blå skåp, granitbänkskiva, beige stänkskydd, stänkskydd i travertin, ljust trägolv och brunt golv

This multi-purpose space serves as the Entry from the Garage (primary access for homeowners), Mudroom, and Butler's Pantry. The full-height cabinet provides additional needed storage, as well as broom-closet and pantry space. The gorgeous blue cabinets are paired with the large slate-colored tile on the floor. The countertop is continuous through to the kitchen, through the grocery pass-through to the kitchen counter on the other side of the wall. A coat closed is included, as well.
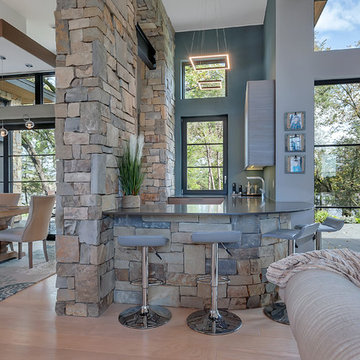
Lynnette Bauer - 360REI
Idéer för mellanstora funkis u-formade hemmabarer med stolar, med en undermonterad diskho, granitbänkskiva, ljust trägolv och beiget golv
Idéer för mellanstora funkis u-formade hemmabarer med stolar, med en undermonterad diskho, granitbänkskiva, ljust trägolv och beiget golv
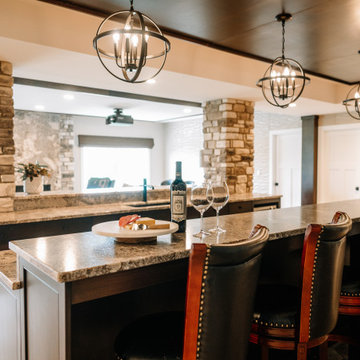
Our clients sought a welcoming remodel for their new home, balancing family and friends, even their cat companions. Durable materials and a neutral design palette ensure comfort, creating a perfect space for everyday living and entertaining.
An inviting entertainment area featuring a spacious home bar with ample seating, illuminated by elegant pendant lights, creates a perfect setting for hosting guests, ensuring a fun and sophisticated atmosphere.
---
Project by Wiles Design Group. Their Cedar Rapids-based design studio serves the entire Midwest, including Iowa City, Dubuque, Davenport, and Waterloo, as well as North Missouri and St. Louis.
For more about Wiles Design Group, see here: https://wilesdesigngroup.com/
To learn more about this project, see here: https://wilesdesigngroup.com/anamosa-iowa-family-home-remodel
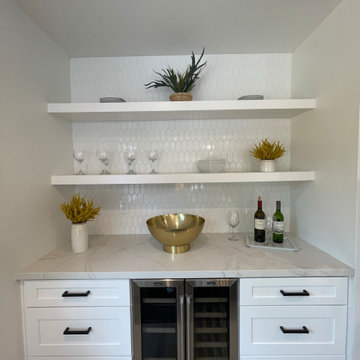
Idéer för mellanstora lantliga linjära vitt hemmabarer, med skåp i shakerstil, vita skåp, bänkskiva i kvartsit, vitt stänkskydd, ljust trägolv och brunt golv
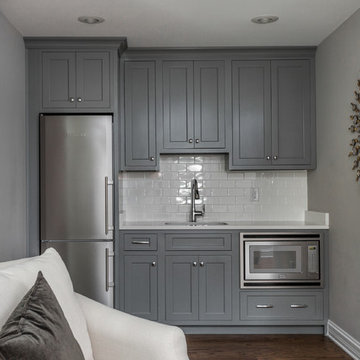
Idéer för att renovera en stor vintage vita linjär vitt hemmabar med vask, med en undermonterad diskho, skåp i shakerstil, grå skåp, vitt stänkskydd, stänkskydd i tunnelbanekakel, mellanmörkt trägolv och brunt golv
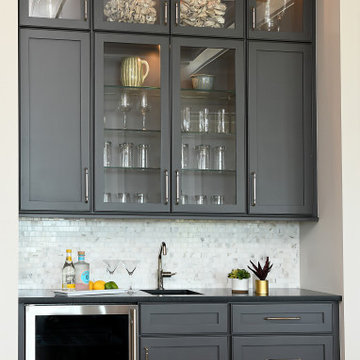
Exempel på en stor maritim svarta linjär svart hemmabar, med skåp i shakerstil, grå skåp, granitbänkskiva, vitt stänkskydd, mellanmörkt trägolv och brunt golv
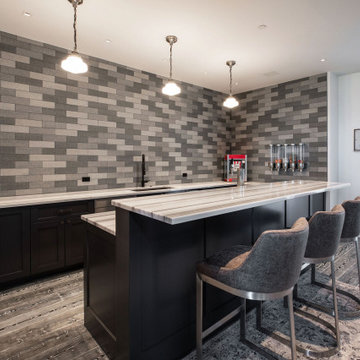
Black, white and grey interor bar with white and grey marble countertops. 2 level island counters with multi-grey subway tiles wall makes this a captivating room.
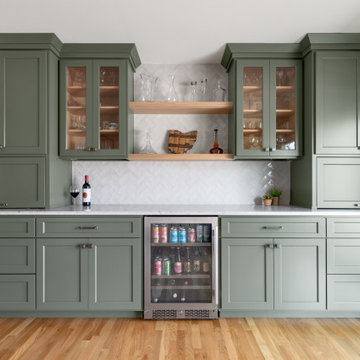
The design plan called for removing the wall between the existing kitchen and dining room allowing for custom floor to ceiling built in cabinetry offering tons of storage and space for a new bar. Features include large drawers, quartz countertops, ceramic tile in herringbone pattern from countertop to ceiling, a beverage fridge, and glass doors with lighted cabinets for showing off barware.
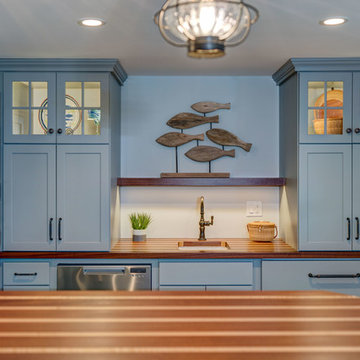
Robert Scott Button
Idéer för en mellanstor maritim parallell hemmabar med stolar, med en undermonterad diskho, skåp i shakerstil, blå skåp, träbänkskiva, klinkergolv i porslin och grått golv
Idéer för en mellanstor maritim parallell hemmabar med stolar, med en undermonterad diskho, skåp i shakerstil, blå skåp, träbänkskiva, klinkergolv i porslin och grått golv
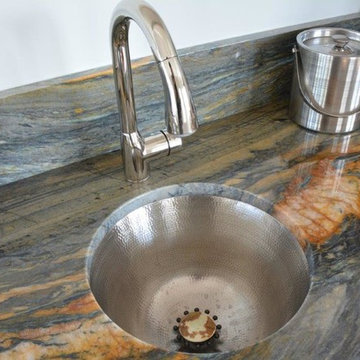
Inspiration för en liten maritim linjär hemmabar med vask, med en undermonterad diskho, skåp i shakerstil, vita skåp, granitbänkskiva, mellanmörkt trägolv och brunt golv
Grå hemmabar
8
