Grå hemmabar
Sortera efter:
Budget
Sortera efter:Populärt i dag
61 - 80 av 806 foton
Artikel 1 av 3
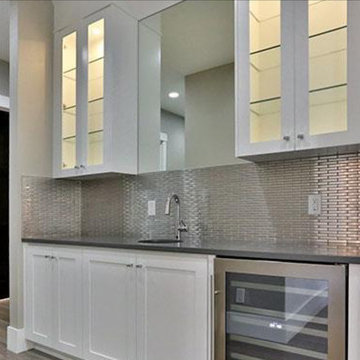
open living Bar, stainless still back splash and Grey Quartz, mirror, white cabinets.
10ft ceiling. Stain doors
Exempel på en mellanstor modern hemmabar
Exempel på en mellanstor modern hemmabar
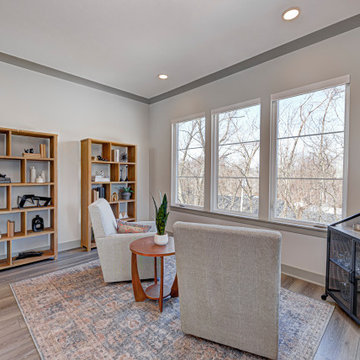
Explore urban luxury living in this new build along the scenic Midland Trace Trail, featuring modern industrial design, high-end finishes, and breathtaking views.
Nestled in comfort, this lounge area beckons with cozy armchairs, offering a serene retreat to unwind while admiring the picturesque views.
Project completed by Wendy Langston's Everything Home interior design firm, which serves Carmel, Zionsville, Fishers, Westfield, Noblesville, and Indianapolis.
For more about Everything Home, see here: https://everythinghomedesigns.com/
To learn more about this project, see here:
https://everythinghomedesigns.com/portfolio/midland-south-luxury-townhome-westfield/

The bar areas in the basement also serves as a small kitchen for when family and friends gather. A soft grey brown finish on the cabinets combines perfectly with brass hardware and accents. The drink fridge and microwave are functional for entertaining. The recycled glass tile is a show stopper!
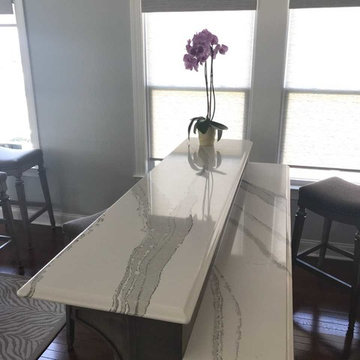
Exempel på en mellanstor maritim vita parallell vitt hemmabar med vask, med en undermonterad diskho, skåp i shakerstil, grå skåp, bänkskiva i kvarts, spegel som stänkskydd, mellanmörkt trägolv och brunt golv

Photos: Tippett Photography.
Inredning av en modern stor grå linjär grått hemmabar med vask, med en undermonterad diskho, skåp i shakerstil, grå skåp, granitbänkskiva, stänkskydd i tegel, ljust trägolv och brunt golv
Inredning av en modern stor grå linjär grått hemmabar med vask, med en undermonterad diskho, skåp i shakerstil, grå skåp, granitbänkskiva, stänkskydd i tegel, ljust trägolv och brunt golv
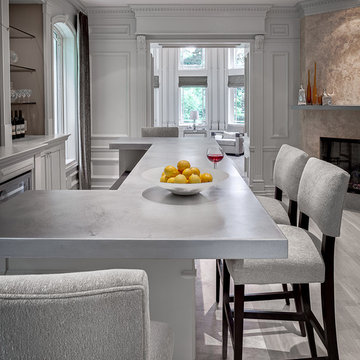
The challenge with this project was to transform a very traditional house into something more modern and suited to the lifestyle of a young couple just starting a new family. We achieved this by lightening the overall color palette with soft grays and neutrals. Then we replaced the traditional dark colored wood and tile flooring with lighter wide plank hardwood and stone floors. Next we redesigned the kitchen into a more workable open plan and used top of the line professional level appliances and light pigmented oil stained oak cabinetry. Finally we painted the heavily carved stained wood moldings and library and den cabinetry with a fresh coat of soft pale light reflecting gloss paint.
Photographer: James Koch

Bar - Maple with Villa Capri Ebony paint
Floating Shelves - Rustic Alder with Rattan stain
Rocheport door style
Idéer för en liten rustik vita linjär hemmabar med vask, med en undermonterad diskho, skåp i shakerstil, blå skåp, bänkskiva i kvarts, vinylgolv och brunt golv
Idéer för en liten rustik vita linjär hemmabar med vask, med en undermonterad diskho, skåp i shakerstil, blå skåp, bänkskiva i kvarts, vinylgolv och brunt golv
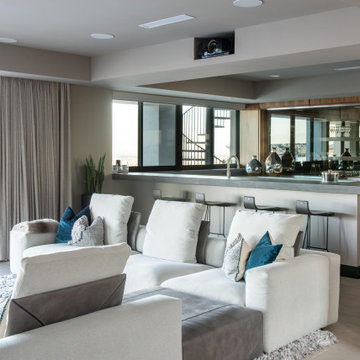
Inredning av en modern mellanstor grå u-formad grått hemmabar med stolar, med en nedsänkt diskho, bänkskiva i kalksten, glaspanel som stänkskydd, klinkergolv i keramik och beiget golv

Situated on one of the most prestigious streets in the distinguished neighborhood of Highland Park, 3517 Beverly is a transitional residence built by Robert Elliott Custom Homes. Designed by notable architect David Stocker of Stocker Hoesterey Montenegro, the 3-story, 5-bedroom and 6-bathroom residence is characterized by ample living space and signature high-end finishes. An expansive driveway on the oversized lot leads to an entrance with a courtyard fountain and glass pane front doors. The first floor features two living areas — each with its own fireplace and exposed wood beams — with one adjacent to a bar area. The kitchen is a convenient and elegant entertaining space with large marble countertops, a waterfall island and dual sinks. Beautifully tiled bathrooms are found throughout the home and have soaking tubs and walk-in showers. On the second floor, light filters through oversized windows into the bedrooms and bathrooms, and on the third floor, there is additional space for a sizable game room. There is an extensive outdoor living area, accessed via sliding glass doors from the living room, that opens to a patio with cedar ceilings and a fireplace.

This custom bar area is made in white and features a traditional tile backsplash with a bit of edge. Notice how the molding carries from floor to ceiling, and the built in "feet" accents at the bottom of the cabinets.

Concealed behind this elegant storage unit is everything you need to host the perfect party! It houses everything from liquor, different types of glass, and small items like wine charms, napkins, corkscrews, etc. The under counter beverage cooler from Sub Zero is a great way to keep various beverages at hand! You can even store snacks and juice boxes for kids so they aren’t under foot after school! Follow us and check out our website's gallery to see the rest of this project and others!
Third Shift Photography
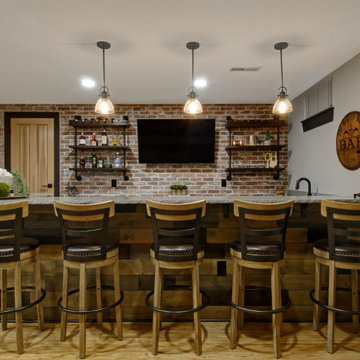
Rustic Basement Concept- with cork flooring. fireplace, open shelving, bar area, wood paneling in Columbus
Idéer för stora rustika hemmabarer, med bambugolv och beiget golv
Idéer för stora rustika hemmabarer, med bambugolv och beiget golv
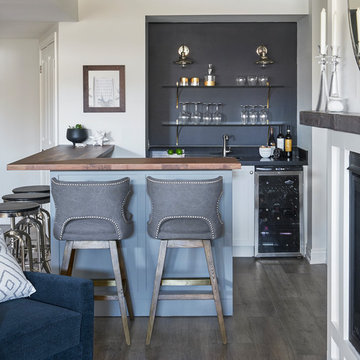
Stephani Buchman Photography
Inspiration för en vintage bruna brunt hemmabar, med träbänkskiva, grått stänkskydd, mellanmörkt trägolv och brunt golv
Inspiration för en vintage bruna brunt hemmabar, med träbänkskiva, grått stänkskydd, mellanmörkt trägolv och brunt golv
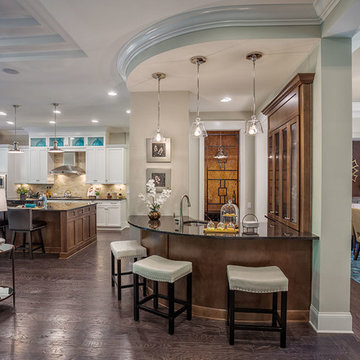
Home bar of the Arthur Rutenberg Homes Asheville 1267 model home built by Greenville, SC home builders, American Eagle Builders.
Idéer för en stor klassisk hemmabar med vask, med en undermonterad diskho, skåp i shakerstil, bruna skåp, granitbänkskiva, mörkt trägolv och brunt golv
Idéer för en stor klassisk hemmabar med vask, med en undermonterad diskho, skåp i shakerstil, bruna skåp, granitbänkskiva, mörkt trägolv och brunt golv
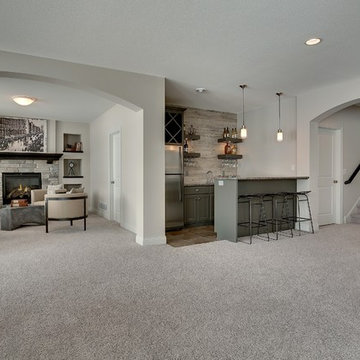
Elegant archways. Wall to wall carpeting. Basement wet bar featuring floating shelves.
Photography by Spacecrafting.
Exempel på en klassisk hemmabar
Exempel på en klassisk hemmabar
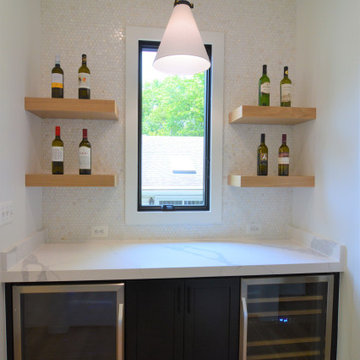
Dry bar off kitchen features under counter wine and beverage refrigeration, custom cabinetry in Ebony finish and four floating shelves.
Foto på en liten vintage vita linjär hemmabar, med skåp i shakerstil, svarta skåp, bänkskiva i kvarts, vitt stänkskydd, stänkskydd i keramik och ljust trägolv
Foto på en liten vintage vita linjär hemmabar, med skåp i shakerstil, svarta skåp, bänkskiva i kvarts, vitt stänkskydd, stänkskydd i keramik och ljust trägolv

Pool house galley kitchen with concrete flooring for indoor-outdoor flow, as well as color, texture, and durability. The small galley kitchen, covered in Ann Sacks tile and custom shelves, serves as wet bar and food prep area for the family and their guests for frequent pool parties.
Polished concrete flooring carries out to the pool deck connecting the spaces, including a cozy sitting area flanked by a board form concrete fireplace, and appointed with comfortable couches for relaxation long after dark. Poolside chaises provide multiple options for lounging and sunbathing, and expansive Nano doors poolside open the entire structure to complete the indoor/outdoor objective. Photo credit: Kerry Hamilton
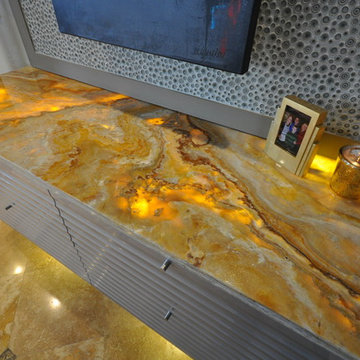
Alexander Otis Collection Llc.
Bild på en liten funkis linjär hemmabar med vask, med grå skåp, bänkskiva i kvarts, grått stänkskydd och marmorgolv
Bild på en liten funkis linjär hemmabar med vask, med grå skåp, bänkskiva i kvarts, grått stänkskydd och marmorgolv

Exempel på en mellanstor vita linjär vitt hemmabar med vask, med en undermonterad diskho, luckor med profilerade fronter, grå skåp, bänkskiva i kvarts, vitt stänkskydd, ljust trägolv och brunt golv
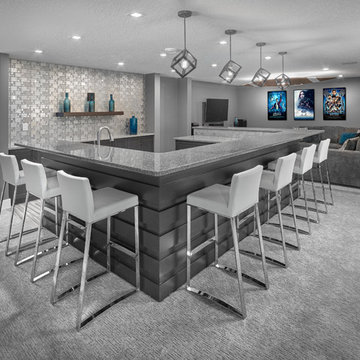
U shaped Entertaining bar with quartz top seats 10. Feature tile wall. Family room area.
Idéer för en mellanstor modern grå u-formad hemmabar med stolar, med luckor med lamellpanel och grå skåp
Idéer för en mellanstor modern grå u-formad hemmabar med stolar, med luckor med lamellpanel och grå skåp
Grå hemmabar
4