Hemmabar, med öppna hyllor
Sortera efter:
Budget
Sortera efter:Populärt i dag
141 - 160 av 1 478 foton
Artikel 1 av 2
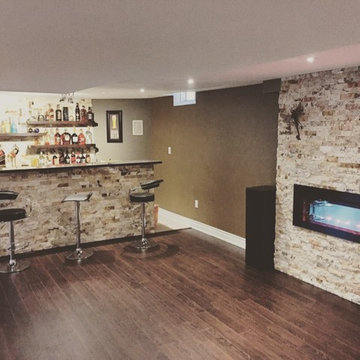
Inspiration för en stor funkis svarta parallell svart hemmabar med stolar, med mörkt trägolv, brunt golv, öppna hyllor, skåp i mörkt trä och bänkskiva i täljsten
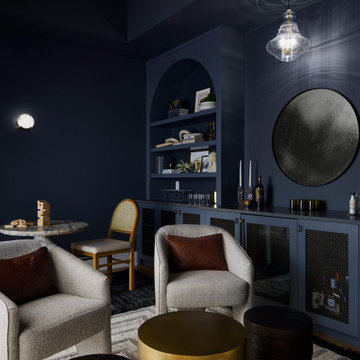
Bild på en mellanstor funkis grå linjär grått hemmabar, med öppna hyllor, blå skåp, bänkskiva i kvarts och ljust trägolv
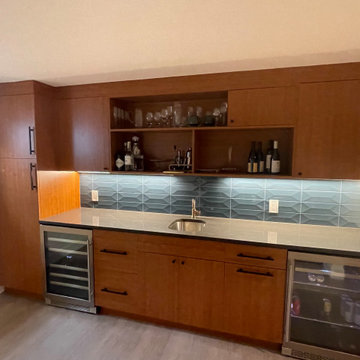
Wet bar with blue tile
Foto på en stor 60 tals linjär hemmabar med vask, med öppna hyllor och skåp i mellenmörkt trä
Foto på en stor 60 tals linjär hemmabar med vask, med öppna hyllor och skåp i mellenmörkt trä

Idéer för en stor modern flerfärgade l-formad hemmabar med stolar, med öppna hyllor, svarta skåp, flerfärgad stänkskydd, mellanmörkt trägolv, brunt golv, en undermonterad diskho, granitbänkskiva och stänkskydd i sten
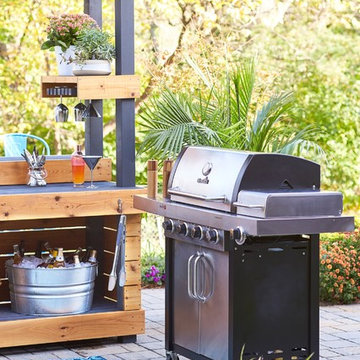
Exempel på en liten modern grå grått hemmabar med stolar, med öppna hyllor, skåp i ljust trä, bänkskiva i betong, tegelgolv och grått golv

We love this home bar and living rooms custom built-ins, exposed beams, wood floors, and arched entryways.
Inspiration för mycket stora shabby chic-inspirerade l-formade grått hemmabarer med stolar, med en nedsänkt diskho, öppna hyllor, svarta skåp, bänkskiva i zink, flerfärgad stänkskydd, spegel som stänkskydd, mellanmörkt trägolv och brunt golv
Inspiration för mycket stora shabby chic-inspirerade l-formade grått hemmabarer med stolar, med en nedsänkt diskho, öppna hyllor, svarta skåp, bänkskiva i zink, flerfärgad stänkskydd, spegel som stänkskydd, mellanmörkt trägolv och brunt golv
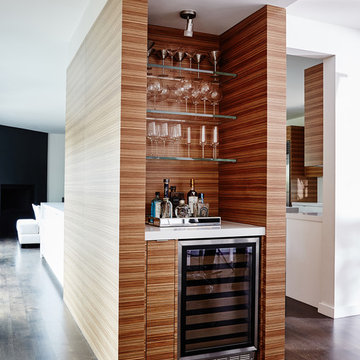
This forever home, perfect for entertaining and designed with a place for everything, is a contemporary residence that exudes warmth, functional style, and lifestyle personalization for a family of five. Our busy lawyer couple, with three close-knit children, had recently purchased a home that was modern on the outside, but dated on the inside. They loved the feel, but knew it needed a major overhaul. Being incredibly busy and having never taken on a renovation of this scale, they knew they needed help to make this space their own. Upon a previous client referral, they called on Pulp to make their dreams a reality. Then ensued a down to the studs renovation, moving walls and some stairs, resulting in dramatic results. Beth and Carolina layered in warmth and style throughout, striking a hard-to-achieve balance of livable and contemporary. The result is a well-lived in and stylish home designed for every member of the family, where memories are made daily.
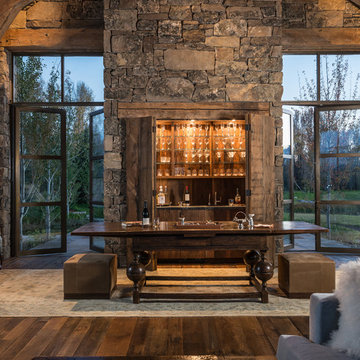
Photo Credit: JLF Architecture
Idéer för att renovera en stor rustik linjär hemmabar med vask, med öppna hyllor, mörkt trägolv, skåp i mörkt trä, träbänkskiva och brunt golv
Idéer för att renovera en stor rustik linjär hemmabar med vask, med öppna hyllor, mörkt trägolv, skåp i mörkt trä, träbänkskiva och brunt golv

Below Buchanan is a basement renovation that feels as light and welcoming as one of our outdoor living spaces. The project is full of unique details, custom woodworking, built-in storage, and gorgeous fixtures. Custom carpentry is everywhere, from the built-in storage cabinets and molding to the private booth, the bar cabinetry, and the fireplace lounge.
Creating this bright, airy atmosphere was no small challenge, considering the lack of natural light and spatial restrictions. A color pallet of white opened up the space with wood, leather, and brass accents bringing warmth and balance. The finished basement features three primary spaces: the bar and lounge, a home gym, and a bathroom, as well as additional storage space. As seen in the before image, a double row of support pillars runs through the center of the space dictating the long, narrow design of the bar and lounge. Building a custom dining area with booth seating was a clever way to save space. The booth is built into the dividing wall, nestled between the support beams. The same is true for the built-in storage cabinet. It utilizes a space between the support pillars that would otherwise have been wasted.
The small details are as significant as the larger ones in this design. The built-in storage and bar cabinetry are all finished with brass handle pulls, to match the light fixtures, faucets, and bar shelving. White marble counters for the bar, bathroom, and dining table bring a hint of Hollywood glamour. White brick appears in the fireplace and back bar. To keep the space feeling as lofty as possible, the exposed ceilings are painted black with segments of drop ceilings accented by a wide wood molding, a nod to the appearance of exposed beams. Every detail is thoughtfully chosen right down from the cable railing on the staircase to the wood paneling behind the booth, and wrapping the bar.
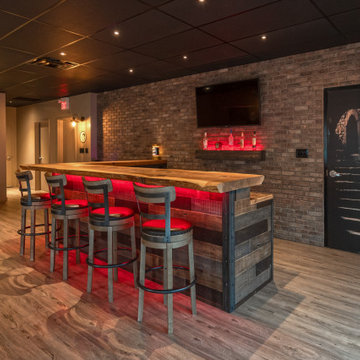
A close friend of one of our owners asked for some help, inspiration, and advice in developing an area in the mezzanine level of their commercial office/shop so that they could entertain friends, family, and guests. They wanted a bar area, a poker area, and seating area in a large open lounge space. So although this was not a full-fledged Four Elements project, it involved a Four Elements owner's design ideas and handiwork, a few Four Elements sub-trades, and a lot of personal time to help bring it to fruition. You will recognize similar design themes as used in the Four Elements office like barn-board features, live edge wood counter-tops, and specialty LED lighting seen in many of our projects. And check out the custom poker table and beautiful rope/beam light fixture constructed by our very own Peter Russell. What a beautiful and cozy space!
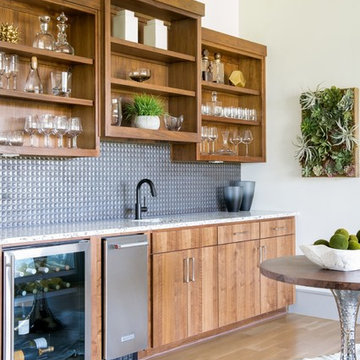
Inredning av en modern stor vita linjär vitt hemmabar med vask, med öppna hyllor, skåp i mellenmörkt trä, grått stänkskydd, en undermonterad diskho, bänkskiva i kvarts, stänkskydd i metallkakel och ljust trägolv
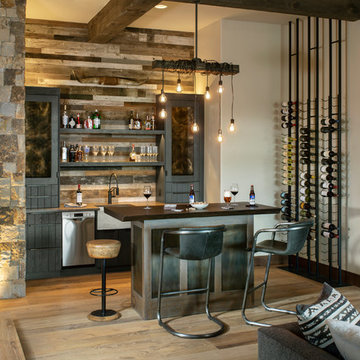
Photographer - Kimberly Gavin
Foto på en rustik svarta hemmabar med stolar, med öppna hyllor, stänkskydd i trä och ljust trägolv
Foto på en rustik svarta hemmabar med stolar, med öppna hyllor, stänkskydd i trä och ljust trägolv
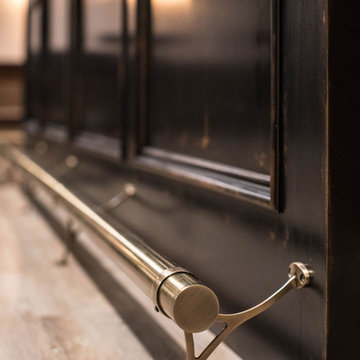
Custom metal footrest for bar seating.
Idéer för att renovera en stor industriell bruna parallell brunt hemmabar med stolar, med en undermonterad diskho, öppna hyllor, svarta skåp, träbänkskiva, stänkskydd i tegel, vinylgolv, beiget golv och rött stänkskydd
Idéer för att renovera en stor industriell bruna parallell brunt hemmabar med stolar, med en undermonterad diskho, öppna hyllor, svarta skåp, träbänkskiva, stänkskydd i tegel, vinylgolv, beiget golv och rött stänkskydd
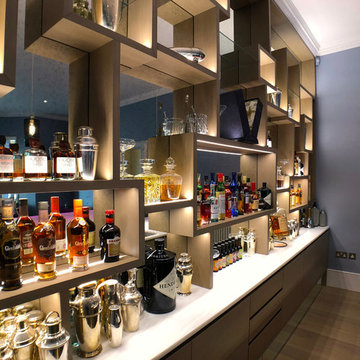
All shelves are made with invisible fixing.
Massive mirror at the back is cut to eliminate any visible joints.
All shelves supplied with led lights to lit up things displayed on shelves
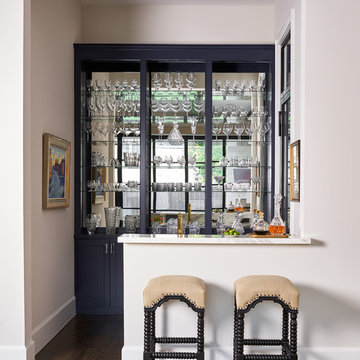
Suggested products do not represent the products used in this image. Design featured is proprietary and contains custom work.
(Stephen Karlisch, Photographer)
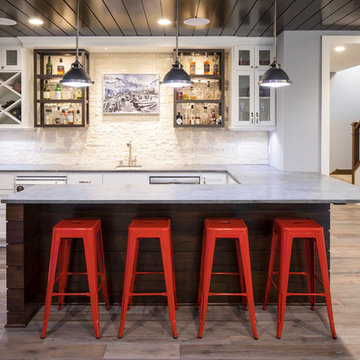
Foto på en vintage u-formad hemmabar med stolar, med en undermonterad diskho, öppna hyllor, ljust trägolv och beiget golv
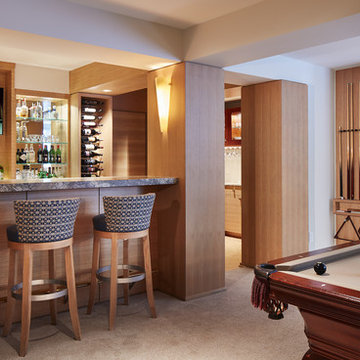
Inredning av en klassisk hemmabar med stolar, med öppna hyllor, skåp i ljust trä och heltäckningsmatta
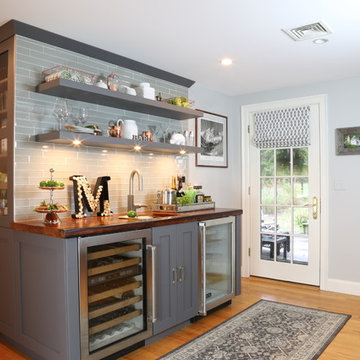
pantry, floating shelves,
Idéer för att renovera en mellanstor vintage linjär hemmabar med vask, med en undermonterad diskho, öppna hyllor, grå skåp, träbänkskiva, grått stänkskydd, stänkskydd i glaskakel och mellanmörkt trägolv
Idéer för att renovera en mellanstor vintage linjär hemmabar med vask, med en undermonterad diskho, öppna hyllor, grå skåp, träbänkskiva, grått stänkskydd, stänkskydd i glaskakel och mellanmörkt trägolv
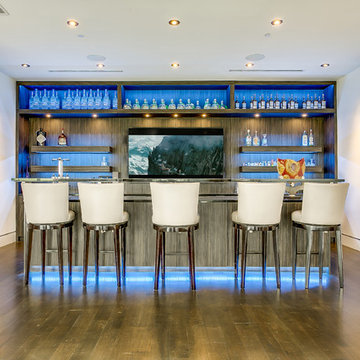
Idéer för en modern hemmabar med stolar, med bänkskiva i glas, skåp i mellenmörkt trä och öppna hyllor
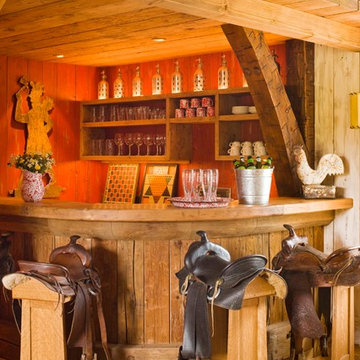
Exempel på en rustik hemmabar med stolar, med öppna hyllor, skåp i mellenmörkt trä och mellanmörkt trägolv
Hemmabar, med öppna hyllor
8