Hemmabar, med travertin golv
Sortera efter:
Budget
Sortera efter:Populärt i dag
121 - 140 av 507 foton
Artikel 1 av 2
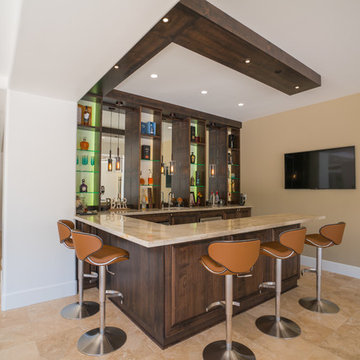
Home bar embellished with LED back lighting.
Photo Credit: Vista Estate Visuals
Inspiration för en stor u-formad hemmabar med stolar, med en nedsänkt diskho, bänkskiva i kvartsit, travertin golv och beiget golv
Inspiration för en stor u-formad hemmabar med stolar, med en nedsänkt diskho, bänkskiva i kvartsit, travertin golv och beiget golv
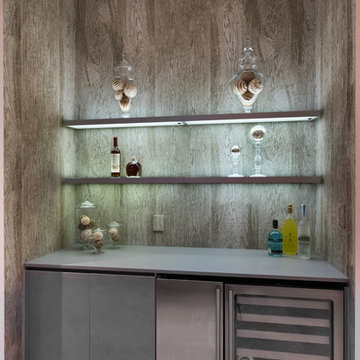
Bild på en liten funkis linjär hemmabar med vask, med släta luckor, grå skåp, bänkskiva i kvarts och travertin golv
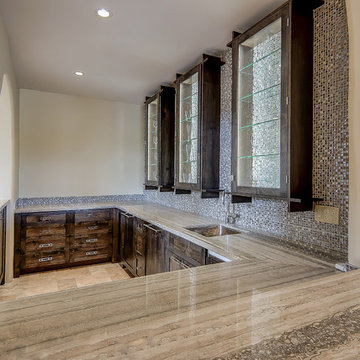
Birdseyeimaging.com
Bar Area - From Family Room
Bild på en mycket stor vintage u-formad hemmabar med vask, med en undermonterad diskho, skåp i mörkt trä, flerfärgad stänkskydd, stänkskydd i mosaik och travertin golv
Bild på en mycket stor vintage u-formad hemmabar med vask, med en undermonterad diskho, skåp i mörkt trä, flerfärgad stänkskydd, stänkskydd i mosaik och travertin golv
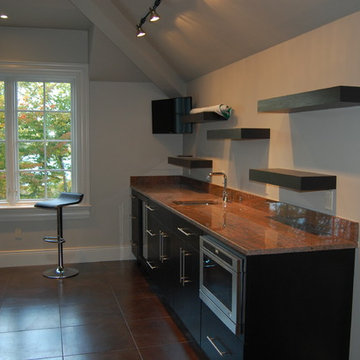
gym kitchen with refrig, micro
Inspiration för mellanstora klassiska linjära hemmabarer med vask, med en undermonterad diskho, släta luckor, svarta skåp, granitbänkskiva och travertin golv
Inspiration för mellanstora klassiska linjära hemmabarer med vask, med en undermonterad diskho, släta luckor, svarta skåp, granitbänkskiva och travertin golv
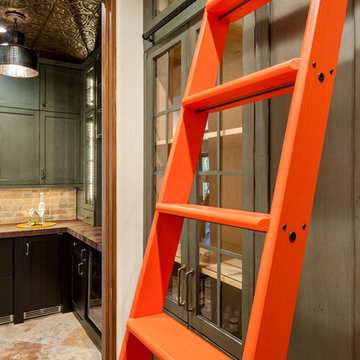
www.naderessaphotography.com
Bild på en vintage hemmabar, med skåp i shakerstil, skåp i slitet trä, träbänkskiva, stänkskydd i tunnelbanekakel och travertin golv
Bild på en vintage hemmabar, med skåp i shakerstil, skåp i slitet trä, träbänkskiva, stänkskydd i tunnelbanekakel och travertin golv
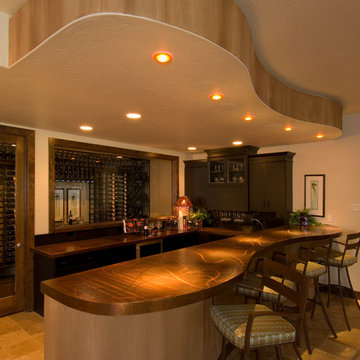
Foto på en stor funkis u-formad hemmabar med stolar, med en undermonterad diskho, släta luckor, skåp i mörkt trä, bänkskiva i akrylsten, travertin golv och brunt golv
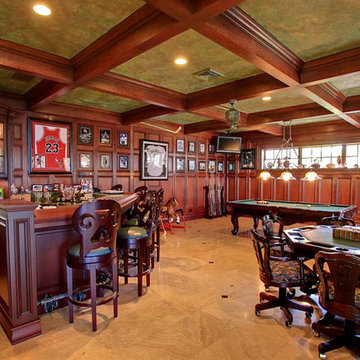
Inspiration för mycket stora medelhavsstil hemmabarer med vask, med en undermonterad diskho, luckor med infälld panel, skåp i mörkt trä, granitbänkskiva, spegel som stänkskydd och travertin golv
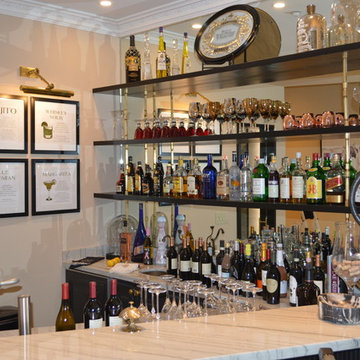
Bar shelving custom built and finished with custom cut mirrored back wall with brass support rods. Photo by Karl Baumgart.
Foto på en stor vintage u-formad hemmabar med vask, med en undermonterad diskho, luckor med upphöjd panel, svarta skåp, marmorbänkskiva, flerfärgad stänkskydd, spegel som stänkskydd och travertin golv
Foto på en stor vintage u-formad hemmabar med vask, med en undermonterad diskho, luckor med upphöjd panel, svarta skåp, marmorbänkskiva, flerfärgad stänkskydd, spegel som stänkskydd och travertin golv
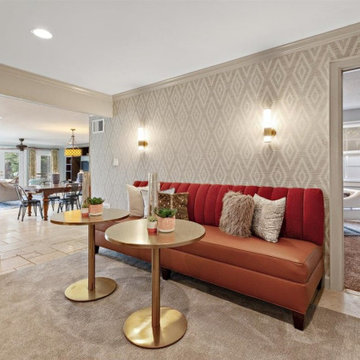
This lakefront, split level home in Mount Dora features a secondary kitchen and bar area in the game room for plenty of entertaining. Gail Barley Interiors created an updated kitchen plan, a custom bar and two custom designed banquettes to fully optimize the space.
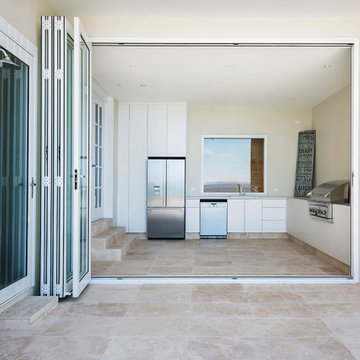
Inredning av en nordisk mellanstor flerfärgade l-formad flerfärgat hemmabar, med en nedsänkt diskho, släta luckor, vita skåp, bänkskiva i kvarts, beige stänkskydd, stänkskydd i porslinskakel, travertin golv och beiget golv
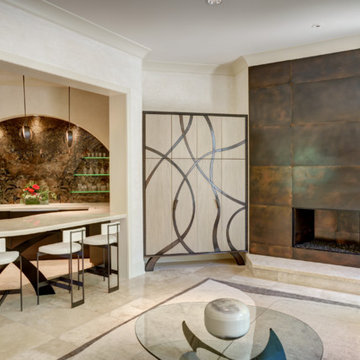
Paul Bonnichsen
Inspiration för mellanstora eklektiska l-formade hemmabarer med vask, med en undermonterad diskho, släta luckor, skåp i mörkt trä, bänkskiva i koppar, brunt stänkskydd, stänkskydd i keramik och travertin golv
Inspiration för mellanstora eklektiska l-formade hemmabarer med vask, med en undermonterad diskho, släta luckor, skåp i mörkt trä, bänkskiva i koppar, brunt stänkskydd, stänkskydd i keramik och travertin golv
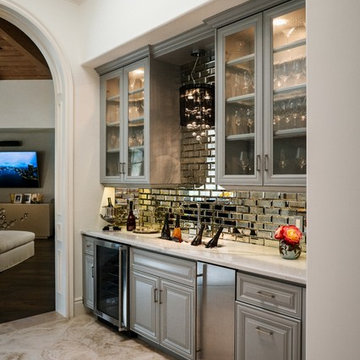
Tina Kuhlmann - Primrose Designs
Location: Rancho Santa Fe, CA, USA
Luxurious French inspired master bedroom nestled in Rancho Santa Fe with intricate details and a soft yet sophisticated palette. Photographed by John Lennon Photography https://www.primrosedi.com
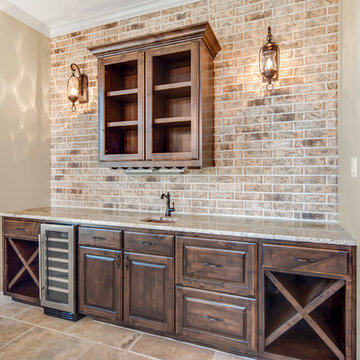
Foto på en mellanstor medelhavsstil bruna hemmabar med vask, med en undermonterad diskho, luckor med upphöjd panel, skåp i mörkt trä, granitbänkskiva, beige stänkskydd, stänkskydd i tegel, travertin golv och beiget golv
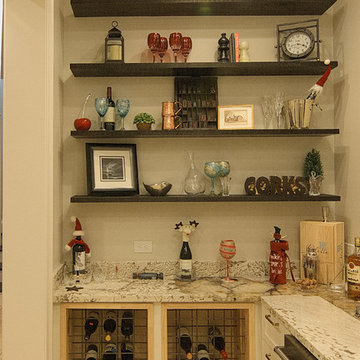
Foto på en stor vintage linjär hemmabar, med luckor med infälld panel, vita skåp, bänkskiva i kvartsit, stänkskydd i sten och travertin golv
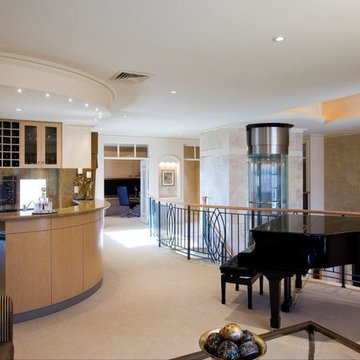
Introducing Verdi Living - one of the classics from Atrium’s prestige collection. When built, The Verdi was heralded as the most luxurious display home ever built in Perth, the Verdi has a majestic street presence reminiscent of Europe’s most stately homes. It is a rare home of timeless elegance and character, and is one of Atrium Homes’ examples of commitment to designing and
building homes of superior quality and distinction. For total sophistication and grand luxury, Verdi Living is without equal. Nothing has been spared in the quest for perfection, from the travertine floor tiles to the sumptuous furnishings and beautiful hand-carved Italian marble statues. From the street the Verdi commands attention, with its imposing facade, wrought iron balustrading, elegantly stepped architectural moldings and Roman columns. Built to the highest of standards by the most experienced craftsmen, the home boasts superior European styling and incorporates the finest materials, finishes and fittings. No detail has been overlooked in the pursuit of luxury and quality. The magnificent, light-filled formal foyer exudes an ambience of classical grandeur, with soaring ceilings and a spectacular Venetian crystal chandelier. The curves of the grand staircase sweep upstairs alongside the spectacular semi-circular glass and stainless steel lift. Another discreet staircase leads from the foyer down to a magnificent fully tiled cellar. Along with floor-to-ceiling storage for over 800 bottles of wine, the cellar provides an intimate lounge area to relax, watch a big screen TV or entertain guests. For true entertainment Hollywood-style, treat your guests to an evening in the big purpose-built home cinema, with its built-in screen, tiered seating and feature ceilings with concealed lighting. The Verdi’s expansive entertaining areas can cater for the largest gathering in sophistication, style and comfort. On formal occasions, the grand dining room and lounge room offer an ambience of elegance and refinement. Deep bulkhead ceilings with internal recess lighting define both areas. The gas log fire in the lounge room offers both classic sophistication and modern comfort. For more relaxed entertaining, an expansive family meals and living area, defined by gracious columns, flows around the magnificent kitchen at the hub of the home. Resplendent and supremely functional, the dream kitchen boasts solid Italian granite, timber cabinetry, stainless steel appliances and plenty of storage, including a walk-in pantry and appliance cupboard. For easy outdoor entertaining, the living area extends to an impressive alfresco area with built-in barbecue, perfect for year-round dining. Take the lift, or choose the curved staircase with its finely crafted Tasmanian Oak and wrought iron balustrade to the private upstairs zones, where a sitting room or retreat with a granite bar opens to the balcony. A private wing contains a library, two big bedrooms, a fully tiled bathroom and a powder room. For those who appreciate true indulgence, the opulent main suite - evocative of an international five-star hotel - will not disappoint. A stunning ceiling dome with a Venetian crystal chandelier adds European finesse, while every comfort has been catered for with quality carpets, formal drapes and a huge walk-in robe. A wall of curved glass separates the bedroom from the luxuriously appointed ensuite, which boasts the finest imported tiling and exclusive handcrafted marble.
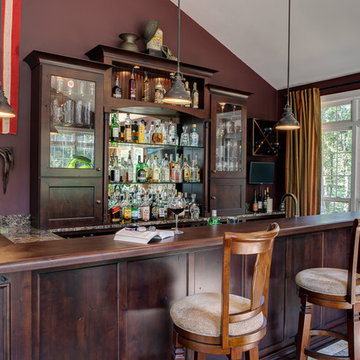
WINNER OF THE 2012 NARI CHARLOTTE CHAPTER CotY AWARD for Best Residential Interior Under $100k! |
© Deborah Scannell Photography
Inspiration för mellanstora klassiska u-formade brunt hemmabarer med vask, med en undermonterad diskho, släta luckor, skåp i mörkt trä, träbänkskiva och travertin golv
Inspiration för mellanstora klassiska u-formade brunt hemmabarer med vask, med en undermonterad diskho, släta luckor, skåp i mörkt trä, träbänkskiva och travertin golv
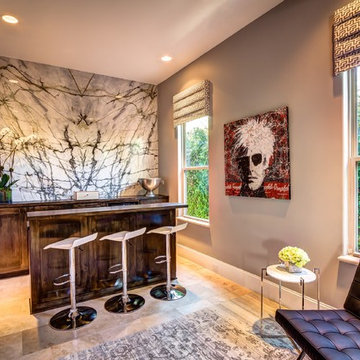
2 bookmatched slabs of Calacatta Verde Marble, purchased from Vivaldi The Stone Boutique, serving as a custom wall feature for this home bar located in Houston, Texas.
Photo and design courtesy of Missy Stewart Design.
VIVALDI The Stone Boutique
Granite | Onyx | Quartzite | Onyx | Semi-Precius | Marble
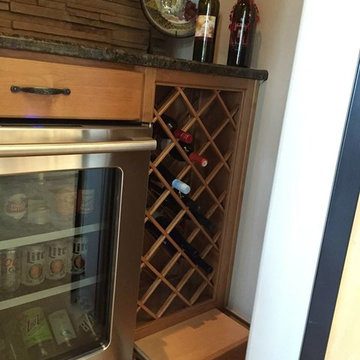
This beautiful home was in need of added function in several places. By using similar cabinet door styles moldings and stains these new additions blend seamlessly with the homes original cabinetry. A stunning iron gate opened to a small room perfect for wine storage and a dry bar. Using the height in the house to run cabinets and wine storage all the way to the ceiling makes this small room fill much larger and a built in step stool puts everything within arm’s reach. Shelving and wine glasses float over the stack stone backsplash. The stone compliments the homes feel and further serves to highlight the space. Cabinets were laid out to provide the perfect place for the clients to hang their custom Miller Lite sign. Lighting the space to enhance the sign, stone and provide task lighting is achieved with wall sconce’s and spot lighting. Finished perfectly with a granite countertop and beverage refrigerator this once plain space is now a focal point in the amazing home. The home office was just a space to pass through before. Now it’s a favorite spot to work, with a view to die for. After listening to the client’s needs, a layout of custom cabinets now house everything for a beautiful and functional home office. Printers and computers found a home in lower cabinets with easy access to them while sitting at the desk. A large media cabinet houses the homes entertainment components and provides for display shelving. Additional file cabinets complete the custom designed. The living room built in was designed to add the perfect place to display their favorite things. Plus they gained functional storage to house media. The dining room insets provided the idea location to add beautify curio like display shelving. Glass shelves allow for added lighting to highlight the homeowner’s collection.
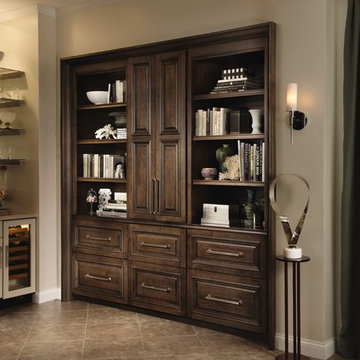
Inredning av en klassisk mellanstor linjär hemmabar med vask, med luckor med upphöjd panel, vita skåp, marmorbänkskiva, spegel som stänkskydd, travertin golv och beiget golv
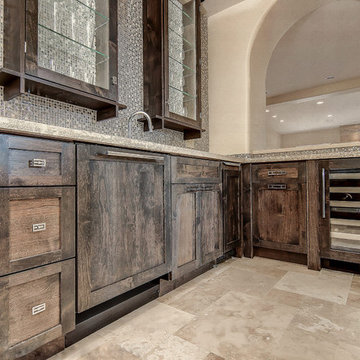
Birdseyeimaging.com
Bar Area - Lower Cabinet Detail
Inspiration för en mycket stor vintage u-formad hemmabar med vask, med en undermonterad diskho, skåp i mörkt trä, flerfärgad stänkskydd, stänkskydd i mosaik och travertin golv
Inspiration för en mycket stor vintage u-formad hemmabar med vask, med en undermonterad diskho, skåp i mörkt trä, flerfärgad stänkskydd, stänkskydd i mosaik och travertin golv
Hemmabar, med travertin golv
7