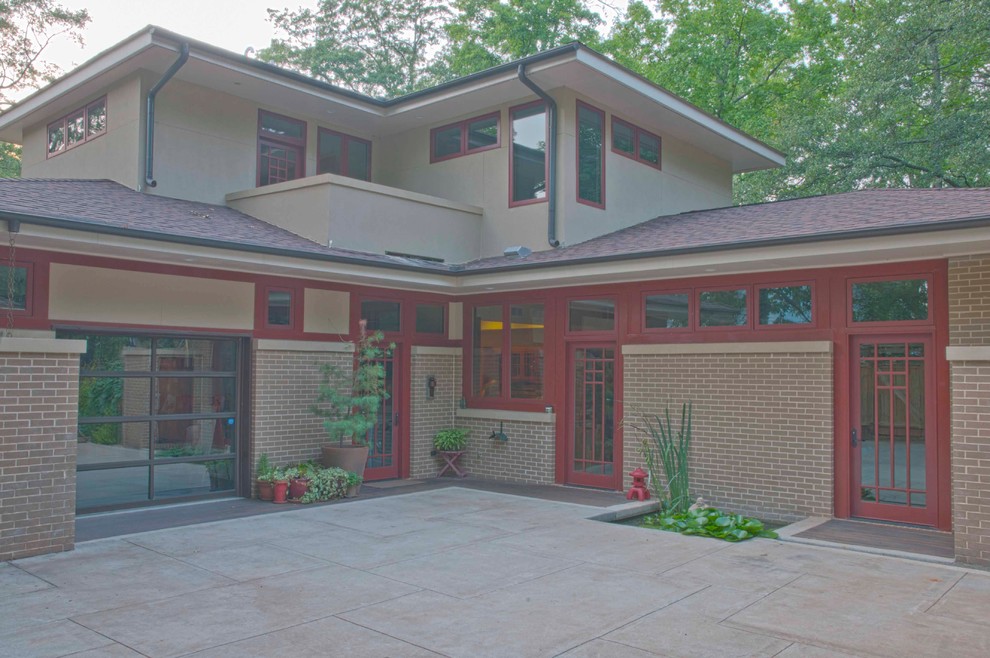
Hollonbeck House
Designed by Eric Rawlings, AIA, LEED AP and built by Arlene Dean, Debbie Hollonbeck. This Prairie style house was designed for wheelchair accessibility and sustainability. The house has 6 above ground cisterns that gravity feed adjacent plater beds and a large sub-grade cistern in the rear yard. All of the exits are wheelchair accessible. The 4 rear exists have a wood slat flooring with a concrete trough below that drains the rain water to a cistern while providing the wheelchair user a flat surface preventing roll back while fiddling for keys.

Lucas’ patio, planters, windows