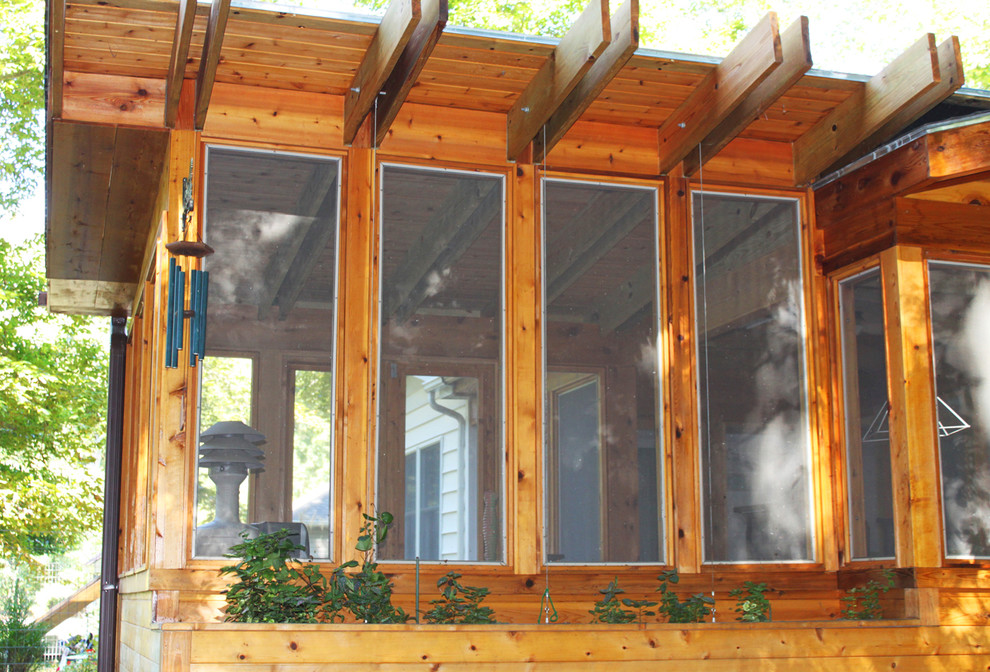
House Addition: Frankford, Delaware
The project is an addition to an existing single family home in Frankford, Delaware. The house sits on a wooded lot, surrounded on three sides by dense forests. The goal was to create a new structure that blended into the natural setting. Hence, the use of all natural materials, such as wood lumber and cedar siding, and the incorporation of a heavy timber structure gives the building a very organic feel. Also, the use of continuous windows along all of the facades allows for panoramic viewing of the wilderness from the interior spaces. In addition, the structure of the rear section extends out four feet past the wall to reach out and connect with the forest. Just below there are planters for flowering vines to grow. Connecting the planters with the roof structure/pergola are tension cables for the vines to craw up and grow into the roof rafters. In essence, here is where a little piece of the building reaches out into the forest and a little part of the forest craws into the building.
