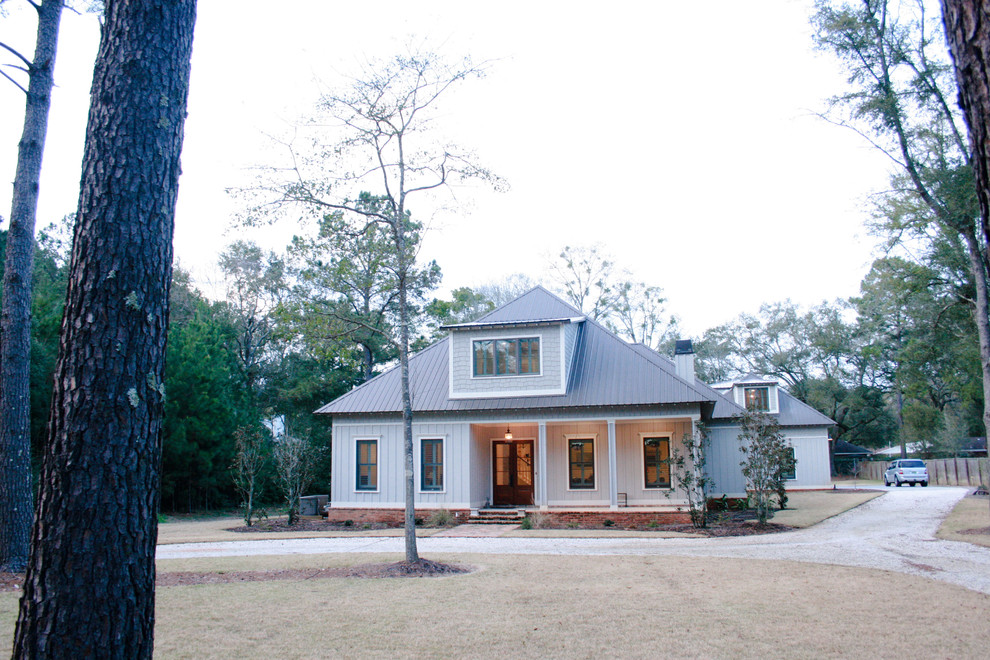
ICF Green Home
This ICF (Integrated Concrete Forms) cottage is based on Bob Chatham’s “Fairhope Green Home” design. The owners liked the design and floor plan of the Green Home cottage and Bob adapted the plans to meet their needs and lifestyle. The overall goal of the project was to build a house that was congruent with Fairhope's traditional cottage-style designs and was structurally certified to withstand a Category 5 Hurricane. The owners also wanted to incorporate the most energy efficient HVAC, lighting and appliances available in order to have a truly energy efficient home. Additional goals included utilizing repurposed and reclaimed materials and existing pine and pecan trees on the one-acre lot for outside and inside wood trim and shelving.
The house also has a 3 ton WaterFurnace Geothermal heat pump HVAC system, 10+ inches of Demilec soy based spray foam insulation in the roof.
