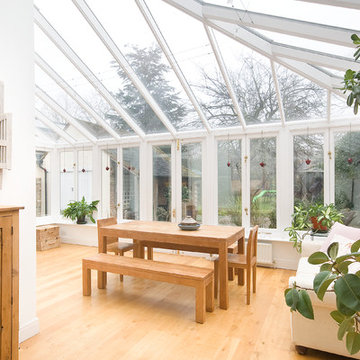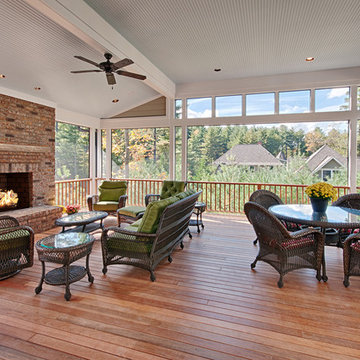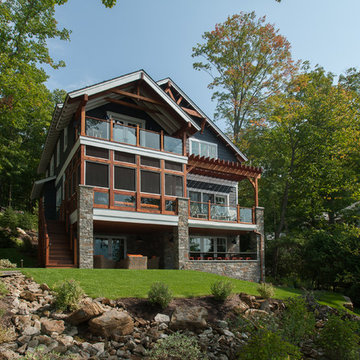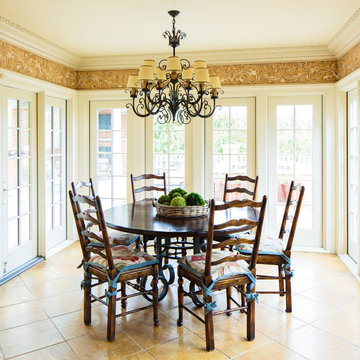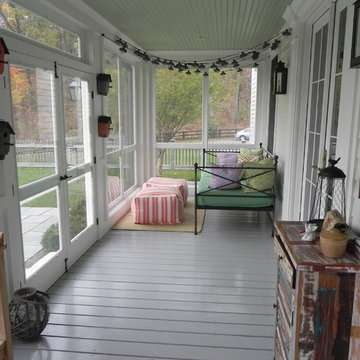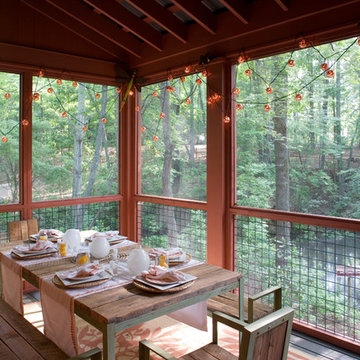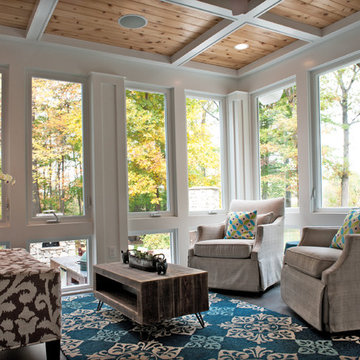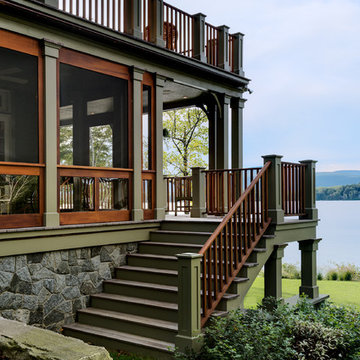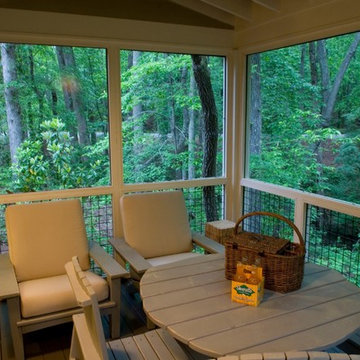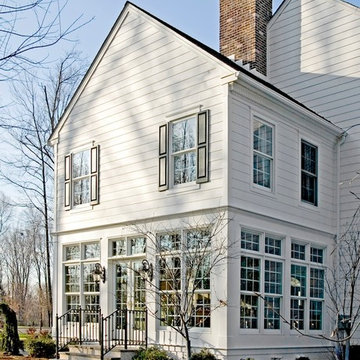Inglasade verandor: foton, design och inspiration
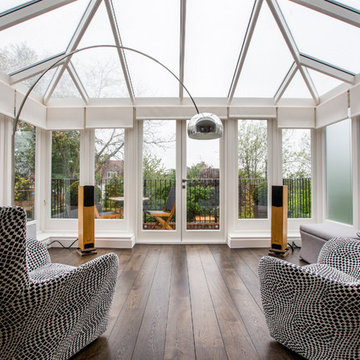
Breakfast in style in this glamorous first floor conservatory. Floor standing speakers provide superb audio quality. Blinds lower and raise at the touch of a button, and can be integrated to activate when the overhanging light is switched on.
homas Alexander
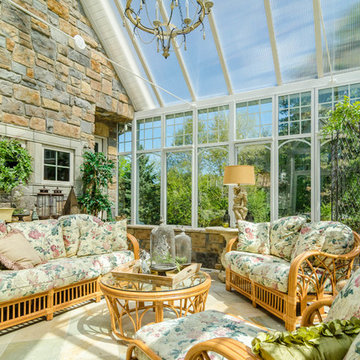
Inspiration för ett mellanstort vintage uterum, med glastak och travertin golv
Hitta den rätta lokala yrkespersonen för ditt projekt

photo credit GREGORY M. RICHARD COPYRIGHT © 2013
Amerikansk inredning av ett hus
Amerikansk inredning av ett hus
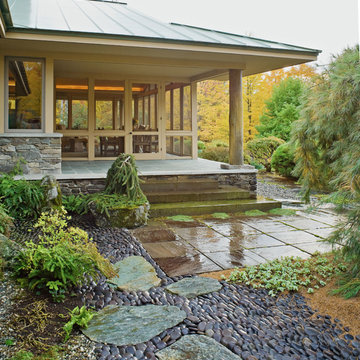
Architect: Sarah Susanka, AIA
Photography: Jim Westphalen
Integration of Prairie-style architecture and Japanese garden. Palette of patterned and textures borrowed from the surroundings. Sequence of places makes a continuous necklace around the home.

Jeffrey Lendrum / Lendrum Photography LLC
Idéer för att renovera en lantlig innätad veranda, med trädäck
Idéer för att renovera en lantlig innätad veranda, med trädäck

Georgia Coast Design & Construction - Southern Living Custom Builder Showcase Home at St. Simons Island, GA
Built on a one-acre, lakefront lot on the north end of St. Simons Island, the Southern Living Custom Builder Showcase Home is characterized as Old World European featuring exterior finishes of Mosstown brick and Old World stucco, Weathered Wood colored designer shingles, cypress beam accents and a handcrafted Mahogany door.
Inside the three-bedroom, 2,400-square-foot showcase home, Old World rustic and modern European style blend with high craftsmanship to create a sense of timeless quality, stability, and tranquility. Behind the scenes, energy efficient technologies combine with low maintenance materials to create a home that is economical to maintain for years to come. The home's open floor plan offers a dining room/kitchen/great room combination with an easy flow for entertaining or family interaction. The interior features arched doorways, textured walls and distressed hickory floors.
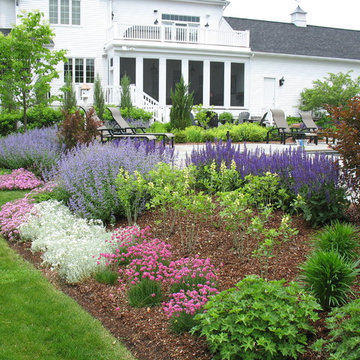
Rebecca Lindenmeyr
Inredning av en klassisk trädgård i full sol blomsterrabatt, med naturstensplattor
Inredning av en klassisk trädgård i full sol blomsterrabatt, med naturstensplattor

The kitchen spills out onto the deck and the sliding glass door that was added in the master suite opens up into an exposed structure screen porch. Over all the exterior space extends the traffic flow of the interior and makes the home feel larger without adding actual square footage.
Troy Thies Photography

Photographer: Richard Leo Johnson
Idéer för en lantlig innätad veranda, med trädäck och takförlängning
Idéer för en lantlig innätad veranda, med trädäck och takförlängning
Inglasade verandor: foton, design och inspiration
3



















