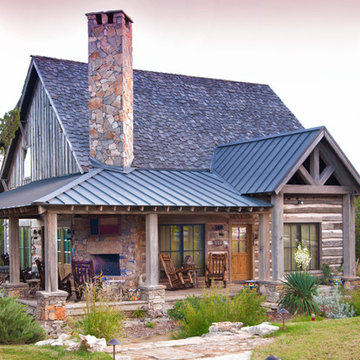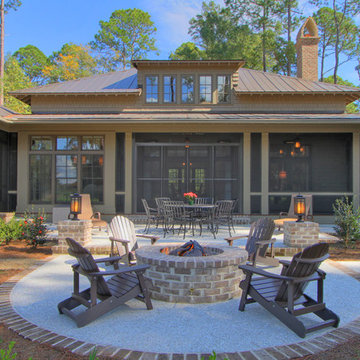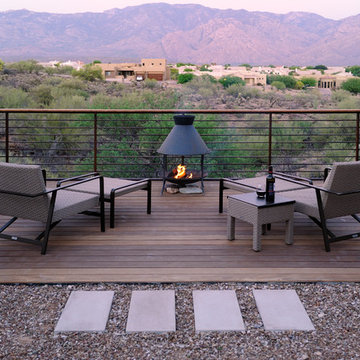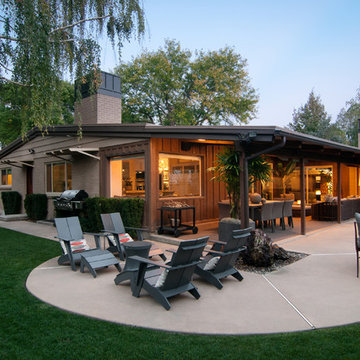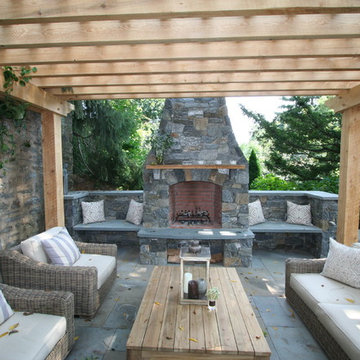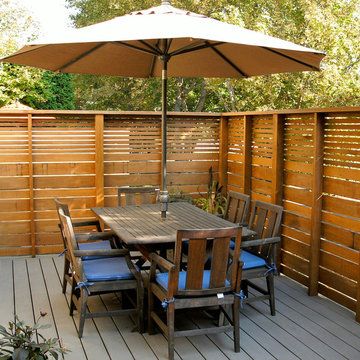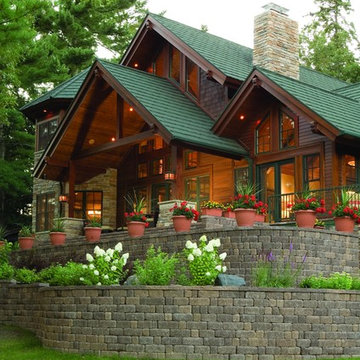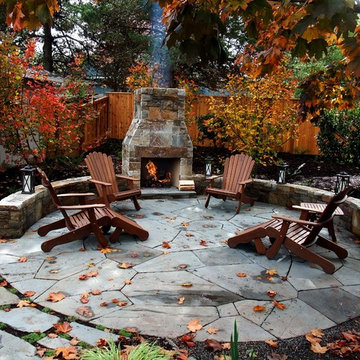Utemöbler: foton, design och inspiration
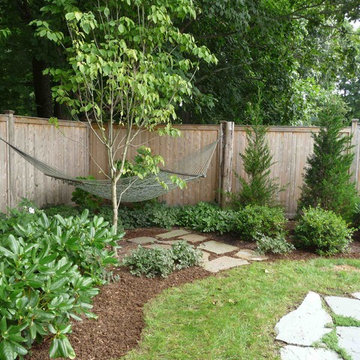
Hung between two rustic cedar posts, a woven cord hammock is the family's favorite for shaded summer reading.
Bild på en maritim bakgård i delvis sol på sommaren, med naturstensplattor
Bild på en maritim bakgård i delvis sol på sommaren, med naturstensplattor
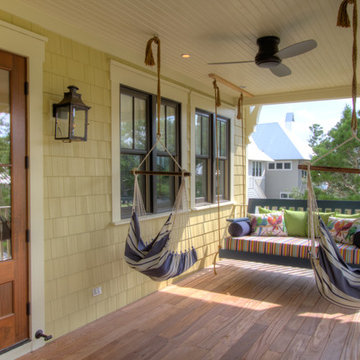
Navy Blue Porch Swing, Photography by Fletcher Isaacs,
Idéer för en mellanstor maritim veranda framför huset, med trädäck och takförlängning
Idéer för en mellanstor maritim veranda framför huset, med trädäck och takförlängning
Hitta den rätta lokala yrkespersonen för ditt projekt
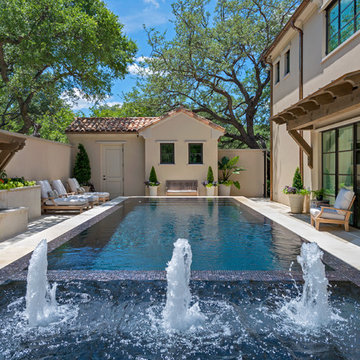
This modern Mediterranean residence features a private courtyard with a raised, zero edge, all-tile pool with stone terraces and seating areas around on all sides.
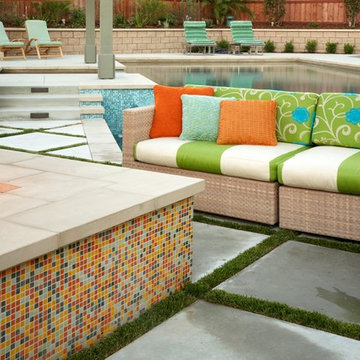
LoriDennis.com Interior Design/ KenHayden.com Photography
Inredning av en modern uteplats, med en öppen spis
Inredning av en modern uteplats, med en öppen spis

Side porch at the 2012 Southern Living Idea House in Senoia, Georgia, with a traditional "haint blue" ceiling.
Photo: Laurey W. Glenn (courtesy Southern Living)
Interior Design: Tracery
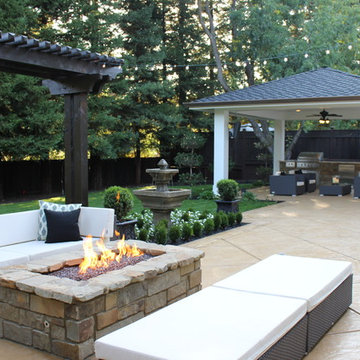
Rock fire pit and tellis
Foto på en vintage uteplats på baksidan av huset, med ett lusthus
Foto på en vintage uteplats på baksidan av huset, med ett lusthus

A couple by the name of Claire and Dan Boyles commissioned Exterior Worlds to develop their back yard along the lines of a French Country garden design. They had recently designed and built a French Colonial style house. Claire had been very involved in the architectural design, and she communicated extensively her expectations for the landscape.
The aesthetic we ultimately created for them was not a traditional French country garden per se, but instead was a variation on the symmetry, color, and sense of formality associated with this design. The most notable feature that we added to the estate was a custom swimming pool installed just to the rear of the home. It emphasized linearity, complimentary right angles, and it featured a luxury spa and pool fountain. We built the coping around the pool out of limestone, and we used concrete pavers to build the custom pool patio. We then added French pottery in various locations around the patio to balance the stonework against the look and structure of the home.
We added a formal garden parallel to the pool to reflect its linear movement. Like most French country gardens, this design is bordered by sheered bushes and emphasizes straight lines, angles, and symmetry. One very interesting thing about this garden is that it is consist entirely of various shades of green, which lends itself well to the sense of a French estate. The garden is bordered by a taupe colored cedar fence that compliments the color of the stonework.
Just around the corner from the back entrance to the house, there lies a double-door entrance to the master bedroom. This was an ideal place to build a small patio for the Boyles to use as a private seating area in the early mornings and evenings. We deviated slightly from strict linearity and symmetry by adding pavers that ran out like steps from the patio into the grass. We then planted boxwood hedges around the patio, which are common in French country garden design and combine an Old World sensibility with a morning garden setting.
We then completed this portion of the project by adding rosemary and mondo grass as ground cover to the space between the patio, the corner of the house, and the back wall that frames the yard. This design is derivative of those found in morning gardens, and it provides the Boyles with a place where they can step directly from their bedroom into a private outdoor space and enjoy the early mornings and evenings.
We further develop the sense of a morning garden seating area; we deviated slightly from the strict linear forms of the rest of the landscape by adding pavers that ran like steps from the patio and out into the grass. We also planted rosemary and mondo grass as ground cover to the space between the patio, the corner of the house, and the back wall that borders this portion of the yard.
We then landscaped the front of the home with a continuing symmetry reminiscent of French country garden design. We wanted to establish a sense of grand entrance to the home, so we built a stone walkway that ran all the way from the sidewalk and then fanned out parallel to the covered porch that centers on the front door and large front windows of the house. To further develop the sense of a French country estate, we planted a small parterre garden that can be seen and enjoyed from the left side of the porch.
On the other side of house, we built the Boyles a circular motorcourt around a large oak tree surrounded by lush San Augustine grass. We had to employ special tree preservation techniques to build above the root zone of the tree. The motorcourt was then treated with a concrete-acid finish that compliments the brick in the home. For the parking area, we used limestone gravel chips.
French country garden design is traditionally viewed as a very formal style intended to fill a significant portion of a yard or landscape. The genius of the Boyles project lay not in strict adherence to tradition, but rather in adapting its basic principles to the architecture of the home and the geometry of the surrounding landscape.
For more the 20 years Exterior Worlds has specialized in servicing many of Houston's fine neighborhoods.
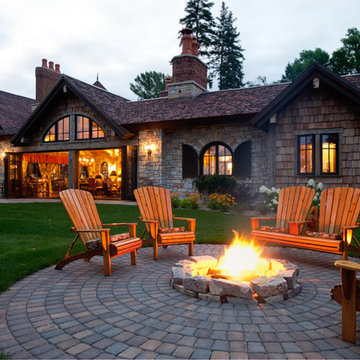
Cedar shake and stone exterior with hand-hewn, reclaimed oak timber accents maintain a classic, aged appearance.
Scott Amundson Photography
Foto på en vintage uteplats på baksidan av huset, med en öppen spis
Foto på en vintage uteplats på baksidan av huset, med en öppen spis
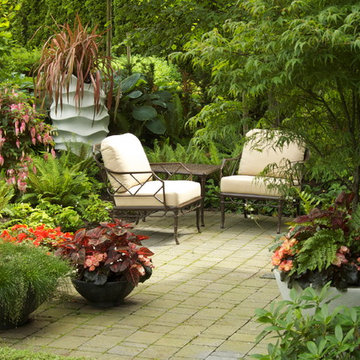
Small patio space with various types of planters and furniture, shady location, seasonal planting of fuchsia, begonia, phormium, iresine, with permanent planting of Japanese maple, beesia, ferns (Dryopteris erythrosora 'Brilliance'). White, sculptural planter by artist Marie Khouri.
design and photo credit : Dave Demers

Custom Home of the Year 2012 Electronic House magazine
Sarasota, FL
Longboat Key, FL
Casey Key, FL
Siesta Key, FL
Venice, FL
Lakewood Ranch, FL
Inspiration för mellanstora moderna rektangulär träningspooler på baksidan av huset, med betongplatta
Inspiration för mellanstora moderna rektangulär träningspooler på baksidan av huset, med betongplatta

photo - Mitchel Naquin
Modern inredning av en stor gårdsplan, med en fontän och naturstensplattor
Modern inredning av en stor gårdsplan, med en fontän och naturstensplattor
Utemöbler: foton, design och inspiration
6




















