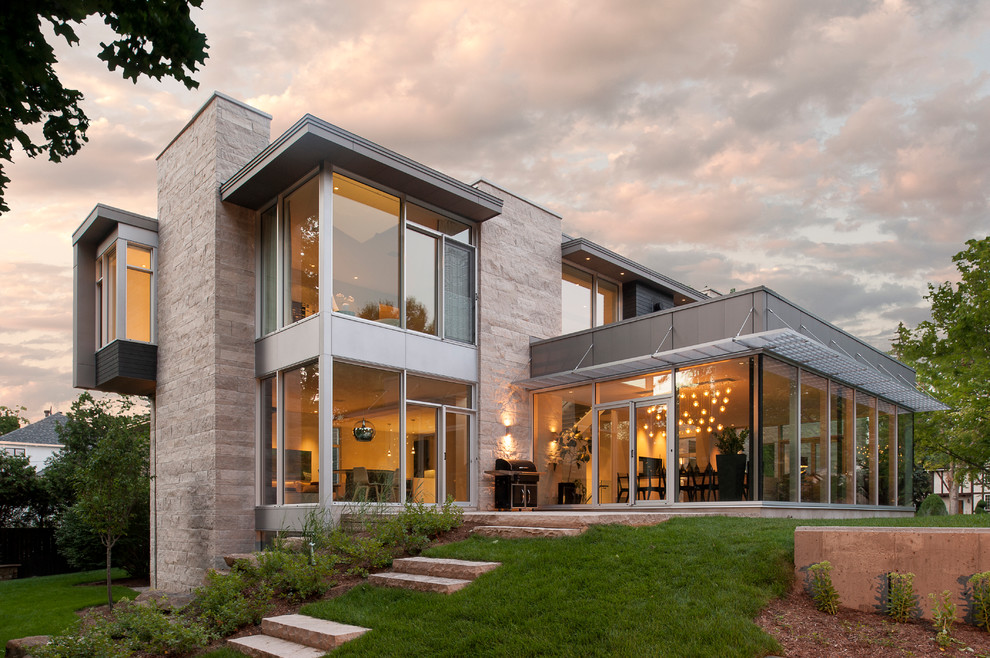
Island Park, Ottawa
This house features two principle facades. To the east, the street fronting facade of the home features formal landscaping and a less permeable architectural treatment, while the south facade is glassy and open as it looks onto the greenspace of Hampton Park.
A glass cube containing the living and dining room sit atop a raised terrace at the house's south side, separated from the park only by a minimalistic concrete retaining wall.
A cantilevered bathtub in the master bath floats above the backyard, peeking around the massive stone chimney to grab views and sunlight. Inside the home, natural materials abound, and are offset by stark white painted walls, of which there are few.
Completed in 2012 / 4,143 sq.ft
Photos by www.doublespacephoto.com

next house