Klassisk hemmabar, med ljust trägolv
Sortera efter:
Budget
Sortera efter:Populärt i dag
41 - 60 av 1 612 foton
Artikel 1 av 3

Paint by Sherwin Williams
Body Color - Wool Skein - SW 6148
Flex Suite Color - Universal Khaki - SW 6150
Downstairs Guest Suite Color - Silvermist - SW 7621
Downstairs Media Room Color - Quiver Tan - SW 6151
Exposed Beams & Banister Stain - Northwood Cabinets - Custom Truffle Stain
Gas Fireplace by Heat & Glo
Flooring & Tile by Macadam Floor & Design
Hardwood by Shaw Floors
Hardwood Product Kingston Oak in Tapestry
Carpet Products by Dream Weaver Carpet
Main Level Carpet Cosmopolitan in Iron Frost
Beverage Station Backsplash by Glazzio Tiles
Tile Product - Versailles Series in Dusty Trail Arabesque Mosaic
Beverage Centers by U-Line Corporation
Refrigeration Products - U-Line Corporation
Slab Countertops by Wall to Wall Stone Corp
Main Level Granite Product Colonial Cream
Downstairs Quartz Product True North Silver Shimmer
Windows by Milgard Windows & Doors
Window Product Style Line® Series
Window Supplier Troyco - Window & Door
Window Treatments by Budget Blinds
Lighting by Destination Lighting
Interior Design by Creative Interiors & Design
Custom Cabinetry & Storage by Northwood Cabinets
Customized & Built by Cascade West Development
Photography by ExposioHDR Portland
Original Plans by Alan Mascord Design Associates

Julie Krueger
Inspiration för en mellanstor vintage parallell hemmabar, med luckor med upphöjd panel, bruna skåp, granitbänkskiva, spegel som stänkskydd och ljust trägolv
Inspiration för en mellanstor vintage parallell hemmabar, med luckor med upphöjd panel, bruna skåp, granitbänkskiva, spegel som stänkskydd och ljust trägolv

Inspiration för en vintage vita linjär vitt hemmabar med vask, med en undermonterad diskho, luckor med glaspanel, grå skåp, vitt stänkskydd, ljust trägolv, beiget golv, marmorbänkskiva och stänkskydd i marmor

Wet bar with floating metal shelves, tile accent wall, slab counter, blonde oak cabinetry, art lighting, and integrated beverage center.
Inspiration för klassiska linjära vitt hemmabarer med vask, med en undermonterad diskho, bänkskiva i kvarts, svart stänkskydd, stänkskydd i keramik och ljust trägolv
Inspiration för klassiska linjära vitt hemmabarer med vask, med en undermonterad diskho, bänkskiva i kvarts, svart stänkskydd, stänkskydd i keramik och ljust trägolv

Inspiration för en vintage vita vitt hemmabar med vask, med en undermonterad diskho, skåp i shakerstil, grå skåp, bänkskiva i kvartsit, vitt stänkskydd, stänkskydd i keramik, ljust trägolv och beiget golv

Entertain in style with a versatile built-in coffee bar area. The cherry shaker cabinets and sleek white quartz countertops work for casual coffee mornings and evening cocktail parties.

The newly created dry bar sits in the previous kitchen space, which connects the original formal dining room with the addition that is home to the new kitchen. A great spot for entertaining.

Inspiration för klassiska linjära vitt hemmabarer med vask, med bänkskiva i kvarts, vitt stänkskydd, ljust trägolv och beiget golv

This wet bar features Polo Blue cabinets and floating shelf from Grabill Cabinets. They are set off by a crisp, white countertop, metallic subway tile and antique gold bar pulls.

This client wanted to have their kitchen as their centerpiece for their house. As such, I designed this kitchen to have a dark walnut natural wood finish with timeless white kitchen island combined with metal appliances.
The entire home boasts an open, minimalistic, elegant, classy, and functional design, with the living room showcasing a unique vein cut silver travertine stone showcased on the fireplace. Warm colors were used throughout in order to make the home inviting in a family-friendly setting.
Project designed by Denver, Colorado interior designer Margarita Bravo. She serves Denver as well as surrounding areas such as Cherry Hills Village, Englewood, Greenwood Village, and Bow Mar.
For more about MARGARITA BRAVO, click here: https://www.margaritabravo.com/
To learn more about this project, click here: https://www.margaritabravo.com/portfolio/observatory-park/
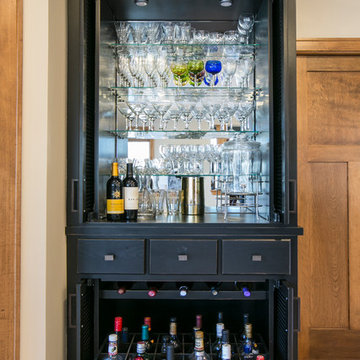
360 VIP
Idéer för små vintage linjära hemmabarer, med svarta skåp, ljust trägolv och beiget golv
Idéer för små vintage linjära hemmabarer, med svarta skåp, ljust trägolv och beiget golv

Idéer för en liten klassisk grå linjär hemmabar med vask, med en undermonterad diskho, grått stänkskydd, ljust trägolv, skåp i shakerstil, vita skåp, marmorbänkskiva och stänkskydd i glaskakel
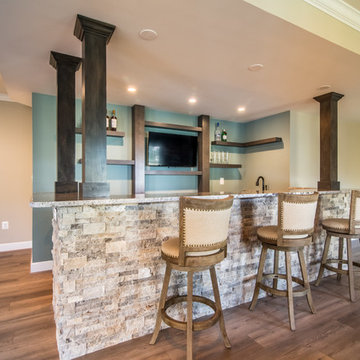
Visit Our State Of The Art Showrooms!
New Fairfax Location:
3891 Pickett Road #001
Fairfax, VA 22031
Leesburg Location:
12 Sycolin Rd SE,
Leesburg, VA 20175
Renee Alexander Photography
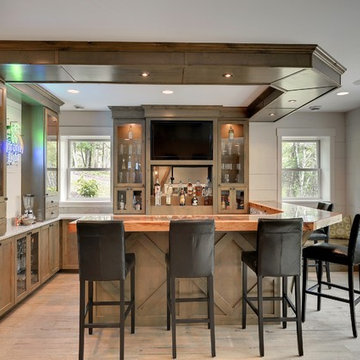
Photos by Spacecrafting
House built by Divine Custom Homes
Idéer för att renovera en vintage u-formad hemmabar med stolar, med ljust trägolv, skåp i shakerstil, skåp i mellenmörkt trä och granitbänkskiva
Idéer för att renovera en vintage u-formad hemmabar med stolar, med ljust trägolv, skåp i shakerstil, skåp i mellenmörkt trä och granitbänkskiva
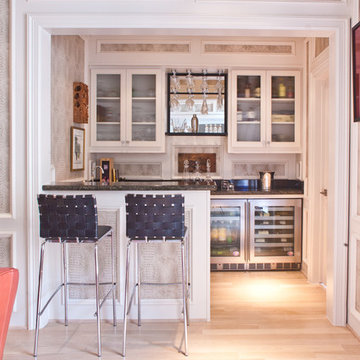
Inredning av en klassisk u-formad hemmabar med stolar, med luckor med glaspanel, vita skåp och ljust trägolv

Kitchen photography project in Quincy, MA 8 19 19
Design: Amy Lynn Interiors
Interiors by Raquel
Photography: Keitaro Yoshioka Photography
Idéer för en liten klassisk beige linjär hemmabar, med skåp i shakerstil, vita skåp, träbänkskiva, vitt stänkskydd, stänkskydd i trä, ljust trägolv och beiget golv
Idéer för en liten klassisk beige linjär hemmabar, med skåp i shakerstil, vita skåp, träbänkskiva, vitt stänkskydd, stänkskydd i trä, ljust trägolv och beiget golv

A custom-made expansive two-story home providing views of the spacious kitchen, breakfast nook, dining, great room and outdoor amenities upon entry.
Featuring 11,000 square feet of open area lavish living this residence does not disappoint with the attention to detail throughout. Elegant features embellish this
home with the intricate woodworking and exposed wood beams, ceiling details, gorgeous stonework, European Oak flooring throughout, and unique lighting.
This residence offers seven bedrooms including a mother-in-law suite, nine bathrooms, a bonus room, his and her offices, wet bar adjacent to dining area, wine
room, laundry room featuring a dog wash area and a game room located above one of the two garages. The open-air kitchen is the perfect space for entertaining
family and friends with the two islands, custom panel Sub-Zero appliances and easy access to the dining areas.
Outdoor amenities include a pool with sun shelf and spa, fire bowls spilling water into the pool, firepit, large covered lanai with summer kitchen and fireplace
surrounded by roll down screens to protect guests from inclement weather, and two additional covered lanais. This is luxury at its finest!

Mark Pinkerton, vi360 Photography
Inredning av en klassisk liten vita linjär vitt hemmabar med vask, med släta luckor, skåp i mörkt trä, bänkskiva i kvartsit, vitt stänkskydd, stänkskydd i marmor, ljust trägolv och grått golv
Inredning av en klassisk liten vita linjär vitt hemmabar med vask, med släta luckor, skåp i mörkt trä, bänkskiva i kvartsit, vitt stänkskydd, stänkskydd i marmor, ljust trägolv och grått golv
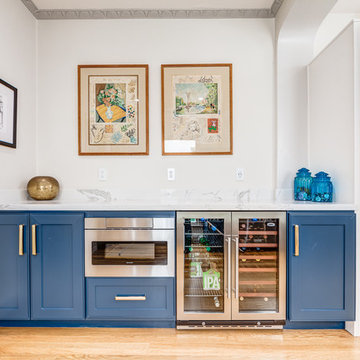
Inspiration för en liten vintage vita linjär vitt hemmabar med vask, med skåp i shakerstil, blå skåp, bänkskiva i kvarts, vitt stänkskydd, stänkskydd i sten, ljust trägolv och beiget golv

Inspiration för klassiska linjära hemmabarer med vask, med blå skåp, stänkskydd i keramik, ljust trägolv och luckor med infälld panel
Klassisk hemmabar, med ljust trägolv
3