Klassisk hemmabar, med ljust trägolv
Sortera efter:
Budget
Sortera efter:Populärt i dag
101 - 120 av 1 612 foton
Artikel 1 av 3
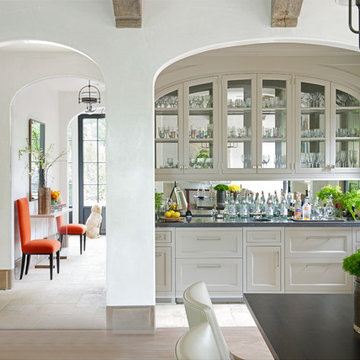
Idéer för en klassisk linjär hemmabar med vask, med luckor med glaspanel, beige skåp, spegel som stänkskydd, ljust trägolv och beiget golv
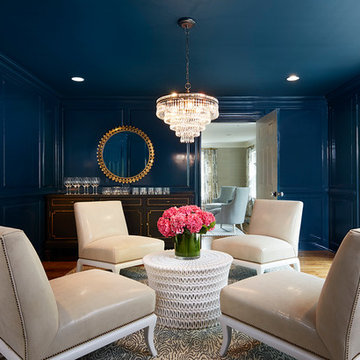
Martha O'Hara Interiors, Interior Design & Photo Styling | Corey Gaffer Photography
Please Note: All “related,” “similar,” and “sponsored” products tagged or listed by Houzz are not actual products pictured. They have not been approved by Martha O’Hara Interiors nor any of the professionals credited. For information about our work, please contact design@oharainteriors.com.

This small but practical bar packs a bold design punch. It's complete with wine refrigerator, icemaker, a liquor storage cabinet pullout and a bar sink. LED lighting provides shimmer to the glass cabinets and metallic backsplash tile, while a glass and gold chandelier adds drama. Quartz countertops provide ease in cleaning and peace of mind against wine stains. The arched entry ways lead to the kitchen and dining areas, while the opening to the hallway provides the perfect place to walk up and converse at the bar.
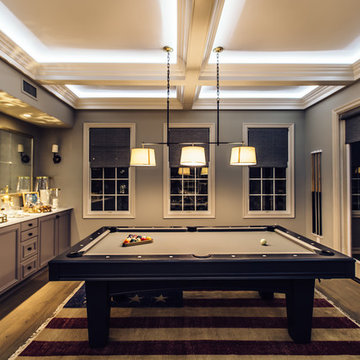
Idéer för att renovera en stor vintage linjär hemmabar med vask, med luckor med infälld panel, grå skåp, spegel som stänkskydd, grått golv och ljust trägolv
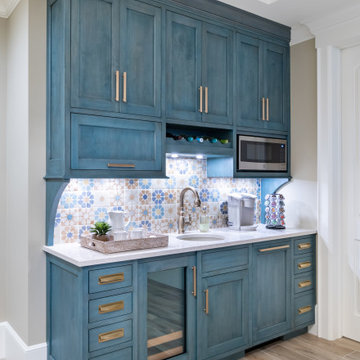
A blue distressed vanity in the family room with a patterned flower backsplash.
Foto på en vintage hemmabar, med ljust trägolv och beiget golv
Foto på en vintage hemmabar, med ljust trägolv och beiget golv
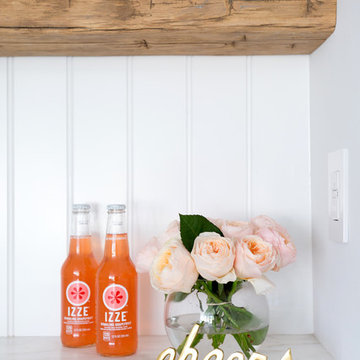
Built-in Bar
Inspiration för små klassiska linjära hemmabarer med vask, med skåp i shakerstil, vita skåp, marmorbänkskiva, vitt stänkskydd, stänkskydd i trä och ljust trägolv
Inspiration för små klassiska linjära hemmabarer med vask, med skåp i shakerstil, vita skåp, marmorbänkskiva, vitt stänkskydd, stänkskydd i trä och ljust trägolv
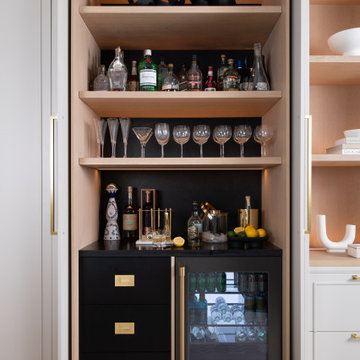
Exempel på en klassisk svarta linjär svart hemmabar, med släta luckor, svarta skåp, svart stänkskydd, ljust trägolv och beiget golv

Idéer för en klassisk bruna l-formad hemmabar med vask, med en undermonterad diskho, luckor med infälld panel, skåp i mörkt trä, granitbänkskiva, brunt stänkskydd, stänkskydd i keramik och ljust trägolv

Our clients had this beautiful idea of creating a space that's as welcoming as it is timeless, where every family gathering feels special, and every room invites you in. Picture a kitchen that's not just for cooking but for connecting, where family baking contests and meals turn into cherished memories. This heart of the home seamlessly flows into the dining and living areas, creating an open, inviting space for everyone to enjoy together.
We didn't overlook the essentials – the office and laundry room are designed to keep life running smoothly while keeping you part of the family's daily hustle and bustle.
The kids' rooms? We planned them with an eye on the future, choosing designs that will age gracefully as they do. The basement has been reimagined as a versatile sanctuary, perfect for both relaxation and entertainment, balancing rustic charm with a touch of elegance. The master suite is your personal retreat, leading to a peaceful outdoor area ideal for quiet moments. Its bathroom transforms your daily routine into a spa-like experience, blending luxury with tranquility.
In essence, we've woven together each space to not just tell our clients' stories but enrich their daily lives with beauty, functionality, and a little outdoor magic. It's all about creating a home that grows and evolves with them. How's that for a place to call home?
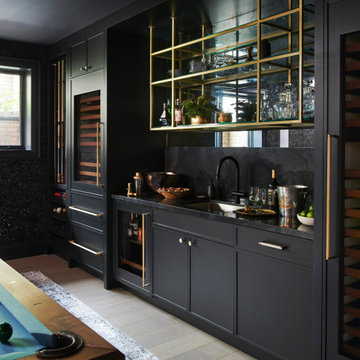
Bild på en stor vintage svarta linjär svart hemmabar med vask, med en undermonterad diskho, svarta skåp, svart stänkskydd, ljust trägolv, skåp i shakerstil och beiget golv
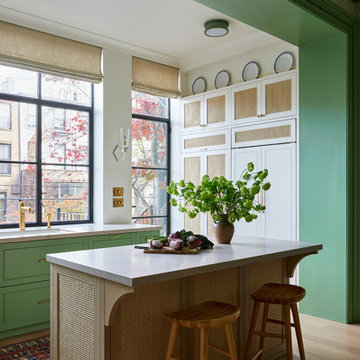
Inredning av en klassisk liten grå u-formad grått hemmabar, med en undermonterad diskho, släta luckor, gröna skåp, bänkskiva i kvartsit, ljust trägolv och beiget golv

Inspiration för stora klassiska linjära grått hemmabarer med vask, med en nedsänkt diskho, luckor med upphöjd panel, blå skåp, granitbänkskiva, grått stänkskydd, ljust trägolv och brunt golv
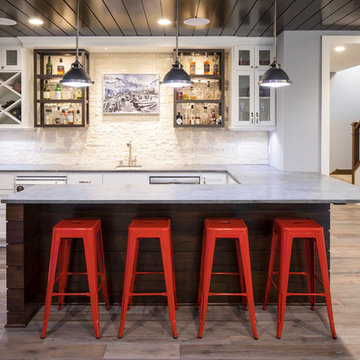
Foto på en vintage u-formad hemmabar med stolar, med en undermonterad diskho, öppna hyllor, ljust trägolv och beiget golv
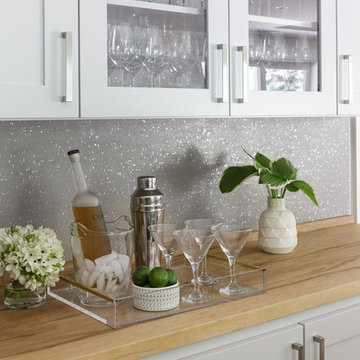
Idéer för att renovera en mellanstor vintage beige linjär beige hemmabar med vask, med skåp i shakerstil, vita skåp, träbänkskiva, grått stänkskydd, ljust trägolv och brunt golv

Inspiration för mellanstora klassiska parallella beige hemmabarer med vask, med vita skåp, ljust trägolv, en undermonterad diskho, bänkskiva i kvarts, brunt stänkskydd, stänkskydd i keramik och skåp i shakerstil
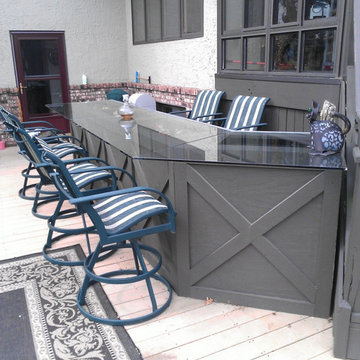
Outdoor, glass bar top.
Foto på en vintage parallell hemmabar med stolar, med bänkskiva i glas, ljust trägolv och beiget golv
Foto på en vintage parallell hemmabar med stolar, med bänkskiva i glas, ljust trägolv och beiget golv
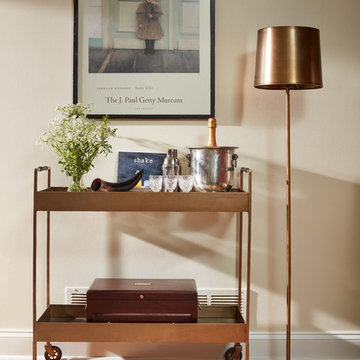
Photographer David Burroughs
Inredning av en klassisk liten drinkvagn, med ljust trägolv och brunt golv
Inredning av en klassisk liten drinkvagn, med ljust trägolv och brunt golv

Versitile as either a coffee & tea station or a home for your their wine collection, we found the perfect nook for this added function that sits conveniently between the dining area, living area, and kitchen.
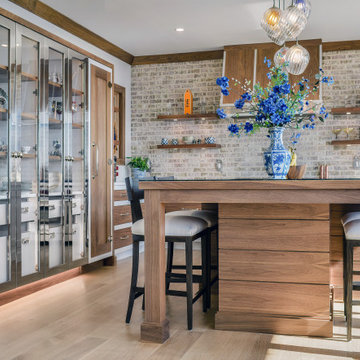
For this newly-built waterfront home on Long Island’s north shore, Bakes & Kropp designed a modern, transitional kitchen and complimentary bathroom spaces. Led by Senior Kitchen Designer Mary Dimichino, the design team drew inspiration from the peaceful water vista framed by the kitchen windows. The result is an open, airy space with clean lines and a soothing mixture of white and walnut finishes tempered by polished metal accents.

The living room wet bar supports the indoor-outdoor living that happens at the lake. Beautiful cabinets stained in Fossil Stone on plain sawn white oak create storage while the paneled appliances eliminate the need for guests to travel into the kitchen to help themselves to a beverage. Builder: Insignia Custom Homes; Interior Designer: Francesca Owings Interior Design; Cabinetry: Grabill Cabinets; Photography: Tippett Photo
Klassisk hemmabar, med ljust trägolv
6