Klassisk hemmabar, med ljust trägolv
Sortera efter:
Budget
Sortera efter:Populärt i dag
81 - 100 av 1 607 foton
Artikel 1 av 3
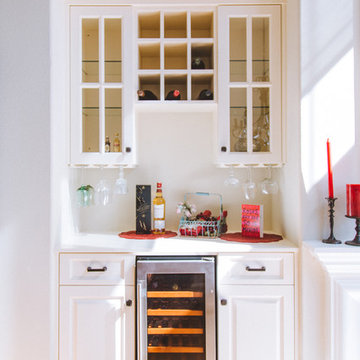
Idéer för en liten klassisk linjär hemmabar med vask, med luckor med upphöjd panel, vita skåp, bänkskiva i koppar, ljust trägolv och beiget golv

Michael Hillman
Bild på en liten vintage vita linjär vitt hemmabar, med luckor med glaspanel, skåp i mellenmörkt trä, bänkskiva i kvarts, vitt stänkskydd, stänkskydd i sten, ljust trägolv och beiget golv
Bild på en liten vintage vita linjär vitt hemmabar, med luckor med glaspanel, skåp i mellenmörkt trä, bänkskiva i kvarts, vitt stänkskydd, stänkskydd i sten, ljust trägolv och beiget golv

Idéer för att renovera en stor vintage grå linjär grått hemmabar med vask, med en undermonterad diskho, ljust trägolv, beiget golv, luckor med glaspanel, blå skåp, bänkskiva i täljsten, grått stänkskydd och stänkskydd i mosaik

Clay Cox, Kitchen Designer; Giovanni Photography
Inspiration för en liten vintage linjär hemmabar med vask, med luckor med infälld panel, grå skåp, bänkskiva i kvarts, flerfärgad stänkskydd, stänkskydd i mosaik och ljust trägolv
Inspiration för en liten vintage linjär hemmabar med vask, med luckor med infälld panel, grå skåp, bänkskiva i kvarts, flerfärgad stänkskydd, stänkskydd i mosaik och ljust trägolv

Exempel på en mellanstor klassisk linjär hemmabar med vask, med en integrerad diskho, släta luckor, blå skåp, grönt stänkskydd, glaspanel som stänkskydd, ljust trägolv, beiget golv och marmorbänkskiva
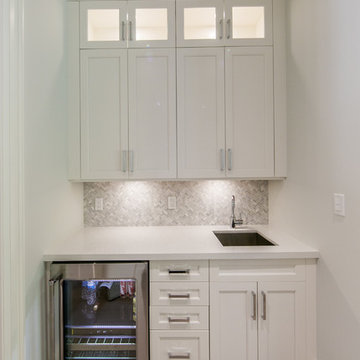
white shaker door servery with wine cooler
Idéer för att renovera en liten vintage linjär hemmabar med vask, med skåp i shakerstil, grått stänkskydd, ljust trägolv, en undermonterad diskho, vita skåp, bänkskiva i kvartsit och stänkskydd i mosaik
Idéer för att renovera en liten vintage linjär hemmabar med vask, med skåp i shakerstil, grått stänkskydd, ljust trägolv, en undermonterad diskho, vita skåp, bänkskiva i kvartsit och stänkskydd i mosaik
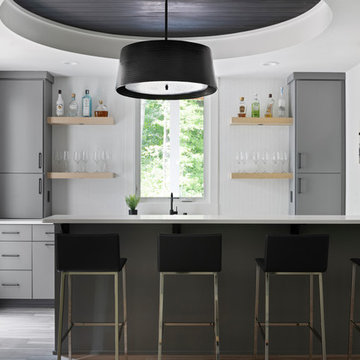
Klassisk inredning av en vita vitt hemmabar med stolar, med släta luckor, grå skåp, vitt stänkskydd och ljust trägolv

Wine Bar
Connie Anderson Photography
Idéer för en liten klassisk beige parallell hemmabar med vask, med en undermonterad diskho, skåp i shakerstil, beige skåp, bänkskiva i kvartsit, blått stänkskydd, stänkskydd i cementkakel, ljust trägolv och brunt golv
Idéer för en liten klassisk beige parallell hemmabar med vask, med en undermonterad diskho, skåp i shakerstil, beige skåp, bänkskiva i kvartsit, blått stänkskydd, stänkskydd i cementkakel, ljust trägolv och brunt golv

Jarrett Design is grateful for repeat clients, especially when they have impeccable taste.
In this case, we started with their guest bath. An antique-inspired, hand-pegged vanity from our Nest collection, in hand-planed quarter-sawn cherry with metal capped feet, sets the tone. Calcutta Gold marble warms the room while being complimented by a white marble top and traditional backsplash. Polished nickel fixtures, lighting, and hardware selected by the client add elegance. A special bathroom for special guests.
Next on the list were the laundry area, bar and fireplace. The laundry area greets those who enter through the casual back foyer of the home. It also backs up to the kitchen and breakfast nook. The clients wanted this area to be as beautiful as the other areas of the home and the visible washer and dryer were detracting from their vision. They also were hoping to allow this area to serve double duty as a buffet when they were entertaining. So, the decision was made to hide the washer and dryer with pocket doors. The new cabinetry had to match the existing wall cabinets in style and finish, which is no small task. Our Nest artist came to the rescue. A five-piece soapstone sink and distressed counter top complete the space with a nod to the past.
Our clients wished to add a beverage refrigerator to the existing bar. The wall cabinets were kept in place again. Inspired by a beloved antique corner cupboard also in this sitting room, we decided to use stained cabinetry for the base and refrigerator panel. Soapstone was used for the top and new fireplace surround, bringing continuity from the nearby back foyer.
Last, but definitely not least, the kitchen, banquette and powder room were addressed. The clients removed a glass door in lieu of a wide window to create a cozy breakfast nook featuring a Nest banquette base and table. Brackets for the bench were designed in keeping with the traditional details of the home. A handy drawer was incorporated. The double vase pedestal table with breadboard ends seats six comfortably.
The powder room was updated with another antique reproduction vanity and beautiful vessel sink.
While the kitchen was beautifully done, it was showing its age and functional improvements were desired. This room, like the laundry room, was a project that included existing cabinetry mixed with matching new cabinetry. Precision was necessary. For better function and flow, the cooking surface was relocated from the island to the side wall. Instead of a cooktop with separate wall ovens, the clients opted for a pro style range. These design changes not only make prepping and cooking in the space much more enjoyable, but also allow for a wood hood flanked by bracketed glass cabinets to act a gorgeous focal point. Other changes included removing a small desk in lieu of a dresser style counter height base cabinet. This provided improved counter space and storage. The new island gave better storage, uninterrupted counter space and a perch for the cook or company. Calacatta Gold quartz tops are complimented by a natural limestone floor. A classic apron sink and faucet along with thoughtful cabinetry details are the icing on the cake. Don’t miss the clients’ fabulous collection of serving and display pieces! We told you they have impeccable taste!

The sophisticated wine library adjacent to the kitchen provides a cozy spot for friends and family to gather to share a glass of wine or to catch up on a good book. The striking dark blue cabinets showcase both open and closed storage cabinets and also a tall wine refrigerator that stores over 150 bottles of wine. The quartz countertop provides a durable bar top for entertaining, while built in electrical outlets provide the perfect spot to plug in a blender. Comfortable swivel chairs and a small marble cocktail table creates an intimate seating arrangement for visiting with guests or for unwinding with a good book. The 11' ceiling height and the large picture window add a bit of drama to the space, while an elegant sisal rug keeps the room from being too formal.

Arden Model - Tradition Collection
Pricing, floorplans, virtual tours, community information & more at https://www.robertthomashomes.com/

Idéer för att renovera en mellanstor vintage vita linjär vitt hemmabar med vask, med en undermonterad diskho, luckor med glaspanel, vita skåp, bänkskiva i kvartsit, spegel som stänkskydd och ljust trägolv

This unused space provided the perfect spot for a recessed bar. Floating shelves display glass ware, liquor is stored in the base cabinet and wine bottles abound in the wine refrigerator.
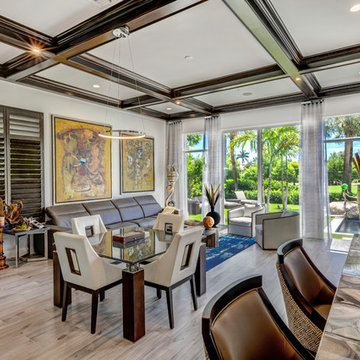
Deep hues, varied patterns, and unique works of art have been merged to create a room perfect for entertaining in this Boca Raton home.
Project completed by Lighthouse Point interior design firm Barbara Brickell Designs, Serving Lighthouse Point, Parkland, Pompano Beach, Highland Beach, and Delray Beach.
For more about Barbara Brickell Designs, click here: http://www.barbarabrickelldesigns.com
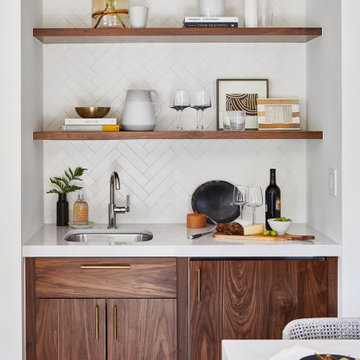
Exempel på en liten klassisk vita linjär vitt hemmabar med vask, med en undermonterad diskho, släta luckor, skåp i mellenmörkt trä, bänkskiva i kvarts, vitt stänkskydd, stänkskydd i keramik, ljust trägolv och brunt golv
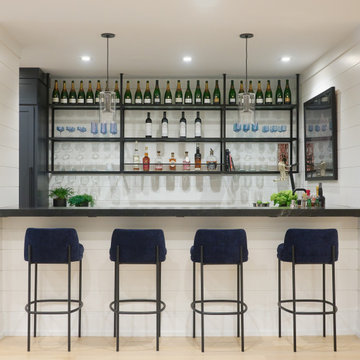
Foto på en vintage svarta parallell hemmabar med stolar, med ljust trägolv och beiget golv

Experience the newest masterpiece by XPC Investment with California Contemporary design by Jessica Koltun Home in Forest Hollow. This gorgeous home on nearly a half acre lot with a pool has been superbly rebuilt with unparalleled style & custom craftsmanship offering a functional layout for entertaining & everyday living. The open floor plan is flooded with natural light and filled with design details including white oak engineered flooring, cement fireplace, custom wall and ceiling millwork, floating shelves, soft close cabinetry, marble countertops and much more. Amenities include a dedicated study, formal dining room, a kitchen with double islands, gas range, built in refrigerator, and butler wet bar. Retire to your Owner's suite featuring private access to your lush backyard, a generous shower & walk-in closet. Soak up the sun, or be the life of the party in your private, oversized backyard with pool perfect for entertaining. This home combines the very best of location and style!
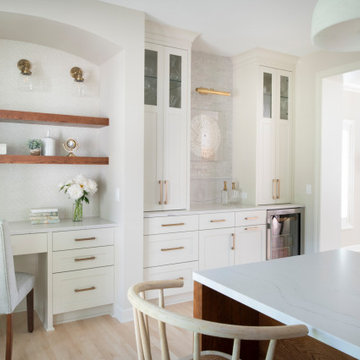
This office/bar area is perfect for work and play! The kitchen “office” is designed for functionality and contains custom file storage to keep clutter at bay.
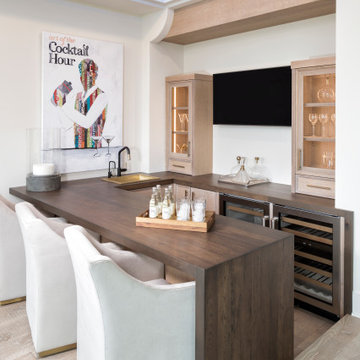
Inspiration för en vintage bruna u-formad brunt hemmabar med stolar, med en nedsänkt diskho, luckor med glaspanel, beige skåp, träbänkskiva och ljust trägolv

Bild på en mellanstor vintage vita linjär vitt hemmabar, med luckor med infälld panel, blå skåp, bänkskiva i kvartsit, vitt stänkskydd, stänkskydd i keramik, ljust trägolv och beiget golv
Klassisk hemmabar, med ljust trägolv
5