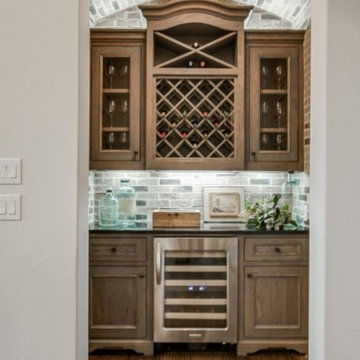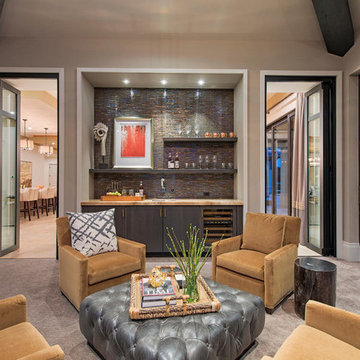Klassisk hemmabar
Sortera efter:
Budget
Sortera efter:Populärt i dag
121 - 140 av 1 997 foton
Artikel 1 av 3

Experience the newest masterpiece by XPC Investment with California Contemporary design by Jessica Koltun Home in Forest Hollow. This gorgeous home on nearly a half acre lot with a pool has been superbly rebuilt with unparalleled style & custom craftsmanship offering a functional layout for entertaining & everyday living. The open floor plan is flooded with natural light and filled with design details including white oak engineered flooring, cement fireplace, custom wall and ceiling millwork, floating shelves, soft close cabinetry, marble countertops and much more. Amenities include a dedicated study, formal dining room, a kitchen with double islands, gas range, built in refrigerator, and butler wet bar. Retire to your Owner's suite featuring private access to your lush backyard, a generous shower & walk-in closet. Soak up the sun, or be the life of the party in your private, oversized backyard with pool perfect for entertaining. This home combines the very best of location and style!

This project is in progress with construction beginning July '22. We are expanding and relocating an existing home bar, adding millwork for the walls, and painting the walls and ceiling in a high gloss emerald green. The furnishings budget is $50,000.

Originally designed by renowned architect Miles Standish, a 1960s addition by Richard Wills of the elite Royal Barry Wills architecture firm - featured in Life Magazine in both 1938 & 1946 for his classic Cape Cod & Colonial home designs - added an early American pub w/ beautiful pine-paneled walls, full bar, fireplace & abundant seating as well as a country living room.
We Feng Shui'ed and refreshed this classic design, providing modern touches, but remaining true to the original architect's vision.

Exempel på en mellanstor klassisk vita linjär vitt hemmabar, med luckor med infälld panel, grå skåp, vitt stänkskydd och grått golv
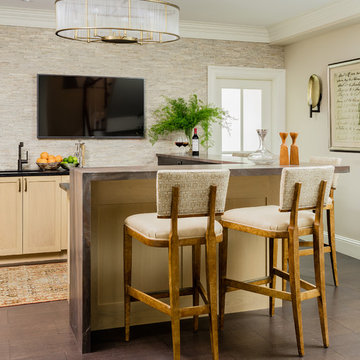
Basement Lounge, Michael J Lee Photography
Foto på en vintage hemmabar med stolar, med bambugolv, brunt golv, skåp i shakerstil, skåp i ljust trä, beige stänkskydd och stänkskydd i stenkakel
Foto på en vintage hemmabar med stolar, med bambugolv, brunt golv, skåp i shakerstil, skåp i ljust trä, beige stänkskydd och stänkskydd i stenkakel

Kitchen Size: 14 Ft. x 15 1/2 Ft.
Island Size: 98" x 44"
Wood Floor: Stang-Lund Forde 5” walnut hard wax oil finish
Tile Backsplash: Here is a link to the exact tile and color: http://encoreceramics.com/product/silver-crackle-glaze/
•2014 MN ASID Awards: First Place Kitchens
•2013 Minnesota NKBA Awards: First Place Medium Kitchens
•Photography by Andrea Rugg
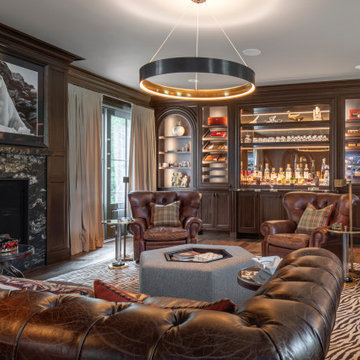
Classic Bourbon & Smoking room cabinetry in ML Campbell brand "Tobacco" stained Zebrawood. Sealed glass door humidors display this special Cigar selection on roll out trays with a center Bourbon Bar display. Glowback Brand lighting provides the "glow effect" in this relaxing enviroment.
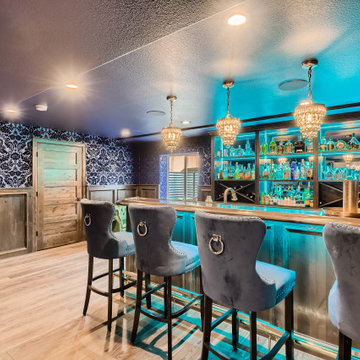
Idéer för att renovera en stor vintage bruna parallell brunt hemmabar med vask, med en undermonterad diskho, luckor med upphöjd panel, träbänkskiva och laminatgolv
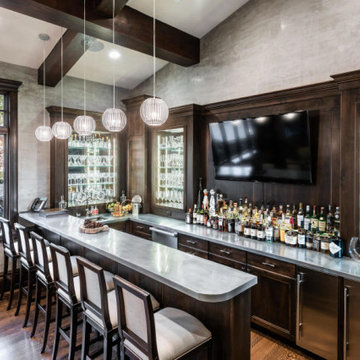
Idéer för stora vintage u-formade grått hemmabarer med stolar, med en undermonterad diskho, luckor med infälld panel, skåp i mörkt trä, bänkskiva i zink, brunt stänkskydd, stänkskydd i trä, mörkt trägolv och brunt golv
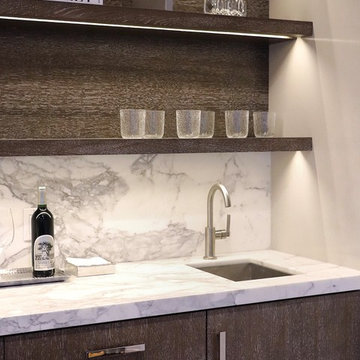
Cerused wood bar with calacatta countertop and backsplash.
Idéer för att renovera en mellanstor vintage vita linjär vitt hemmabar med vask, med en undermonterad diskho, släta luckor, skåp i mellenmörkt trä, marmorbänkskiva, vitt stänkskydd, stänkskydd i marmor, mörkt trägolv och brunt golv
Idéer för att renovera en mellanstor vintage vita linjär vitt hemmabar med vask, med en undermonterad diskho, släta luckor, skåp i mellenmörkt trä, marmorbänkskiva, vitt stänkskydd, stänkskydd i marmor, mörkt trägolv och brunt golv

LOWELL CUSTOM HOMES http://lowellcustomhomes.com - Poker Room, Game Room with convenient bar service area overlooking platform tennis courts. Cabinets by Geneva Cabinet Company from Plato Woodwork, LLC., flat panel door style with a rattan insert. Multiple flat-screen tv's for sports viewing and bar sink with wood carved elephant head supports.
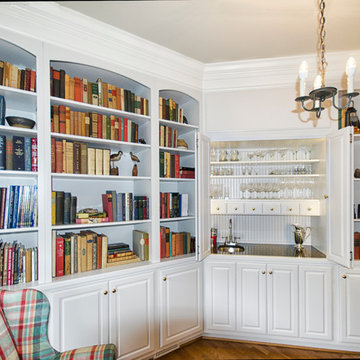
Upon opening the custom bi-fold doors, the bar is now on display for easy access. The built-in bar features three shelves for glassware, six drawers for miscellaneous items, an integrated sink, and a hidden granite counter-top. It also boasts LED dimming light strips.
Photo Credit: Keryn Stokes
Edit Credit: Dan Koczera
Installation: Rick Fifield
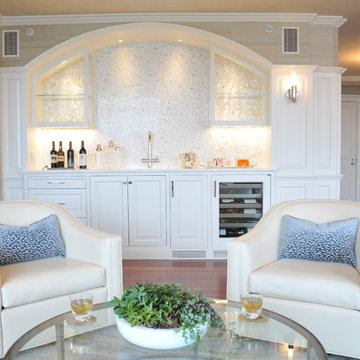
Photo Credit: Webb Chappell / Betsy Bassett
Foto på en mellanstor vintage vita linjär hemmabar med vask, med en undermonterad diskho, luckor med upphöjd panel, vita skåp, marmorbänkskiva, vitt stänkskydd, stänkskydd i mosaik, brunt golv och mörkt trägolv
Foto på en mellanstor vintage vita linjär hemmabar med vask, med en undermonterad diskho, luckor med upphöjd panel, vita skåp, marmorbänkskiva, vitt stänkskydd, stänkskydd i mosaik, brunt golv och mörkt trägolv
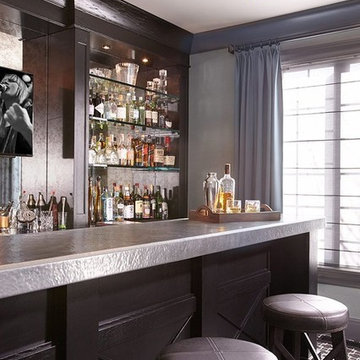
Jonathan Beckerman
Inspiration för stora klassiska hemmabarer
Inspiration för stora klassiska hemmabarer
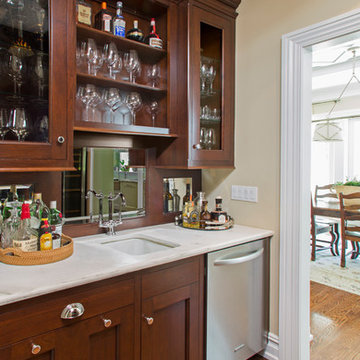
Residential bar is conveniently nestled next to the kitchen and between a formal dinning room and family dinning room. The smaller space was designed for maximum storage of wines, scotch, whiskey and appropriate glassware.
Photo Credit; Randl Bye

Julie Soefer
Klassisk inredning av en liten linjär hemmabar med vask, med en undermonterad diskho, luckor med upphöjd panel, vita skåp och mellanmörkt trägolv
Klassisk inredning av en liten linjär hemmabar med vask, med en undermonterad diskho, luckor med upphöjd panel, vita skåp och mellanmörkt trägolv

Modern Home Bar with Metal cabinet in lay, custom ceiling mounted shelving, floor to ceiling tile, recessed accent lighting and custom millwork. Floor dug out to include custom walk-over wine storage

This Naples home was the typical Florida Tuscan Home design, our goal was to modernize the design with cleaner lines but keeping the Traditional Moulding elements throughout the home. This is a great example of how to de-tuscanize your home.
Klassisk hemmabar
7
