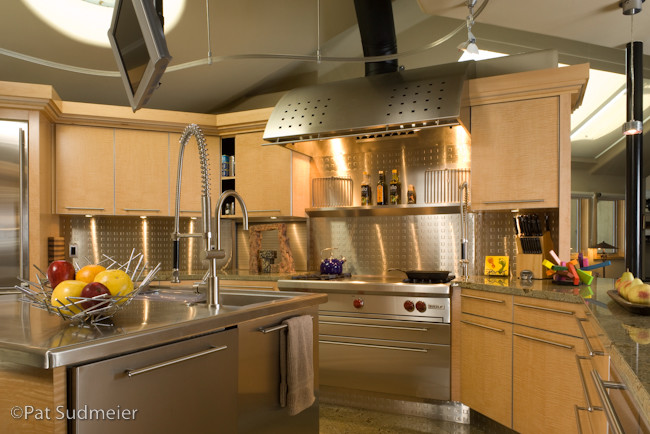
Lot 17
As you enter the kitchen from the bar side, this is the view of the island with built in sink and drain board with custom sliding cutting boards and drain baskets. The drawers below the Wolf 48" cooktop are stainless steel for cooking utensils. There is a swivel TV hung from the ceiling that serves the kitchen, dining, and bar. The curved suspended lighting system wraps around the ceiling of the room for downlighting as needed.
This project was a major transformation to the existing residence. It contained an addition of a two car garage, another bay at the back for an artist shop, laundry room and mud room off the garage connecting with a new front entry on the main level.
The front entry has a grand stair that splits half way up serving the existing house and a new access to the master suite as well as the second level of the garage addition. This second level contains an art studio with close off rooms for grandkids a sitting area, and a full bath with two sinks.
At the same time, the entire existing house was remodeled and most all rooms were relocated and re-arranged to accommodate a new kitchen, a family room, two guest rooms with baths on suite and a new master bedroom and bath on the upper level.
