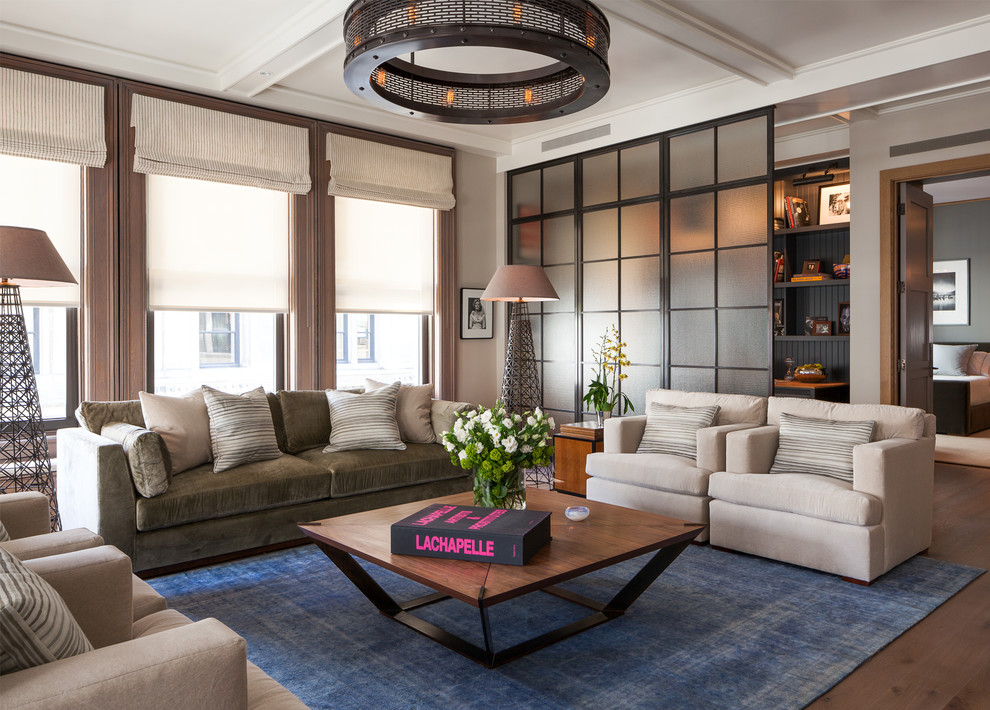
Lower Fifth Avenue Loft
This Lower Fifth Avenue Loft building is a corner property located in Manhattan’s Flatiron District. This Beaux-Arts style building was constructed in 1907 and converted to a residential Co-op in 1981. Our renovation combines two 5th-floor units into an expansive, light-filled haven with both classic and industrial details.
Design features include exposed columns, distressed wide plank oak floors, custom blackened steel and wire-glass partitions, restored original window casings, custom wainscoting, antique bronze hardware, and an elegant glossy coffered ceiling. The entry hall doubles as a gallery for the client’s extensive art collection, which is highlighted throughout the space against neutral tones. A quirky grouping of cookie jars pops in the eating nook, creating a feature visible from the living room.
Project Completion: August 2014
Architecture: DHD
Project Architect: Jill Diamant
Interior Designer: J.D. Ireland
Design Consultant: Kyle O’Donnell / Quoin Group Inc.
Photography: Bruce Katz
www.brucekatzphoto.com

Dark brown vs black frames