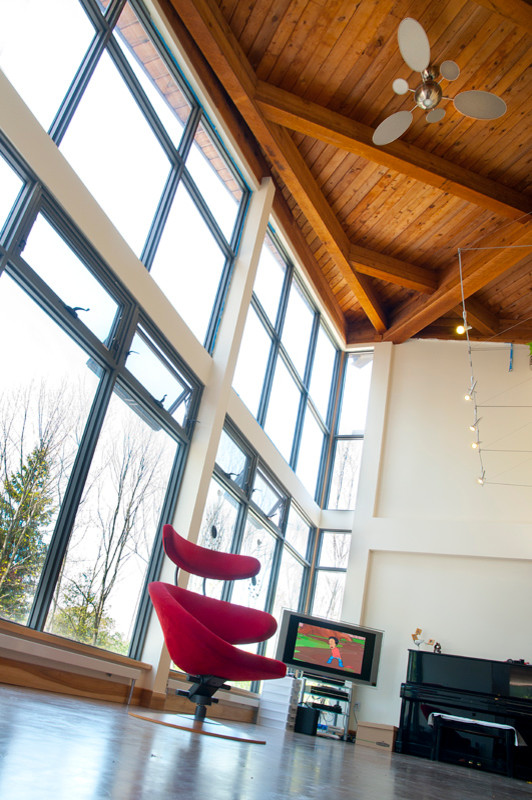
Maplewood
The existing second floor framing was partially removed to allow for this bright and soaring double-height living room. Opening up this living space to the second storey allowed for a visual connection to the home's original heavy timber structure overhead.
Photo: Stephen J. Edgar
