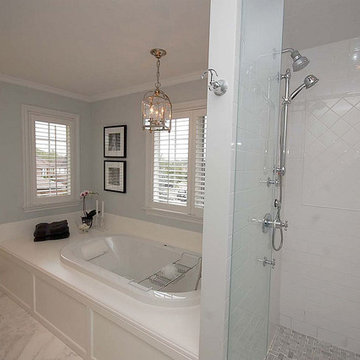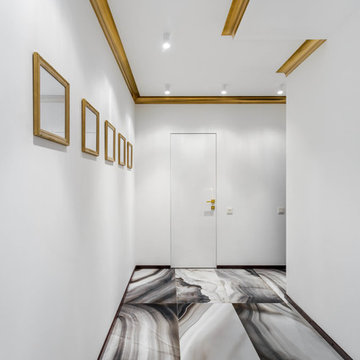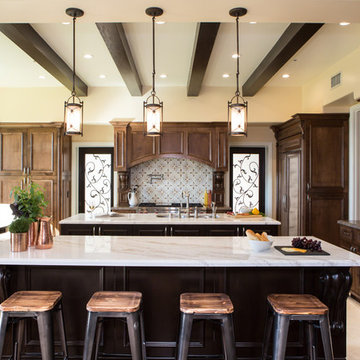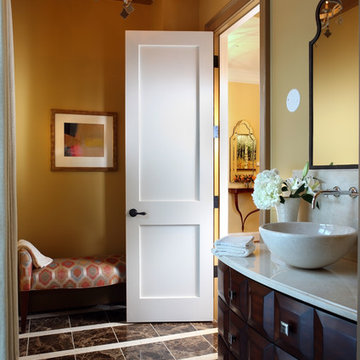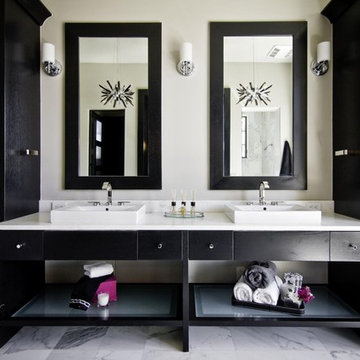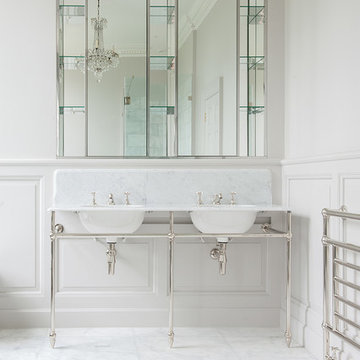Marmorgolv: foton, design och inspiration
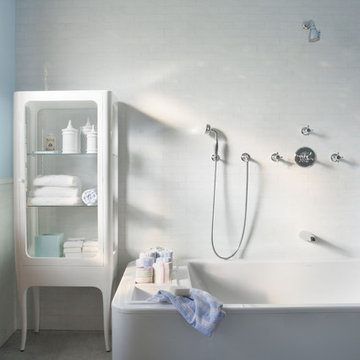
This 1899 townhouse on the park was fully restored for functional and technological needs of a 21st century family. A new kitchen, butler’s pantry, and bathrooms introduce modern twists on Victorian elements and detailing while furnishings and finishes have been carefully chosen to compliment the quirky character of the original home. The area that comprises the neighborhood of Park Slope, Brooklyn, NY was first inhabited by the Native Americans of the Lenape people. The Dutch colonized the area by the 17th century and farmed the region for more than 200 years. In the 1850s, a local lawyer and railroad developer named Edwin Clarke Litchfield purchased large tracts of what was then farmland. Through the American Civil War era, he sold off much of his land to residential developers. During the 1860s, the City of Brooklyn purchased his estate and adjoining property to complete the West Drive and the southern portion of the Long Meadow in Prospect Park.
Architecture + Interior Design: DHD
Original Architect: Montrose Morris
Photography: Peter Margonelli
http://petermorgonelli.com
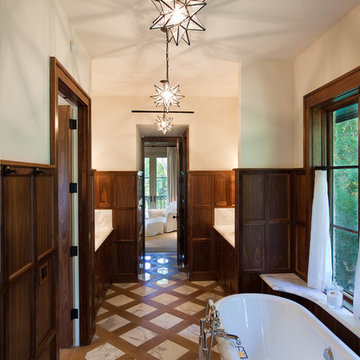
All images by Paul Bardagjy & Jonathan Jackson
Klassisk inredning av ett badrum, med ett fristående badkar
Klassisk inredning av ett badrum, med ett fristående badkar
Hitta den rätta lokala yrkespersonen för ditt projekt
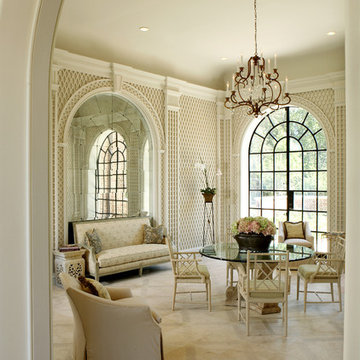
Garden room with trellis walls and stenciled limestone floors. Soft and elegant with sunlight streaming through room.
Idéer för vintage separata matplatser, med beige väggar och marmorgolv
Idéer för vintage separata matplatser, med beige väggar och marmorgolv
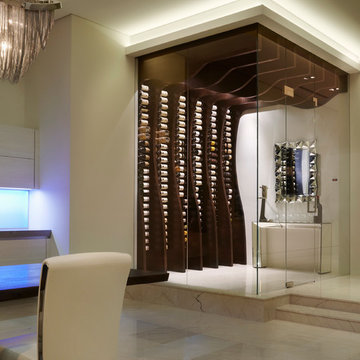
Brantley Photography
Idéer för funkis vinkällare, med vindisplay och vitt golv
Idéer för funkis vinkällare, med vindisplay och vitt golv
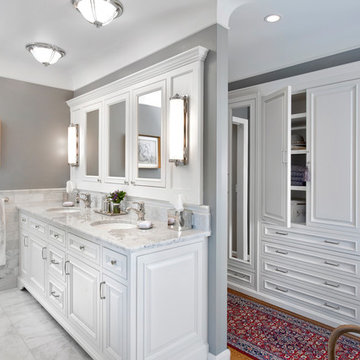
Exempel på ett klassiskt badrum, med ett undermonterad handfat, luckor med upphöjd panel, vita skåp och vit kakel
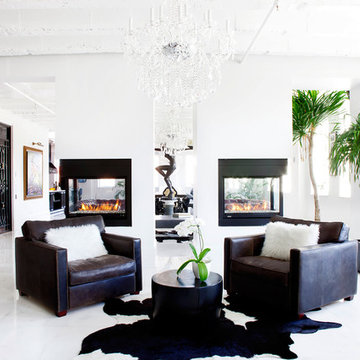
©drewhadley.com
Foto på ett funkis vardagsrum, med en dubbelsidig öppen spis, marmorgolv och vitt golv
Foto på ett funkis vardagsrum, med en dubbelsidig öppen spis, marmorgolv och vitt golv
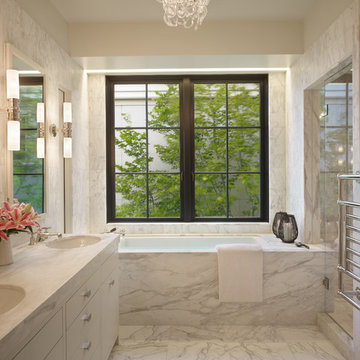
Benjamin Benschneider
Foto på ett funkis badrum, med ett undermonterad handfat, släta luckor, vita skåp, ett undermonterat badkar, en dusch i en alkov och vit kakel
Foto på ett funkis badrum, med ett undermonterad handfat, släta luckor, vita skåp, ett undermonterat badkar, en dusch i en alkov och vit kakel
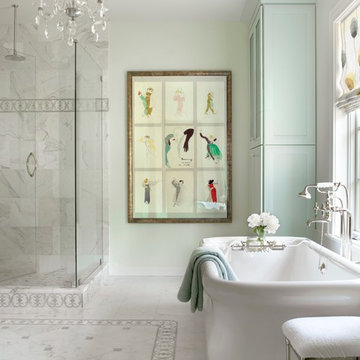
The master bathroom in this beautiful new home reflects the homeowner's lifestyle. The unique chandelier was found and selected by the homeowner, as were the tiles for the floors and wall. The bathtub is perched under the window to allow for an abundance of natural light.
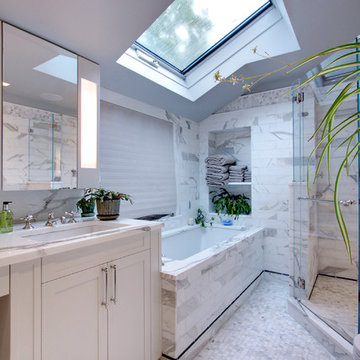
Exempel på ett stort modernt vit vitt en-suite badrum, med skåp i shakerstil, marmorbänkskiva, marmorkakel, vita skåp, ett undermonterat badkar, en hörndusch, marmorgolv, ett undermonterad handfat och dusch med gångjärnsdörr
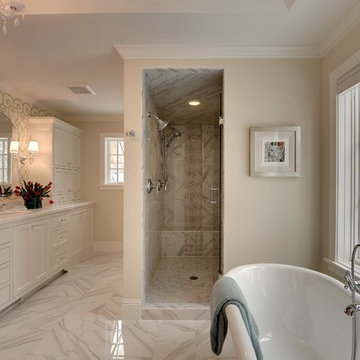
Mike McCaw - Spacecrafting / Architectural Photography
Inspiration för ett vintage badrum, med vita skåp, ett fristående badkar och en dusch i en alkov
Inspiration för ett vintage badrum, med vita skåp, ett fristående badkar och en dusch i en alkov
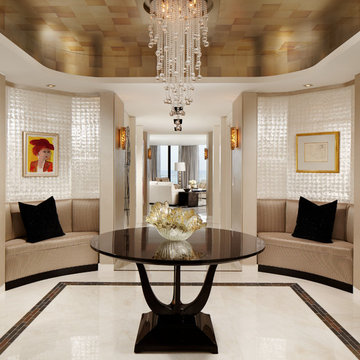
Entry foyer with inlaid glass floor tile, mother of pearl wallpaper and silverleaf ceiling wallpaper
Idéer för att renovera en funkis foajé, med beige väggar
Idéer för att renovera en funkis foajé, med beige väggar
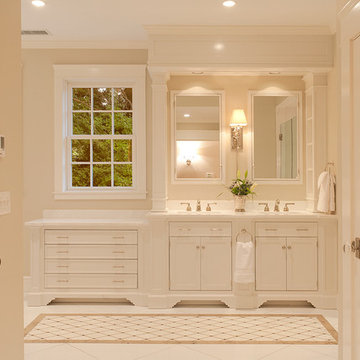
DG Images, NYC
Foto på ett vintage badrum, med luckor med infälld panel, vita skåp och beiget golv
Foto på ett vintage badrum, med luckor med infälld panel, vita skåp och beiget golv
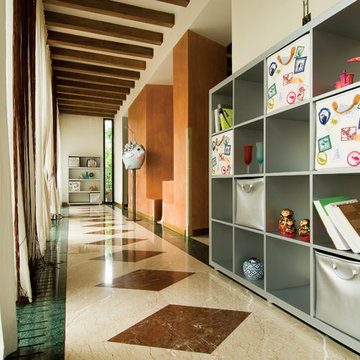
Bild på en eklektisk hall, med vita väggar och flerfärgat golv
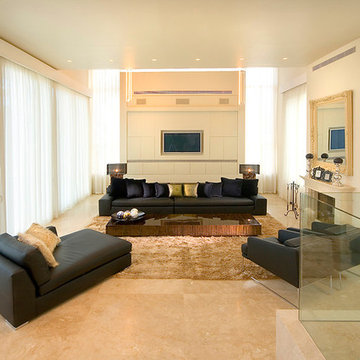
architect : oded tal
Bild på ett mycket stort funkis vardagsrum, med beige väggar, en standard öppen spis, en inbyggd mediavägg och marmorgolv
Bild på ett mycket stort funkis vardagsrum, med beige väggar, en standard öppen spis, en inbyggd mediavägg och marmorgolv
Marmorgolv: foton, design och inspiration
9



















