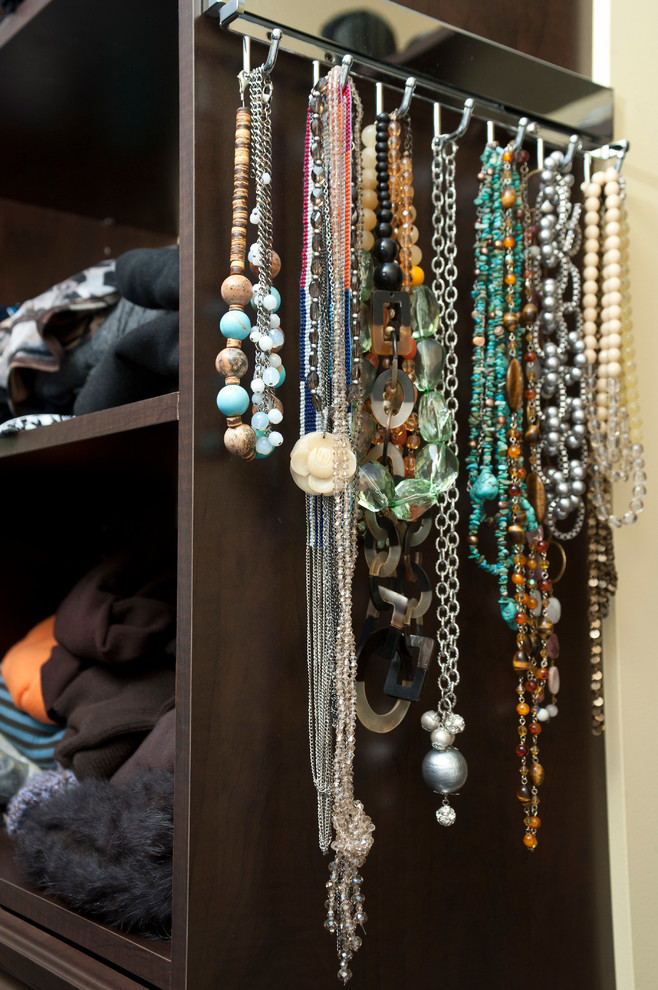
Master Suite in West Mt. Airy
This project represents an increasingly popular type of project - combining 2 bedrooms into a single master suite. The house is a 1910 craftsman, with 4 bedrooms on the second floor. Typical of older homes, the master bedroom had a very small bathroom, and very little closet space. The owners decided to sacrifice an adjacent guest bedroom to create a spacious master suite. The new rooms include a large bathroom, with hers and his vanities, separate toilet room, custom tile shower and soaking tub. The extra space also allowed us to install a luxurious custom walk-in closet.
Design Criteria:
- Increase size and utility of closet space.
- Create a large, luxury bathroom with distinctly separate hers/his spaces.
Special Features:
- Custom tile shower, with frameless glass door
- Platform soaking tub w/ custom tile deck
- His/Hers vanities with quartz countertops.
- Separate toilet room.
- Room-sized walk-in closet with custom cabinet system.
- Custom 5-Panel doors and built-up mouldings to match the original woodwork.

This could slide out, maybe