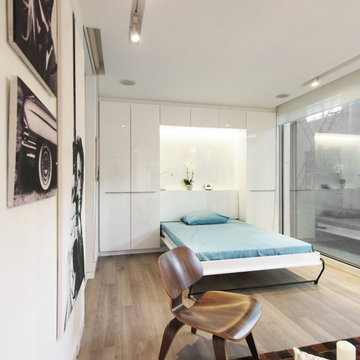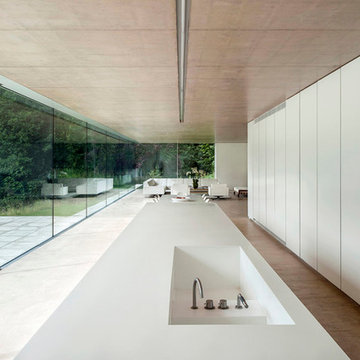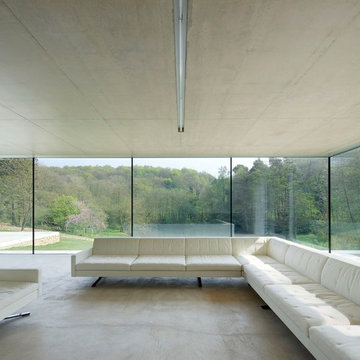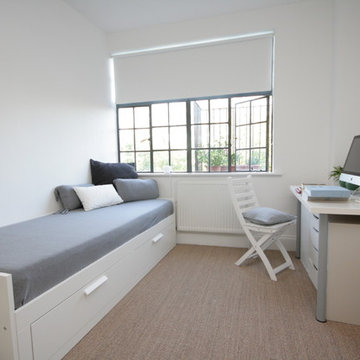Minimalistisk inredning: foton, design och inspiration

Craig Wall
Inspiration för ett litet funkis kök, med vita skåp, rostfria vitvaror, släta luckor, vitt stänkskydd, glaspanel som stänkskydd och betonggolv
Inspiration för ett litet funkis kök, med vita skåp, rostfria vitvaror, släta luckor, vitt stänkskydd, glaspanel som stänkskydd och betonggolv
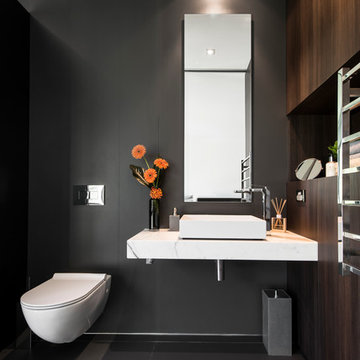
Sleek, contemporary lines greet visitors who use this bathroom.
Styling by Urbane Projects
Photography by Joel Barbitta, D-Max Photography
Foto på ett mellanstort funkis toalett, med ett fristående handfat, skåp i mörkt trä, marmorbänkskiva, en vägghängd toalettstol, svarta väggar och klinkergolv i keramik
Foto på ett mellanstort funkis toalett, med ett fristående handfat, skåp i mörkt trä, marmorbänkskiva, en vägghängd toalettstol, svarta väggar och klinkergolv i keramik

This detached Victorian house was extended to accommodate the needs of a young family with three small children.
The programme was organized into two distinctive structures: the larger and higher volume is placed at the back of the house to face the garden and make the best use of the south orientation and to accommodate a large Family Room open to the new Kitchen. A longer and thinner volume, only 1.15m wide, stands to the western side of the house and accommodates a Toilet, a Utility and a dining booth facing the Family Room. All the functions that are housed in the secondary volume have direct access either from the original house or the rear extension, thus generating a hierarchy of served and servant volumes, a relationship that is homogeneous to that between the house and the extension.
The timber structures, while distinctive in their proportions, are connected by a shallow volume that doubles as a bench to create an architectural continuum and to emphasize the effect of a secondary volume wrapped around a primary one.
While the extension makes use of a modern idiom, so that it is clearly distinguished from the original house and so that the history of its development becomes immediately apparent, the size of the red cedar cladding boards, left untreated to allow a natural silvering process, matches that of the Victorian brickwork to bind house and extension together.
As the budget did not make possible the use a bespoke profile, an off-the-shelf board was selected and further grooved at mid point to recreate the brick pattern of the façade.
A tall and slender pivoting door, positioned at the boundary between the original house and the new intervention, allows a direct view of the garden from the front of the house and facilitates an innovative relationship with the outside.
Photo: Gianluca Maver
Hitta den rätta lokala yrkespersonen för ditt projekt
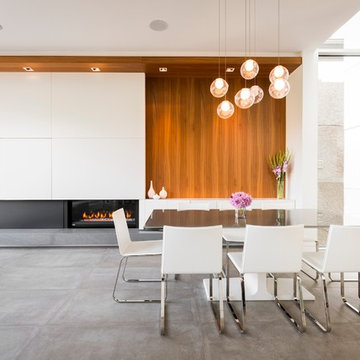
Photographer: Lucas Finlay
Foto på en stor funkis matplats med öppen planlösning, med betonggolv och en bred öppen spis
Foto på en stor funkis matplats med öppen planlösning, med betonggolv och en bred öppen spis
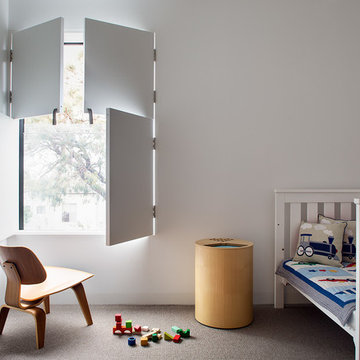
Murray Fredericks
Exempel på ett litet modernt pojkrum kombinerat med sovrum och för 4-10-åringar, med vita väggar och heltäckningsmatta
Exempel på ett litet modernt pojkrum kombinerat med sovrum och för 4-10-åringar, med vita väggar och heltäckningsmatta
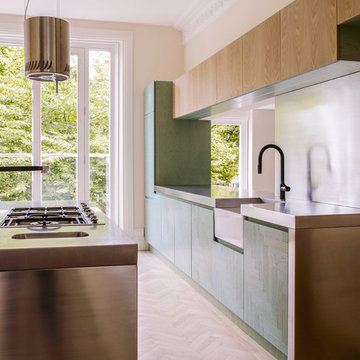
Idéer för att renovera ett funkis kök och matrum, med en rustik diskho, turkosa skåp, bänkskiva i rostfritt stål, stänkskydd med metallisk yta, rostfria vitvaror, ljust trägolv och en köksö
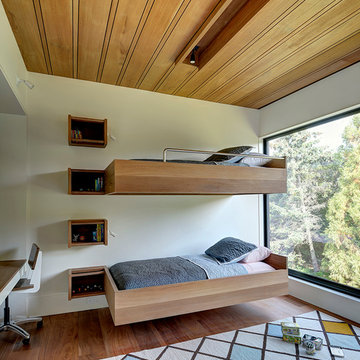
Bates Masi Architects
Idéer för att renovera ett funkis könsneutralt barnrum kombinerat med sovrum och för 4-10-åringar, med vita väggar och mellanmörkt trägolv
Idéer för att renovera ett funkis könsneutralt barnrum kombinerat med sovrum och för 4-10-åringar, med vita väggar och mellanmörkt trägolv
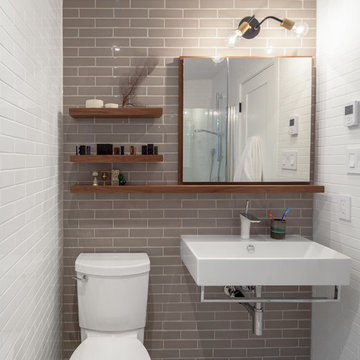
The custom designed mirror cabinet and display shelving, along with selection of fixtures and tiles, make this compact washroom layout simple and striking

Matthew Millman
Idéer för mellanstora funkis hemmagym med yogastudio, med mörkt trägolv
Idéer för mellanstora funkis hemmagym med yogastudio, med mörkt trägolv
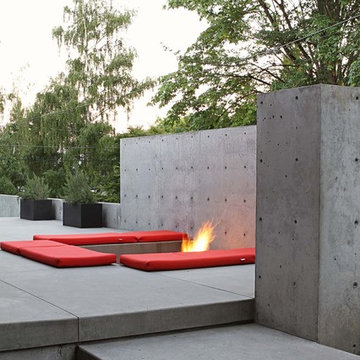
Bild på en stor funkis uteplats på baksidan av huset, med en öppen spis och betongplatta
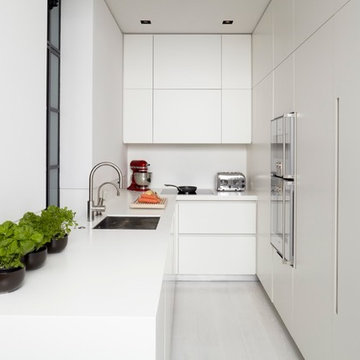
Inspiration för ett avskilt funkis l-kök, med en undermonterad diskho, släta luckor, vita skåp, integrerade vitvaror och vitt stänkskydd
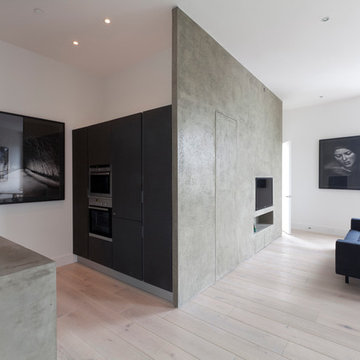
Temple Blake Ltd
Exempel på ett modernt vardagsrum, med grå väggar och beiget golv
Exempel på ett modernt vardagsrum, med grå väggar och beiget golv

Chad Holder
Inspiration för ett mellanstort funkis vitt hus, med allt i ett plan, blandad fasad och platt tak
Inspiration för ett mellanstort funkis vitt hus, med allt i ett plan, blandad fasad och platt tak
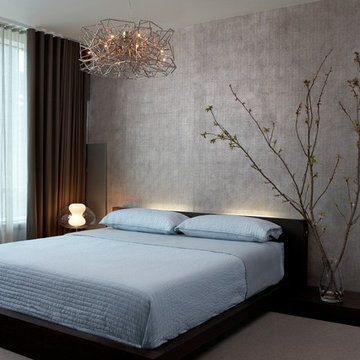
Custom Drapes by Basia Frossard Projects.
Inredning av ett modernt sovrum, med grå väggar
Inredning av ett modernt sovrum, med grå väggar
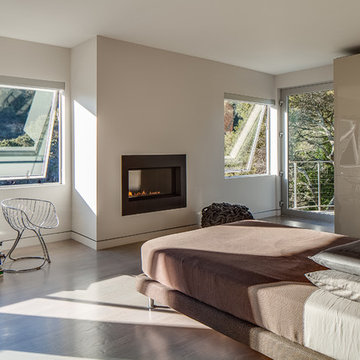
For this remodel in Portola Valley, California we were hired to rejuvenate a circa 1980 modernist house clad in deteriorating vertical wood siding. The house included a greenhouse style sunroom which got so unbearably hot as to be unusable. We opened up the floor plan and completely demolished the sunroom, replacing it with a new dining room open to the remodeled living room and kitchen. We added a new office and deck above the new dining room and replaced all of the exterior windows, mostly with oversized sliding aluminum doors by Fleetwood to open the house up to the wooded hillside setting. Stainless steel railings protect the inhabitants where the sliding doors open more than 50 feet above the ground below. We replaced the wood siding with stucco in varying tones of gray, white and black, creating new exterior lines, massing and proportions. We also created a new master suite upstairs and remodeled the existing powder room.
Architecture by Mark Brand Architecture. Interior Design by Mark Brand Architecture in collaboration with Applegate Tran Interiors. Lighting design by Luminae Souter. Photos by Christopher Stark Photography.
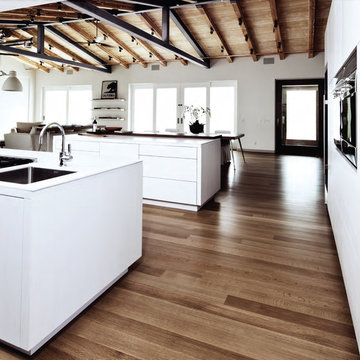
Quarter sawn ash cabinets with matte white finish. White quartz surface & white oak wood floor.
Un-varnished
Idéer för att renovera ett funkis kök med öppen planlösning, med släta luckor och vita skåp
Idéer för att renovera ett funkis kök med öppen planlösning, med släta luckor och vita skåp
Minimalistisk inredning: foton, design och inspiration
4



















