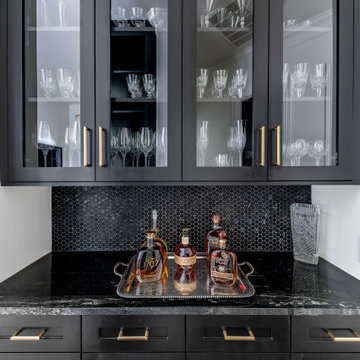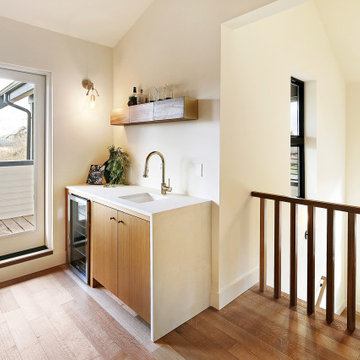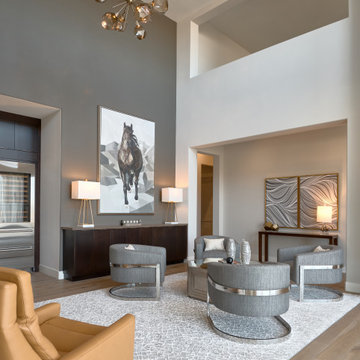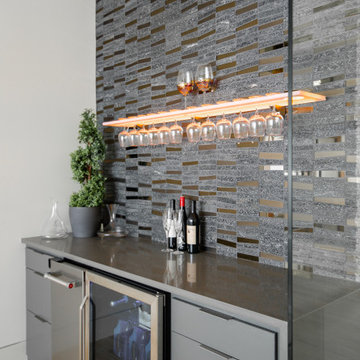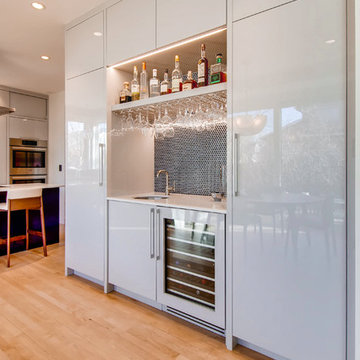Modern hemmabar
Sortera efter:
Budget
Sortera efter:Populärt i dag
161 - 180 av 34 583 foton
Artikel 1 av 2

This basement kitchen is given new life as a modern bar with quartz countertop, navy blue cabinet doors, satin brass edge pulls, a beverage fridge, pull out faucet with matte black finish. The backsplash is patterned 8x8 tiles with a walnut wood shelf. The space was painted matte white, the ceiling popcorn was scraped off, painted and installed with recessed lighting. A mirror backsplash was installed on the left side of the bar

Foto på en mellanstor funkis beige linjär hemmabar, med släta luckor, skåp i ljust trä, bänkskiva i onyx, beige stänkskydd, stänkskydd i marmor, klinkergolv i keramik och grått golv
Hitta den rätta lokala yrkespersonen för ditt projekt

"This beautiful design started with a clean open slate and lots of design opportunities. The homeowner was looking for a large oversized spacious kitchen designed for easy meal prep for multiple cooks and room for entertaining a large oversized family.
The architect’s plans had a single island with large windows on both main walls. The one window overlooked the unattractive side of a neighbor’s house while the other was not large enough to see the beautiful large back yard. The kitchen entry location made the mudroom extremely small and left only a few design options for the kitchen layout. The almost 14’ high ceilings also gave lots of opportunities for a unique design, but care had to be taken to still make the space feel warm and cozy.
After drawing four design options, one was chosen that relocated the entry from the mudroom, making the mudroom a lot more accessible. A prep island across from the range and an entertaining island were included. The entertaining island included a beverage refrigerator for guests to congregate around and to help them stay out of the kitchen work areas. The small island appeared to be floating on legs and incorporates a sink and single dishwasher drawer for easy clean up of pots and pans.
The end result was a stunning spacious room for this large extended family to enjoy."
- Drury Design
Features cabinetry from Rutt
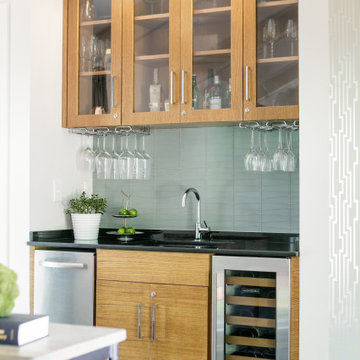
Opened up existing kitchen, moved wall into back hall to increase space, added banquette with shelves
Idéer för att renovera en mellanstor funkis hemmabar
Idéer för att renovera en mellanstor funkis hemmabar

Idéer för funkis linjära vitt hemmabarer med vask, med en undermonterad diskho, skåp i shakerstil, vita skåp, spegel som stänkskydd, mörkt trägolv och brunt golv
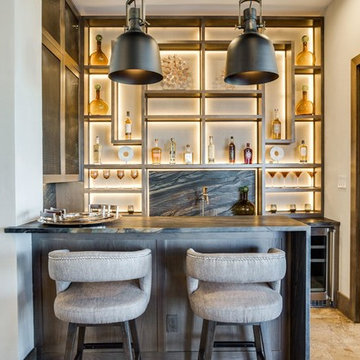
Inredning av en modern grå u-formad grått hemmabar med stolar, med grått stänkskydd, stänkskydd i sten och beiget golv

Inspiration för en mellanstor funkis parallell hemmabar, med luckor med glaspanel, vita skåp, träbänkskiva, flerfärgad stänkskydd och stänkskydd i keramik

Inspiration för stora moderna linjära grått hemmabarer med stolar, med en undermonterad diskho, skåp i shakerstil, skåp i mörkt trä, bänkskiva i kvarts, grått stänkskydd, vinylgolv och beiget golv

Bret Osswald Photography
Foto på en stor funkis svarta u-formad hemmabar med stolar, med en undermonterad diskho, släta luckor, skåp i mörkt trä, marmorbänkskiva, mellanmörkt trägolv och brunt golv
Foto på en stor funkis svarta u-formad hemmabar med stolar, med en undermonterad diskho, släta luckor, skåp i mörkt trä, marmorbänkskiva, mellanmörkt trägolv och brunt golv

Modern inredning av en mellanstor svarta linjär svart hemmabar med vask, med en undermonterad diskho, släta luckor, granitbänkskiva, stänkskydd i stenkakel, klinkergolv i porslin och grått golv

Anastasia Alkema Photography
Inredning av en modern mycket stor blå parallell blått hemmabar med stolar, med en undermonterad diskho, släta luckor, svarta skåp, bänkskiva i kvarts, mörkt trägolv, brunt golv och glaspanel som stänkskydd
Inredning av en modern mycket stor blå parallell blått hemmabar med stolar, med en undermonterad diskho, släta luckor, svarta skåp, bänkskiva i kvarts, mörkt trägolv, brunt golv och glaspanel som stänkskydd

This is a home bar and entertainment area. A bar, hideable television, hidden laundry powder room and billiard area are included in this space. The bar is a combination of lacquered cabinetry with rustic barnwood details. A metal backsplash adds a textural effect. A glass Nanawall not shown in photo completely slides open out to a pool and outdoor entertaining area.
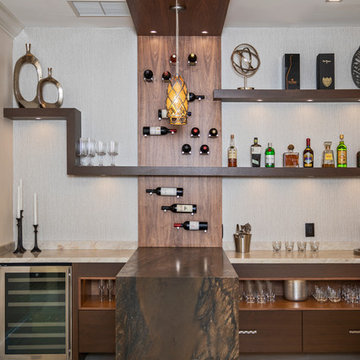
Idéer för en modern bruna hemmabar, med släta luckor, skåp i mörkt trä och beiget golv

What was once a closed up galley kitchen with awkward eating area has turned into a handsome and modern open concept kitchen with seated waterfall island.Glass wall tile adds texture to the space. A mirrored bar area finishes off the room and makes it perfect for entertaining. Glass tile by Dal Tile. Cabinetry by Diamond Distinction. Countertops by Ceasarstone. Photos by Michael Patrick Lefebvre
Modern hemmabar
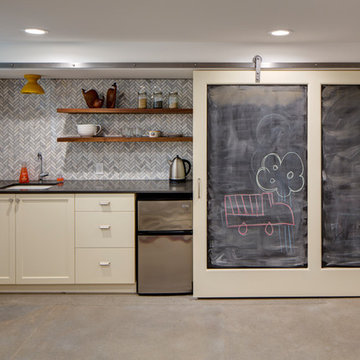
Referred to inside H&H as “the basement of dreams,” this project transformed a raw, dark, unfinished basement into a bright living space flooded with daylight. Working with architect Sean Barnett of Polymath Studio, Hammer & Hand added several 4’ windows to the perimeter of the basement, a new entrance, and wired the unit for future ADU conversion.
This basement is filled with custom touches reflecting the young family’s project goals. H&H milled custom trim to match the existing home’s trim, making the basement feel original to the historic house. The H&H shop crafted a barn door with an inlaid chalkboard for their toddler to draw on, while the rest of the H&H team designed a custom closet with movable hanging racks to store and dry their camping gear.
Photography by Jeff Amram.
9
