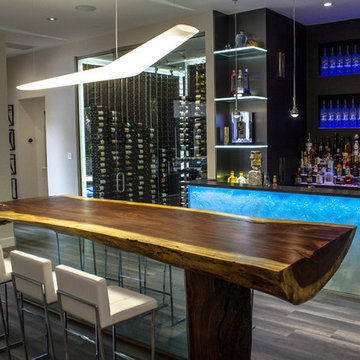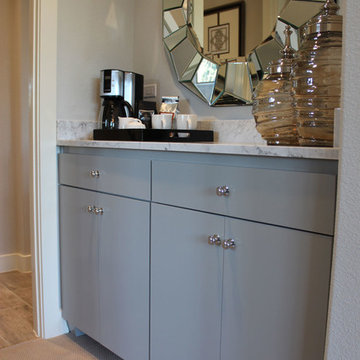Modern hemmabar
Sortera efter:
Budget
Sortera efter:Populärt i dag
121 - 140 av 3 393 foton
Artikel 1 av 3
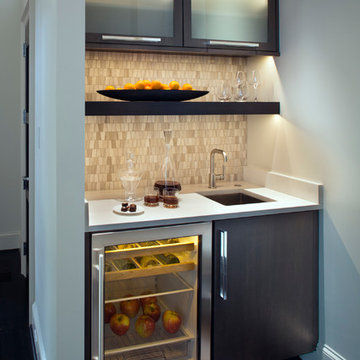
Photography by: David Dietrich
Renovation by: Tom Vorys, Cornerstone Construction
Cabinetry by: Benbow & Associates
Countertops by: Solid Surface Specialties
Appliances & Plumbing: Ferguson
Lighting Design: David Terry
Lighting Fixtures: Lux Lighting

Cabinetry in a Mink finish was used for the bar cabinets and media built-ins. Ledge stone was used for the bar backsplash, bar wall and fireplace surround to create consistency throughout the basement.
Photo Credit: Chris Whonsetler

Our clients approached us nearly two years ago seeking professional guidance amid the overwhelming selection process and challenges in visualizing the final outcome of their Kokomo, IN, new build construction. The final result is a warm, sophisticated sanctuary that effortlessly embodies comfort and elegance.
This open-concept kitchen features two islands – one dedicated to meal prep and the other for dining. Abundant storage in stylish cabinets enhances functionality. Thoughtful lighting design illuminates the space, and a breakfast area adjacent to the kitchen completes the seamless blend of style and practicality.
...
Project completed by Wendy Langston's Everything Home interior design firm, which serves Carmel, Zionsville, Fishers, Westfield, Noblesville, and Indianapolis.
For more about Everything Home, see here: https://everythinghomedesigns.com/
To learn more about this project, see here: https://everythinghomedesigns.com/portfolio/kokomo-luxury-home-interior-design/

This home bars sits in a large dining space. The bar and lounge seating makes this area perfect for entertaining. The moody color palate works perfectly to set the stage for a delightful evening in.

Our Seattle studio designed this stunning 5,000+ square foot Snohomish home to make it comfortable and fun for a wonderful family of six.
On the main level, our clients wanted a mudroom. So we removed an unused hall closet and converted the large full bathroom into a powder room. This allowed for a nice landing space off the garage entrance. We also decided to close off the formal dining room and convert it into a hidden butler's pantry. In the beautiful kitchen, we created a bright, airy, lively vibe with beautiful tones of blue, white, and wood. Elegant backsplash tiles, stunning lighting, and sleek countertops complete the lively atmosphere in this kitchen.
On the second level, we created stunning bedrooms for each member of the family. In the primary bedroom, we used neutral grasscloth wallpaper that adds texture, warmth, and a bit of sophistication to the space creating a relaxing retreat for the couple. We used rustic wood shiplap and deep navy tones to define the boys' rooms, while soft pinks, peaches, and purples were used to make a pretty, idyllic little girls' room.
In the basement, we added a large entertainment area with a show-stopping wet bar, a large plush sectional, and beautifully painted built-ins. We also managed to squeeze in an additional bedroom and a full bathroom to create the perfect retreat for overnight guests.
For the decor, we blended in some farmhouse elements to feel connected to the beautiful Snohomish landscape. We achieved this by using a muted earth-tone color palette, warm wood tones, and modern elements. The home is reminiscent of its spectacular views – tones of blue in the kitchen, primary bathroom, boys' rooms, and basement; eucalyptus green in the kids' flex space; and accents of browns and rust throughout.
---Project designed by interior design studio Kimberlee Marie Interiors. They serve the Seattle metro area including Seattle, Bellevue, Kirkland, Medina, Clyde Hill, and Hunts Point.
For more about Kimberlee Marie Interiors, see here: https://www.kimberleemarie.com/
To learn more about this project, see here:
https://www.kimberleemarie.com/modern-luxury-home-remodel-snohomish
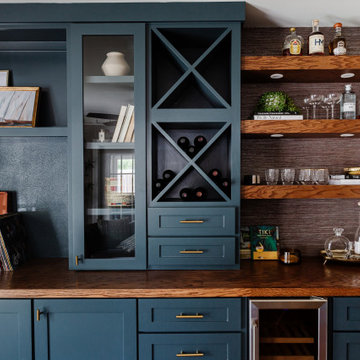
Created space for a wall mounted TV as well as additional wine storage. Finished with some glass cabinet doors with gold accent hardware.
Inspiration för en mellanstor funkis bruna linjär brunt hemmabar, med skåp i shakerstil, blå skåp, träbänkskiva, mörkt trägolv och brunt golv
Inspiration för en mellanstor funkis bruna linjär brunt hemmabar, med skåp i shakerstil, blå skåp, träbänkskiva, mörkt trägolv och brunt golv

Dark wood bar mirrors the kitchen with the satin brass hardware, plumbing and sink. The hexagonal, geometric tile give a handsome finish to the gentleman's bar. Wine cooler and under counter pull out drawers for the liquor keep the top from clutter.
Rec room, bunker, theatre room, man cave - whatever you call this room, it has one purpose and that is to kick back and relax. This almost 17' x 30' room features built-in cabinetry to hide all of your home theatre equipment, a u-shaped bar, custom bar back with LED lighting, and a custom floor to ceiling wine rack complete with powder-coated pulls and hardware. Spanning over 320 sq ft and with 19 ft ceilings, this room is bathed with sunlight from four huge horizontal windows. Built-ins and bar are Black Panther (OC-68), both are Benjamin Moore colors. Flooring supplied by Torlys (Colossia Pelzer Oak).
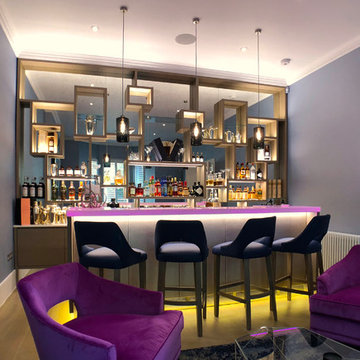
All shelves are made with invisible fixing.
Massive mirror at the back is cut to eliminate any visible joints.
All shelves supplied with led lights to lit up things displayed on shelves
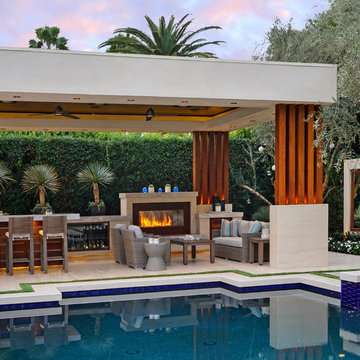
Photos by Jeri Koegel
Installation by: Altera Landscape
Inspiration för en mellanstor funkis hemmabar, med skåp i mörkt trä och kalkstensgolv
Inspiration för en mellanstor funkis hemmabar, med skåp i mörkt trä och kalkstensgolv

Idéer för att renovera en mellanstor funkis svarta linjär svart hemmabar med vask, med skåp i shakerstil, bruna skåp, bänkskiva i kvartsit, beige stänkskydd, klinkergolv i porslin, brunt golv och stänkskydd i mosaik
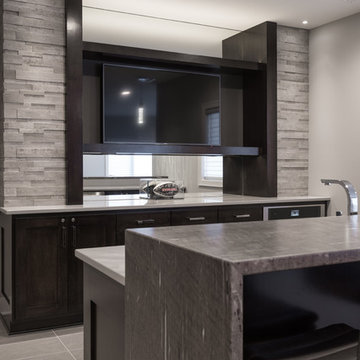
Exempel på en mellanstor modern parallell hemmabar med vask, med skåp i shakerstil, skåp i mörkt trä, granitbänkskiva och klinkergolv i porslin
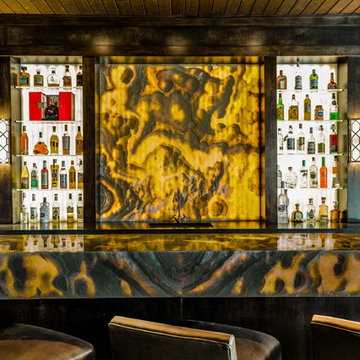
This masculine and modern Onyx Nuvolato marble bar and feature wall is perfect for hosting everything from game-day events to large cocktail parties. The onyx countertops and feature wall are backlit with LED lights to create a warm glow throughout the room. The remnants from this project were fashioned to create a matching backlit fireplace. Open shelving provides storage and display, while a built in tap provides quick access and easy storage for larger bulk items.
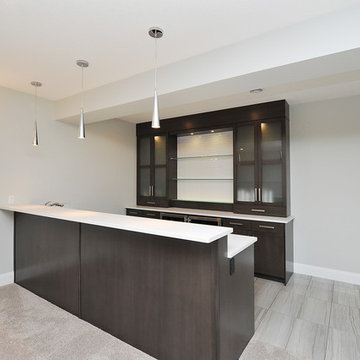
Modern inredning av en mellanstor vita parallell vitt hemmabar, med släta luckor, skåp i mörkt trä, bänkskiva i koppar, klinkergolv i porslin och grått golv
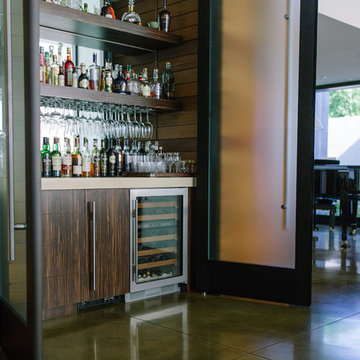
Cabinet Company // Cowan's Cabinet Co.
Photographer // Woodfield Creative
Idéer för att renovera en liten funkis hemmabar
Idéer för att renovera en liten funkis hemmabar
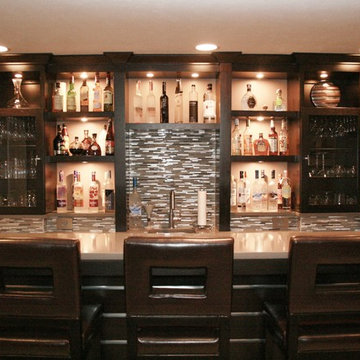
Idéer för mellanstora funkis l-formade hemmabarer med stolar, med en undermonterad diskho, luckor med glaspanel, skåp i mörkt trä, bänkskiva i kvartsit, grått stänkskydd, stänkskydd i keramik och klinkergolv i keramik

CONTEMPORARY WINE CELLAR AND BAR WITH GLASS AND CHROME. STAINLESS STEEL BAR AND WINE RACKS AS WELL AS CLEAN AND SEXY DESIGN
Inspiration för en stor funkis svarta u-formad svart hemmabar med stolar, med mörkt trägolv, bänkskiva i glas, vitt stänkskydd, brunt golv och öppna hyllor
Inspiration för en stor funkis svarta u-formad svart hemmabar med stolar, med mörkt trägolv, bänkskiva i glas, vitt stänkskydd, brunt golv och öppna hyllor
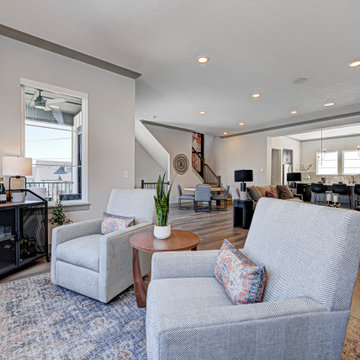
Explore urban luxury living in this new build along the scenic Midland Trace Trail, featuring modern industrial design, high-end finishes, and breathtaking views.
Nestled in comfort, this lounge area beckons with cozy armchairs, offering a serene retreat to unwind while admiring the picturesque views.
Project completed by Wendy Langston's Everything Home interior design firm, which serves Carmel, Zionsville, Fishers, Westfield, Noblesville, and Indianapolis.
For more about Everything Home, see here: https://everythinghomedesigns.com/
To learn more about this project, see here:
https://everythinghomedesigns.com/portfolio/midland-south-luxury-townhome-westfield/
Modern hemmabar
7
