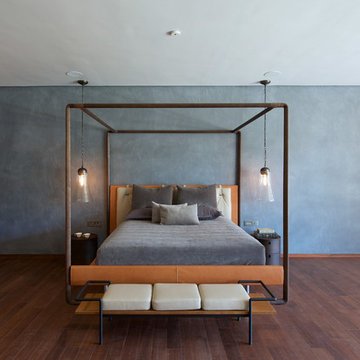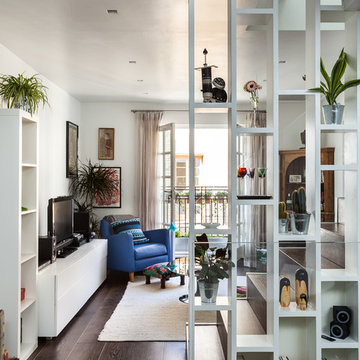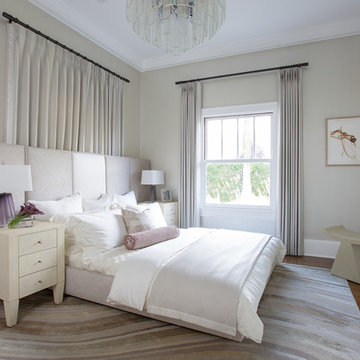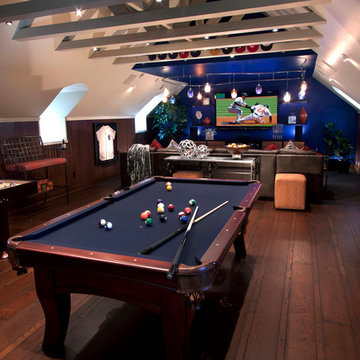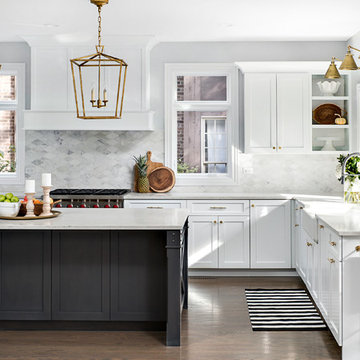Mörka trägolv: foton, design och inspiration
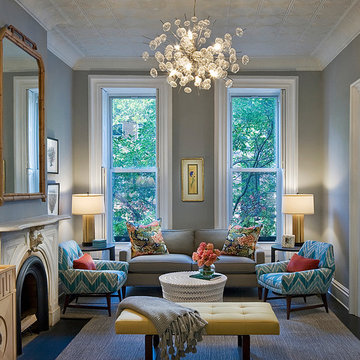
Photography by Francis Dzikowski / OTTO
Inspiration för klassiska separata vardagsrum, med ett finrum, en standard öppen spis, grå väggar, mörkt trägolv och en spiselkrans i metall
Inspiration för klassiska separata vardagsrum, med ett finrum, en standard öppen spis, grå väggar, mörkt trägolv och en spiselkrans i metall
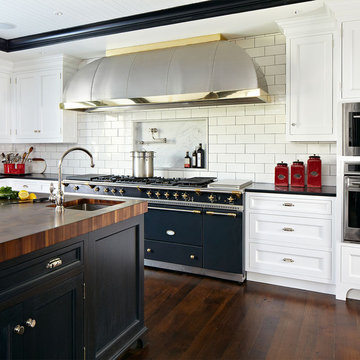
This beautiful contemporary kitchen was designed by DEANE inc with sleek hardwood floors, sophisticated wood and marble countertops, custom two toned cabinetry, refined custom crown modeling, and a stainless steel industrial hood that delivers the idea of a gourmet kitchen.
Hitta den rätta lokala yrkespersonen för ditt projekt

Jack Bates Photography
Inredning av ett maritimt mellanstort kök, med skåp i shakerstil, vita skåp, vitt stänkskydd, stänkskydd i tunnelbanekakel, rostfria vitvaror, en köksö, en undermonterad diskho, bänkskiva i koppar, mellanmörkt trägolv och brunt golv
Inredning av ett maritimt mellanstort kök, med skåp i shakerstil, vita skåp, vitt stänkskydd, stänkskydd i tunnelbanekakel, rostfria vitvaror, en köksö, en undermonterad diskho, bänkskiva i koppar, mellanmörkt trägolv och brunt golv
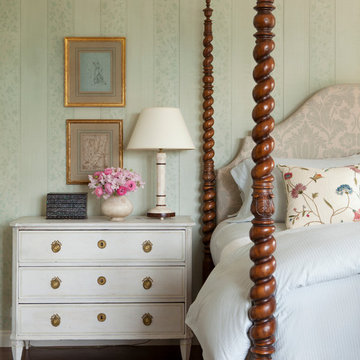
Idéer för stora medelhavsstil huvudsovrum, med gröna väggar och mörkt trägolv
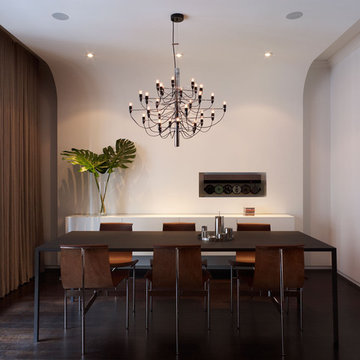
Photos by: Joshua McHugh
Idéer för att renovera en funkis matplats, med vita väggar och mörkt trägolv
Idéer för att renovera en funkis matplats, med vita väggar och mörkt trägolv

Photography by Patrick Brickman
Home by Lowcountry Premier Custom Homes
Idéer för vintage kök och matrum, med luckor med profilerade fronter, vita skåp, grått stänkskydd, rostfria vitvaror, mörkt trägolv och en köksö
Idéer för vintage kök och matrum, med luckor med profilerade fronter, vita skåp, grått stänkskydd, rostfria vitvaror, mörkt trägolv och en köksö
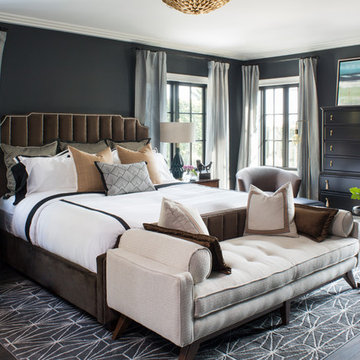
Meghan Bob Photography
Idéer för mycket stora vintage huvudsovrum, med svarta väggar, mörkt trägolv och brunt golv
Idéer för mycket stora vintage huvudsovrum, med svarta väggar, mörkt trägolv och brunt golv
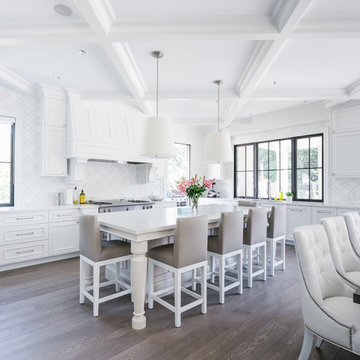
Caesarstone Organic White
Caesarstone Alpine MIst
Inspiration för ett stort vintage kök, med luckor med infälld panel, vita skåp, vitt stänkskydd, mörkt trägolv, en köksö, en undermonterad diskho, bänkskiva i kvartsit, rostfria vitvaror och brunt golv
Inspiration för ett stort vintage kök, med luckor med infälld panel, vita skåp, vitt stänkskydd, mörkt trägolv, en köksö, en undermonterad diskho, bänkskiva i kvartsit, rostfria vitvaror och brunt golv
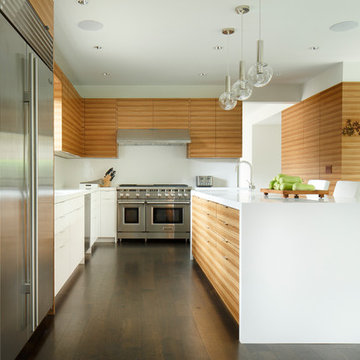
This forever home, perfect for entertaining and designed with a place for everything, is a contemporary residence that exudes warmth, functional style, and lifestyle personalization for a family of five. Our busy lawyer couple, with three close-knit children, had recently purchased a home that was modern on the outside, but dated on the inside. They loved the feel, but knew it needed a major overhaul. Being incredibly busy and having never taken on a renovation of this scale, they knew they needed help to make this space their own. Upon a previous client referral, they called on Pulp to make their dreams a reality. Then ensued a down to the studs renovation, moving walls and some stairs, resulting in dramatic results. Beth and Carolina layered in warmth and style throughout, striking a hard-to-achieve balance of livable and contemporary. The result is a well-lived in and stylish home designed for every member of the family, where memories are made daily.
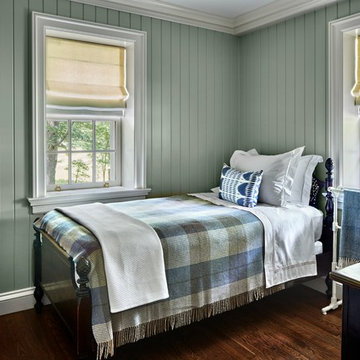
Charles Hilton Architects, Robert Benson Photography
From grand estates, to exquisite country homes, to whole house renovations, the quality and attention to detail of a "Significant Homes" custom home is immediately apparent. Full time on-site supervision, a dedicated office staff and hand picked professional craftsmen are the team that take you from groundbreaking to occupancy. Every "Significant Homes" project represents 45 years of luxury homebuilding experience, and a commitment to quality widely recognized by architects, the press and, most of all....thoroughly satisfied homeowners. Our projects have been published in Architectural Digest 6 times along with many other publications and books. Though the lion share of our work has been in Fairfield and Westchester counties, we have built homes in Palm Beach, Aspen, Maine, Nantucket and Long Island.
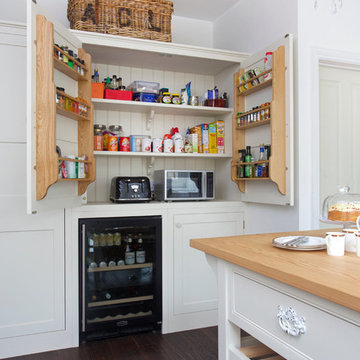
This traditional hardwood shaker style kitchen finished in hand painted Farrow & ball, No.2004 Slipper Satin. The worktops are Carrera marble and the table come breakfast bar has an oak worktop with aged cast iron Georgian style handles. The kitchen has an integrated fridge freezer and wine cooler. The bright blue Rangemaster range cooker is a statement piece that works well with traditionally large Belfast sink.
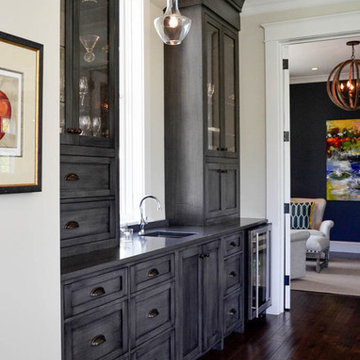
Built by Burg Homes & Design Inc. Interior Design by Ann Braaten. Photos by Nicole Casper
Idéer för en klassisk linjär hemmabar med vask, med en undermonterad diskho, släta luckor, grå skåp, mörkt trägolv och brunt golv
Idéer för en klassisk linjär hemmabar med vask, med en undermonterad diskho, släta luckor, grå skåp, mörkt trägolv och brunt golv
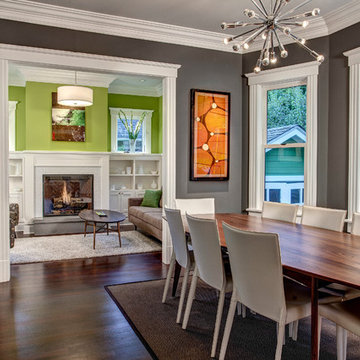
The Dining Room offsets the table into the bay windows to allow open circulation between the three main rooms.
John Wilbanks Photography
Inredning av en amerikansk matplats med öppen planlösning
Inredning av en amerikansk matplats med öppen planlösning
Mörka trägolv: foton, design och inspiration

Large Remodel to an Existing single Family Home
Inredning av ett klassiskt stort allrum med öppen planlösning, med ett bibliotek, beige väggar, mörkt trägolv, en standard öppen spis, en spiselkrans i sten, en inbyggd mediavägg och brunt golv
Inredning av ett klassiskt stort allrum med öppen planlösning, med ett bibliotek, beige väggar, mörkt trägolv, en standard öppen spis, en spiselkrans i sten, en inbyggd mediavägg och brunt golv
3



















