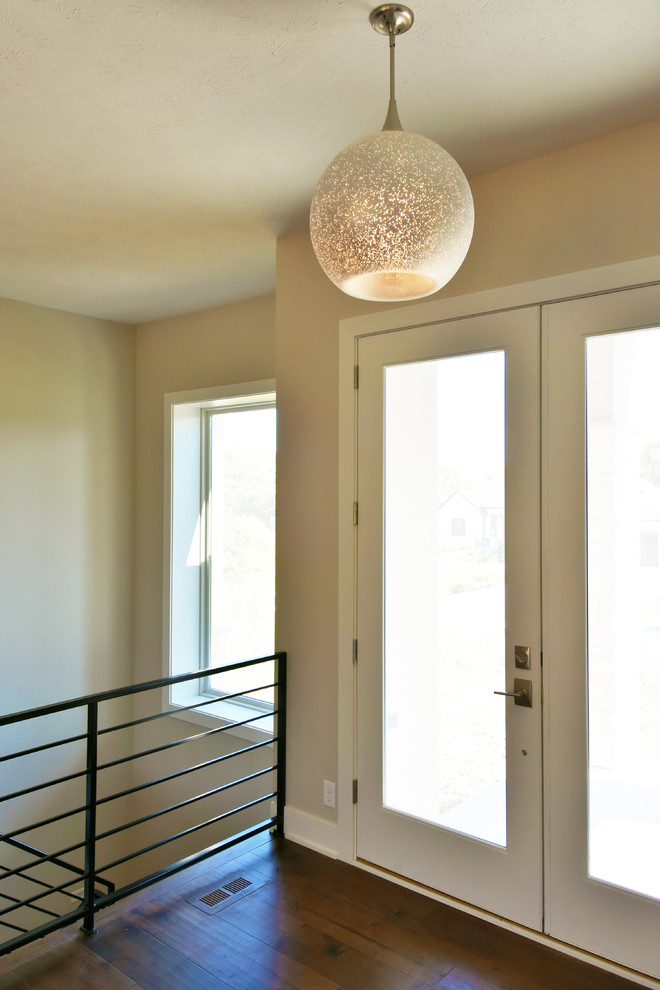
New Home Construction Lincoln Ne - Firethorn
Walk in and see tremendous natural light and a home design filled with fresh ideas. Open floor plan with beautiful wood floors, huge walls of windows, fresh neutral colors, designer planned lighting w gorgeous fixtures. Kitchen has 8 ft granite island, farmhouse sink, upgraded designer faucet, gas cook top, generous cabinetry and pantry. Owner's suite floor pan takes you from bed to bath to closet to laundry. Master bath has twin stations, soaking tub, large tiled walk in shower, more natural light. Three bedrooms total on main, two more in basement. Walkout basement has huge rec room, great wet bar, more natural light from more generous windows. Side load garage adds to curb appeal of this inviting home. Three acre lot backs to a mature tree line and is east facing to enjoy the custom planned deck morning and evening.
Photo By
Remax Concepts - Ferris Realty Group
