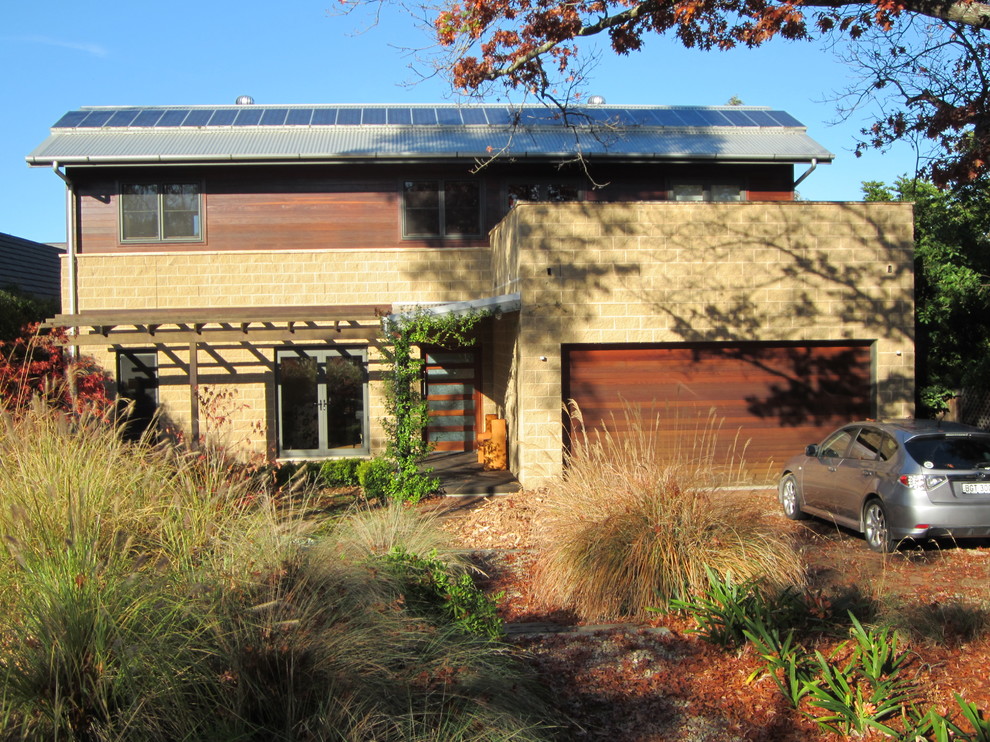
New Home in Camden
The owners of this home wanted a contemporary style that was bright, open and airy, and energy efficient most importantly. The house was designed as two pavilions connected by a two storey stairwell space, with skylights and high level glazing. A first floor roof terrace over the garage enlivens the front façade. A stained timber pergola looks out over the native garden designed by the owner, a talented landscape architect.
