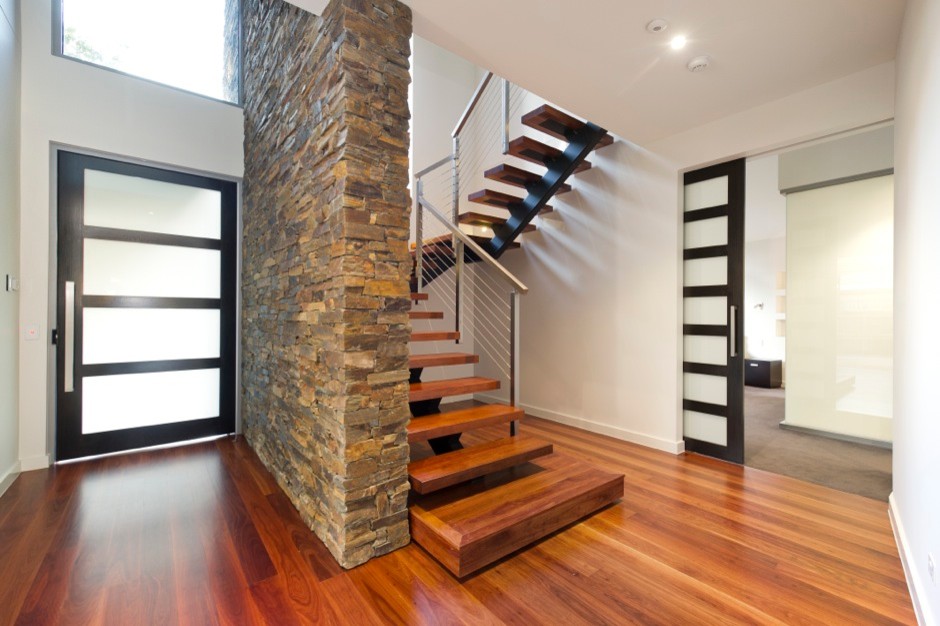
New House - Glen Iris
The main entry to the house is through an oversized, stained timber and obscure glass door. The double storey, natural stone, fin wall draws visitors in as it extends into the house from the exterior.
The stairs begin with a "floating pad" at ground floor level, from which a central steel stringer extends, supporting solid, spotted gum treads. A stainless steel and wire handrail completes the stairway.
Paul West Photography for Metroworks Architects
