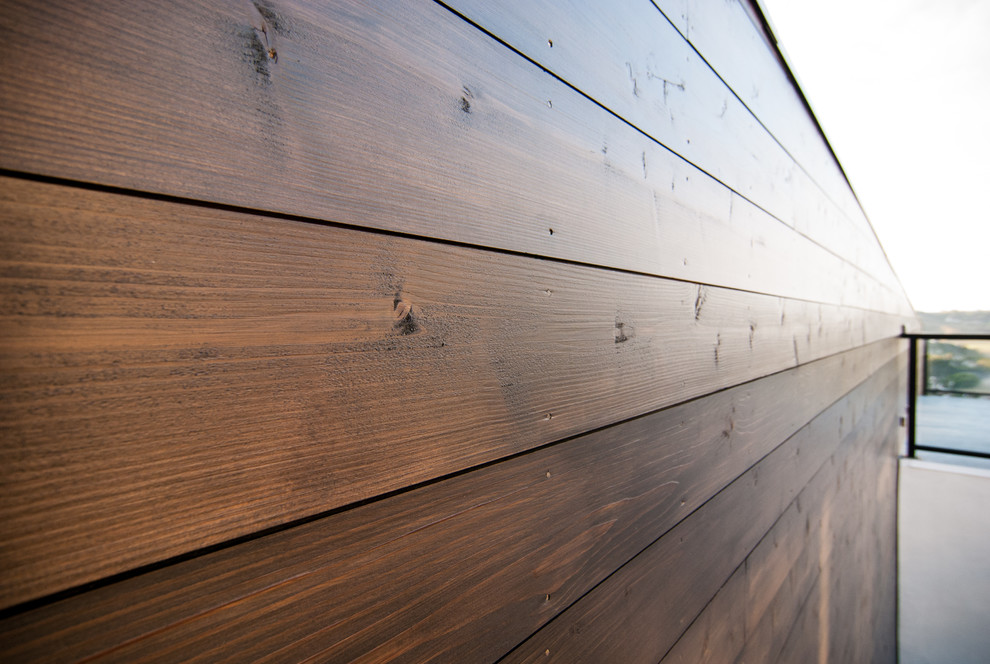
Norfolk Spec 3
Parcel 3 of a 4-home development. Each home was a unique design, laid out in response to specific site conditions. This particular site was the most exposed to the freeway. In response, a courtyard space was created between the garage and residence, sheltered by a connecting hallway and two story wall. From the living space, a long horizontal window curates the view.
