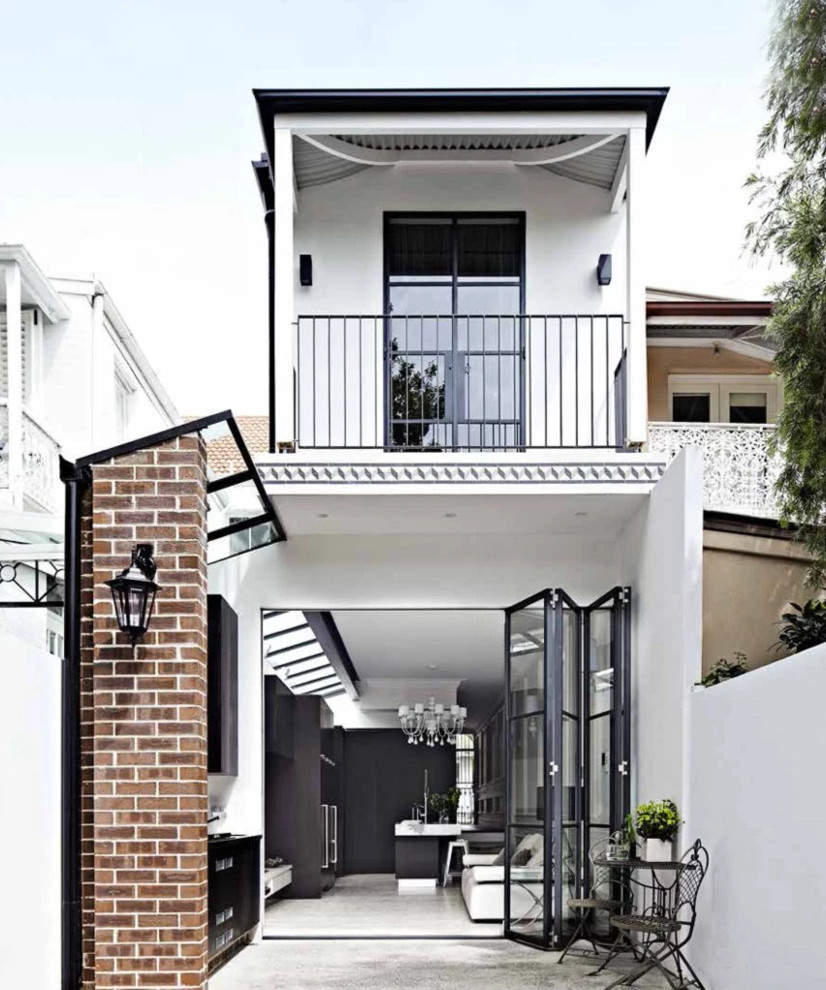
PADDINGTON TERRACE 4
CIRCA 1904, this modest Edwardian terrace house was restored to provide an open plan living space integrated from front to back. A significant circulation re-organisation enabled significant additional floorspace, quality light and ventilation to be created within the existing envelope of the terrace house. The challenge was to increase the natural light into the existing cellular room arrangement. Our solution, was to relocate the stiars from the centre of the house and align them with the party wall. The exposed brickwork, rich with the patina of use is celebated like an archeological dig. Where once a chimney stood, now a shaft of light flows. The long steel and glass sky-roof echoes the former breezeway it replaced.

Steel door style