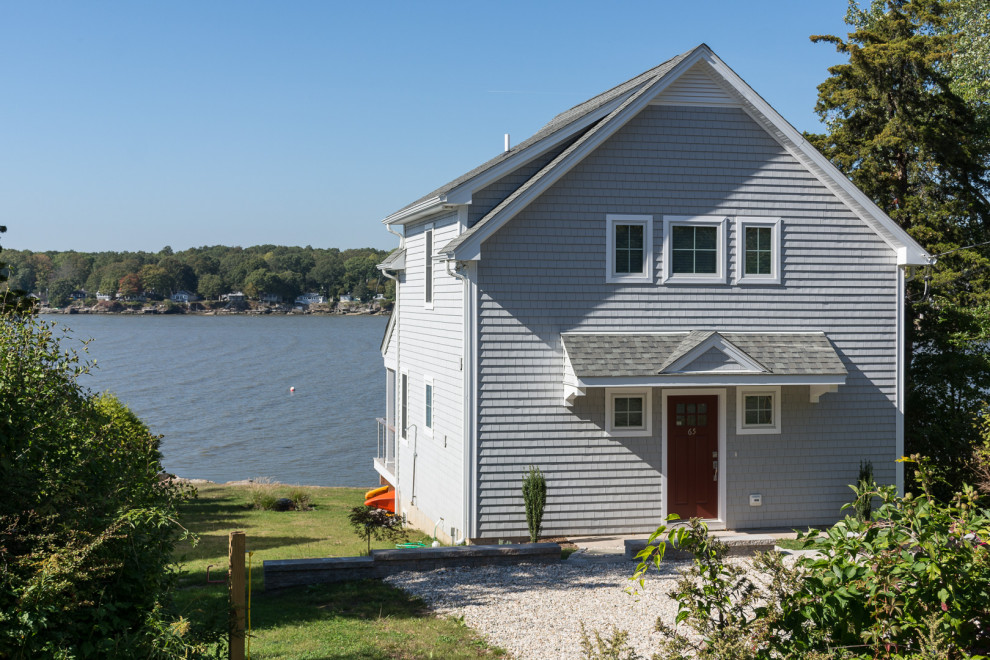
Perfect Little Beach House
This project was a complete tear down and rebuild on a very small, waterfront lot. Zoning, civil engineering of the septic system, and structural engineering for flooding and hurricane resistance were all driving factors, but the final design was nothing short of simple eloquence.
The program was for a 2 bedroom, 2 bath, 3 season house that made the most of the Long Island Sound waterfront exposure. The footprint is basically 24 ft x 24 ft, the same as a two car garage. Despite being a cube more or less, all the rooms that matter front on the water side. The stairs, baths and circulation back up to the street side. Total gross living space is just under 1,200 sq. ft.
Photo: Robert Coolidge
