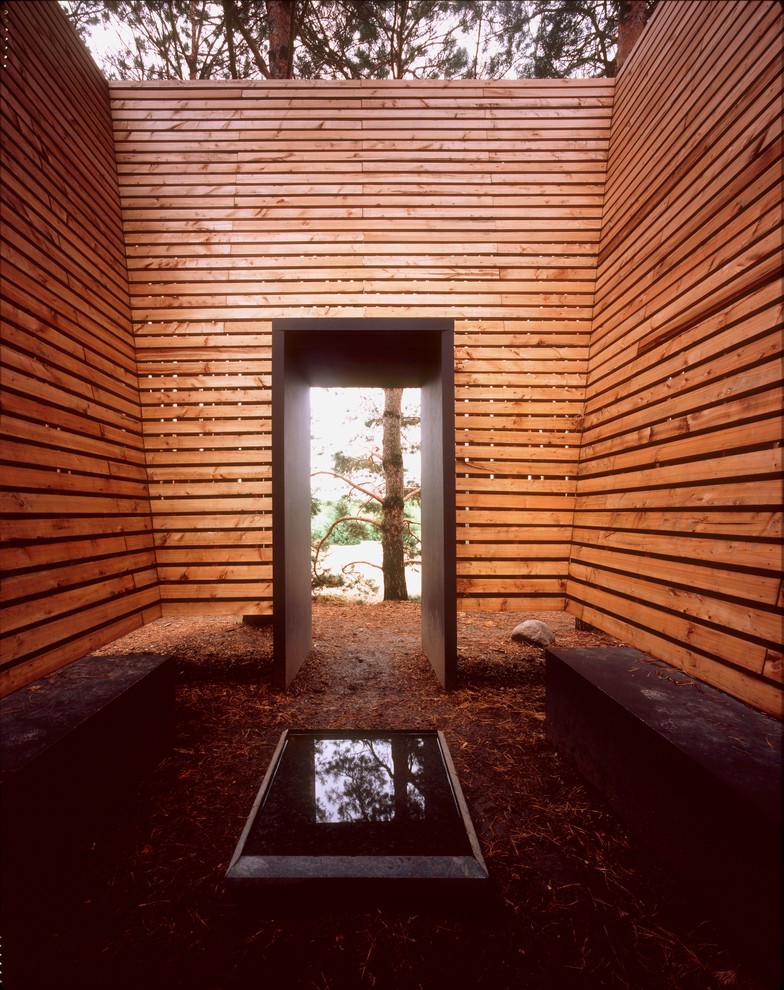
PINE/Cone
A meditation space designed for the Minnesota Landscape Arboretum. Vertical tamarack boards on the exterior align with the vertical nature of the surrounding pine trees. Inside, horizontal boards allow the eye to slowly step upward toward the opening and tree canopy above. The simple box form gracefully floats above the pine needle carpet of the ground. A reflecting pool merges ground, sky, trees, and viewers.
Designed by David O'Brien Wagner, AIA of SALA Architects. Photos by Peter Kerze.
Andra foton i PINE/Cone
Detta kommenterar "Houzzers" på
pfiore la till detta i Exterior Designs14 december 2020
Mark mentioned Following the sun/wind/sounds of the property for experiencing shadows, rain, light or avoiding...

8. Att tilltala alla våra sinnen. De fantastiska bilder på olika arkitektoniska lösningar som vi ser på internet...