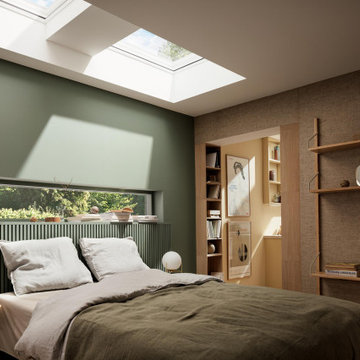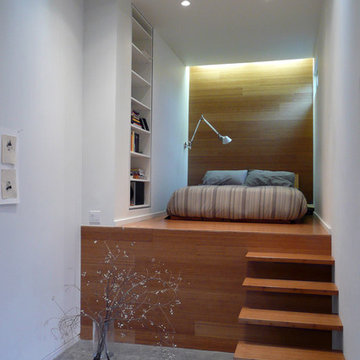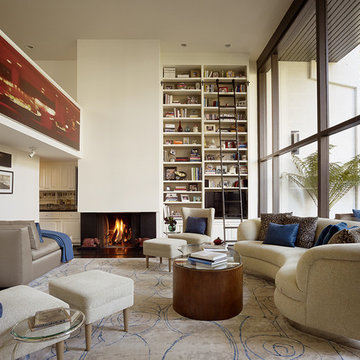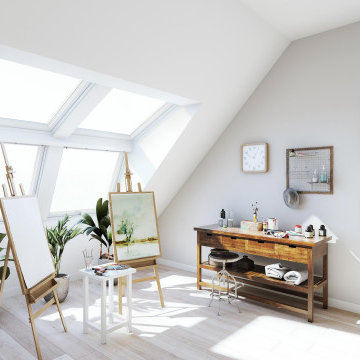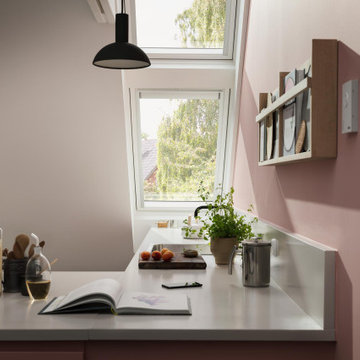Platsbyggda bokhyllor: foton, design och inspiration
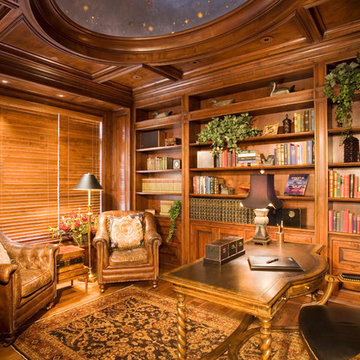
Photography by Troy Thies
Exempel på ett mellanstort medelhavsstil arbetsrum, med mörkt trägolv och ett fristående skrivbord
Exempel på ett mellanstort medelhavsstil arbetsrum, med mörkt trägolv och ett fristående skrivbord
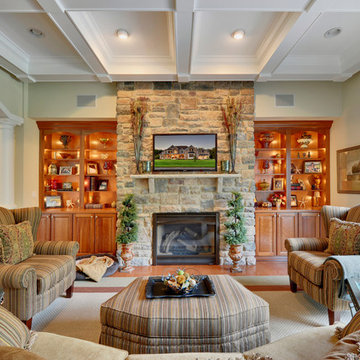
Exempel på ett klassiskt vardagsrum, med beige väggar, en standard öppen spis och en spiselkrans i sten
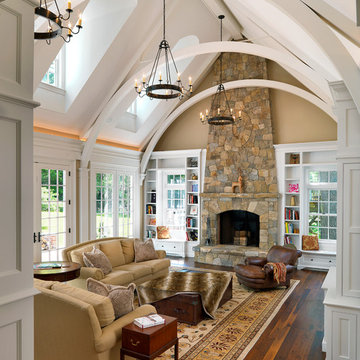
Photography by Richard Mandelkorn
Foto på ett vintage allrum, med beige väggar, mörkt trägolv, en standard öppen spis och en spiselkrans i sten
Foto på ett vintage allrum, med beige väggar, mörkt trägolv, en standard öppen spis och en spiselkrans i sten
Hitta den rätta lokala yrkespersonen för ditt projekt
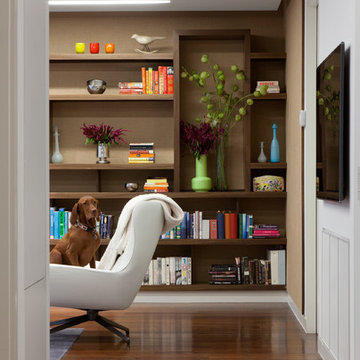
Peter Dressel Photography
Idéer för ett modernt allrum, med ett bibliotek, beige väggar och mörkt trägolv
Idéer för ett modernt allrum, med ett bibliotek, beige väggar och mörkt trägolv
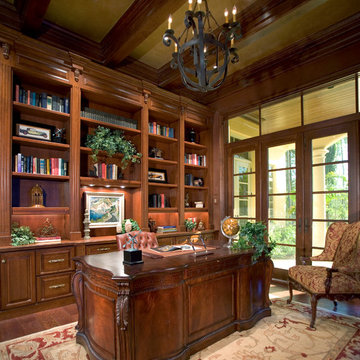
The Cordillera home plan's Library/Study features beautiful Cherry built-in bookshelves as well as a coffered ceiling treatment. It overlooks the rear of the home with views to pool and golf course beyond.
C J Walker
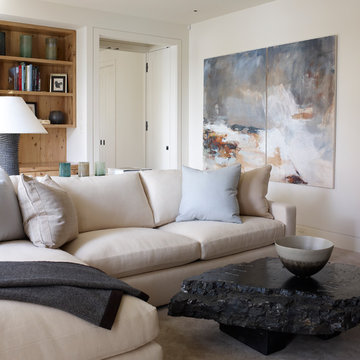
Photography by: Werner Straube
Idéer för ett modernt allrum, med vita väggar och heltäckningsmatta
Idéer för ett modernt allrum, med vita väggar och heltäckningsmatta
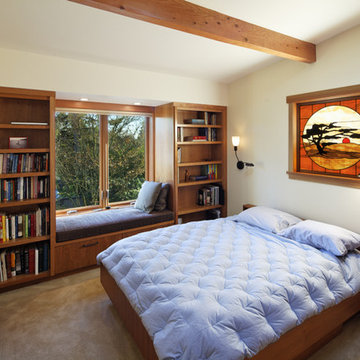
Reading atop the trees in this simple bedroom filled with natural light at the reading nook and a reused stain glass window over the bed. Task and ambient lights for evening reading. Exposed ceiling beams, and roomy book storage. Decora light switches.
Reload the page to not see this specific ad anymore
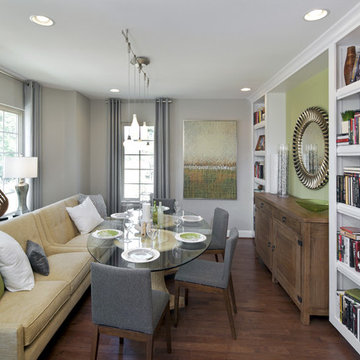
Photo Credit Holly Polgreen and Miller & Smith
Inspiration för en funkis matplats, med grå väggar och mörkt trägolv
Inspiration för en funkis matplats, med grå väggar och mörkt trägolv
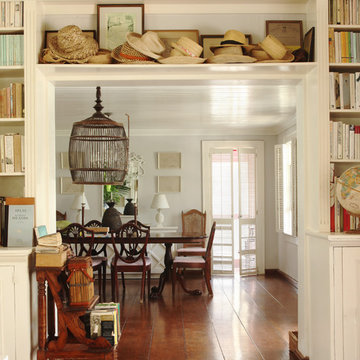
Excerpted from Rooms to Inspire by the Sea by Annie Kelly (Rizzoli New York, 2012). Photo by Tim Street-Porter.
Inspiration för en vintage matplats, med grå väggar
Inspiration för en vintage matplats, med grå väggar

A lively, patterned chair gives these cabinets some snap! Keeping shelves well-balanced and not too crowded makes for a great look. Graphic-patterned fabric make the statement in this Atlanta home.
Chair by C.R. Laine. Coffee table by Bernhardt.
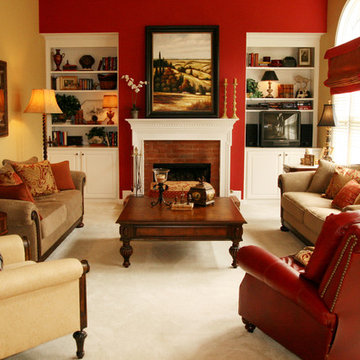
Inspiration för klassiska allrum, med röda väggar, heltäckningsmatta, en standard öppen spis, en spiselkrans i tegelsten, en fristående TV och beiget golv
Reload the page to not see this specific ad anymore
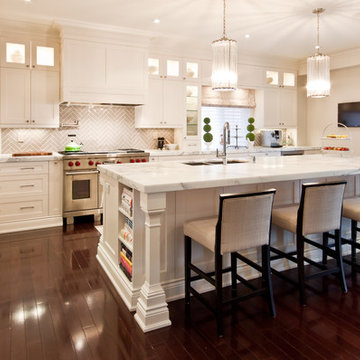
Inspiration för klassiska kök, med luckor med infälld panel, integrerade vitvaror, marmorbänkskiva, vita skåp och grått stänkskydd
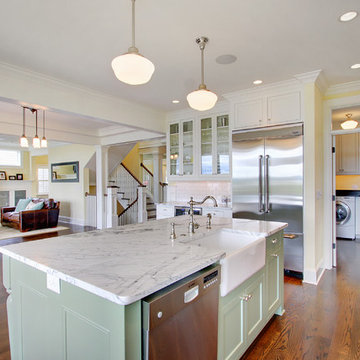
Idéer för ett klassiskt kök, med luckor med glaspanel, rostfria vitvaror, en rustik diskho och gröna skåp

The Eagle Harbor Cabin is located on a wooded waterfront property on Lake Superior, at the northerly edge of Michigan’s Upper Peninsula, about 300 miles northeast of Minneapolis.
The wooded 3-acre site features the rocky shoreline of Lake Superior, a lake that sometimes behaves like the ocean. The 2,000 SF cabin cantilevers out toward the water, with a 40-ft. long glass wall facing the spectacular beauty of the lake. The cabin is composed of two simple volumes: a large open living/dining/kitchen space with an open timber ceiling structure and a 2-story “bedroom tower,” with the kids’ bedroom on the ground floor and the parents’ bedroom stacked above.
The interior spaces are wood paneled, with exposed framing in the ceiling. The cabinets use PLYBOO, a FSC-certified bamboo product, with mahogany end panels. The use of mahogany is repeated in the custom mahogany/steel curvilinear dining table and in the custom mahogany coffee table. The cabin has a simple, elemental quality that is enhanced by custom touches such as the curvilinear maple entry screen and the custom furniture pieces. The cabin utilizes native Michigan hardwoods such as maple and birch. The exterior of the cabin is clad in corrugated metal siding, offset by the tall fireplace mass of Montana ledgestone at the east end.
The house has a number of sustainable or “green” building features, including 2x8 construction (40% greater insulation value); generous glass areas to provide natural lighting and ventilation; large overhangs for sun and snow protection; and metal siding for maximum durability. Sustainable interior finish materials include bamboo/plywood cabinets, linoleum floors, locally-grown maple flooring and birch paneling, and low-VOC paints.
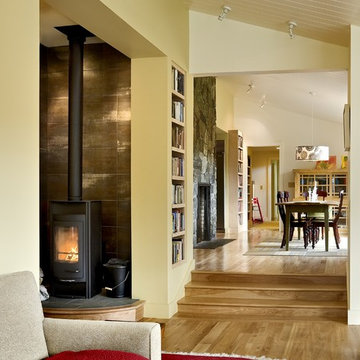
Exempel på ett modernt vardagsrum, med ett bibliotek, beige väggar och en öppen vedspis
Platsbyggda bokhyllor: foton, design och inspiration
Reload the page to not see this specific ad anymore

Inspiration för ett stort skandinaviskt allrum med öppen planlösning, med ett bibliotek, vita väggar, ljust trägolv och beiget golv

Exempel på ett medelhavsstil arbetsrum, med ett bibliotek, beige väggar, mellanmörkt trägolv, en standard öppen spis, en spiselkrans i sten och ett fristående skrivbord

Photography by Annie Schlechter
Inredning av ett klassiskt allrum, med ett bibliotek och mellanmörkt trägolv
Inredning av ett klassiskt allrum, med ett bibliotek och mellanmörkt trägolv
12



















