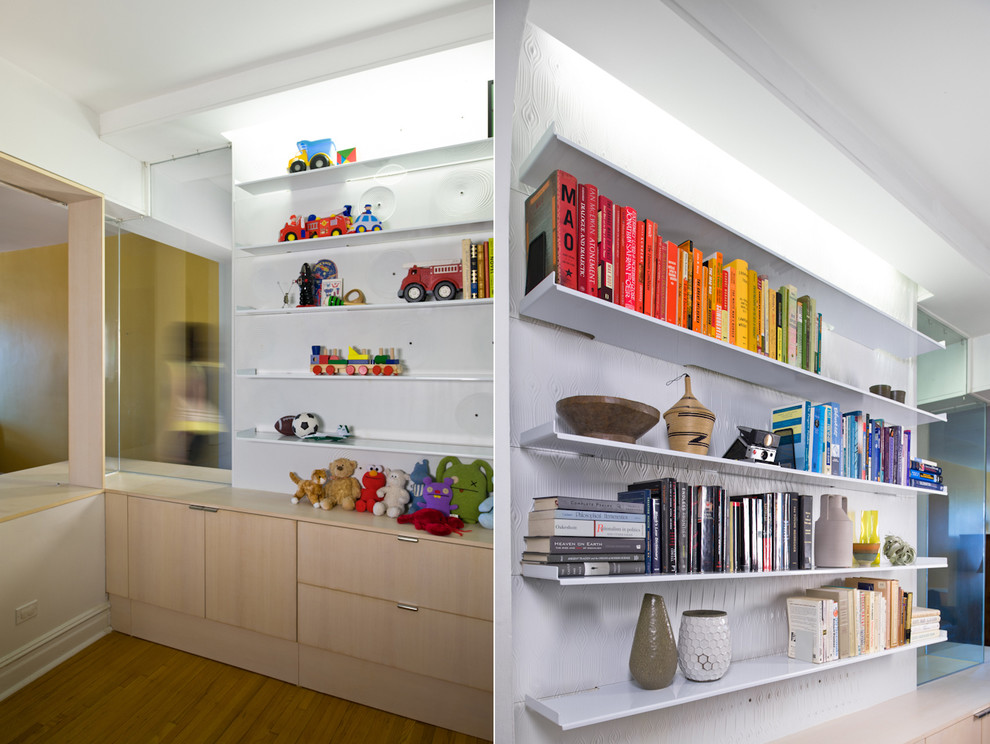
Plaza Nursery
Brooklyn, New York. Completed 2010.
A nursery-library-home office-storage solution for a professional couple and their newborn baby in Brooklyn. An existing one-bedroom apartment is reconfigured to create a new interior nursery/bedroom. As an interior room, the space is partitioned using storage components and sliding panels to facilitate the flow of air and light. Laser-cut steel shelves are cantilevered from lacquered CNC-milled surface. Library shelving is located on one side; nursery display on the other.
The project includes a newly renovated kithen with new custom cabinets and a custom dyed concrete concrete tile floor.
Photos by Alan Tansey
