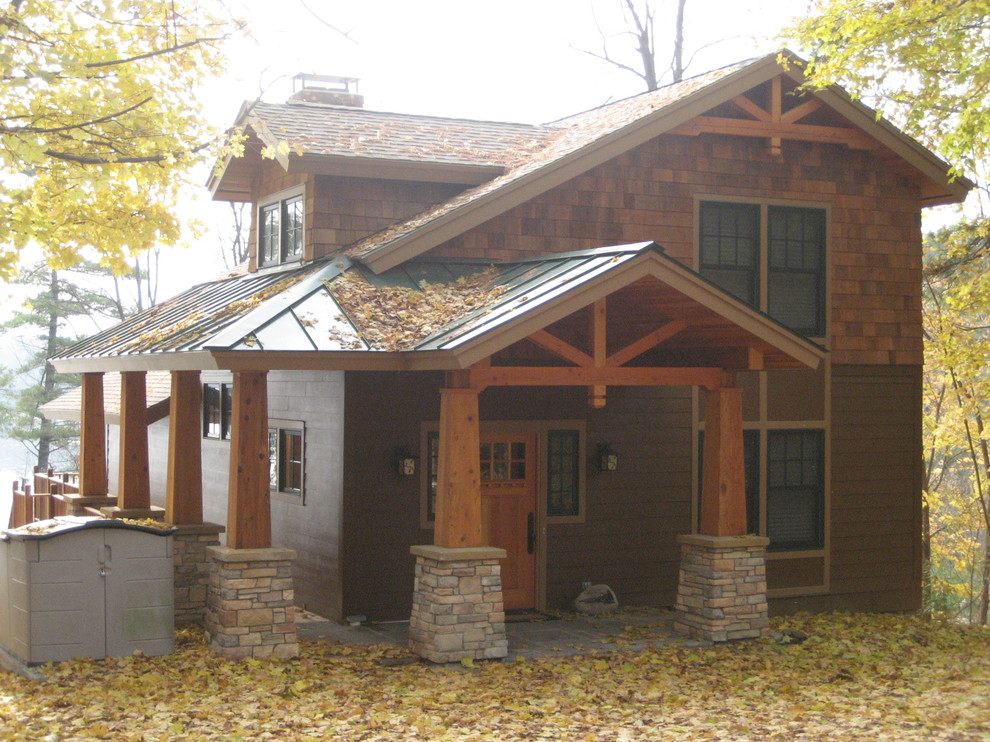
Renovation to Adirondack Home
The original camp was remodeled to allow for a year round residence for a retired couple. The main living area has a very open floor plan with the kitchen and eating and living having primary views of the lake. The exterior deck is intentionally covered to minimize the solar gain and wraps around to connect to the front. The interior heating system is radiant heating and utilizes reclaimed wood flooring products.
The exterior design was to blend into the natural surroundings and have an Adirondack style with the use of natural stone and shingles and natural colors.
