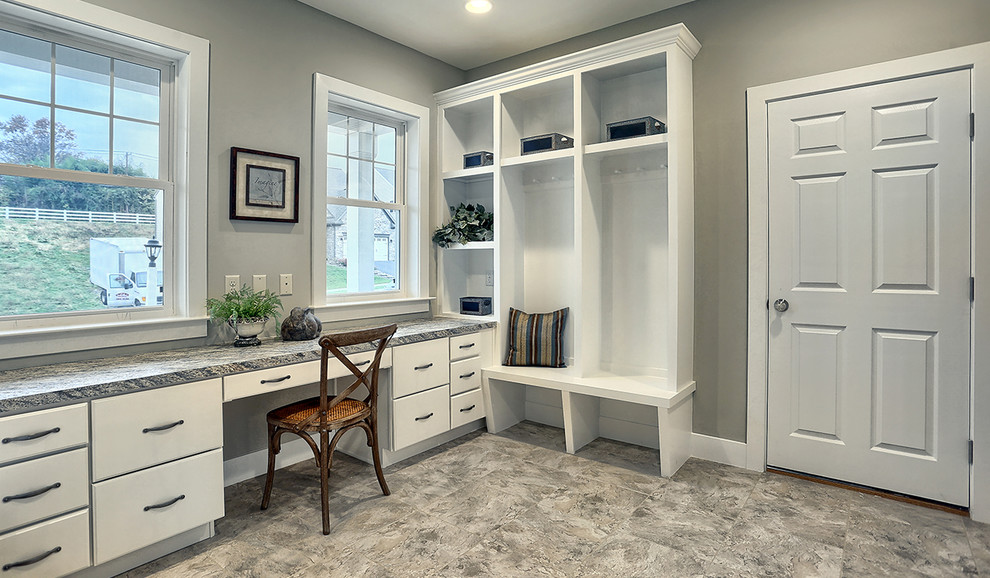
Shelduck Lane
This spacious 2-story home features a mudroom entry complete with a built-in desk and wooden lockers. The spacious, open floor plan includes heightened 9’ ceilings on the first floor and a convenient Flex Room to the front of the home. The expansive Kitchen features granite countertops, tile backsplash, stainless steel appliance, and island with breakfast bar. The Kitchen opens to the Dining Area that provides access to deck and backyard. Adjacent to the Kitchen is the Great Room with cozy gas fireplace with wall-to-ceiling stone in the Great Room.
On the way up to the 2nd floor, a built-in window seat adorns the stairway landing.
On the 2nd floor are all 4 bedrooms, 2 full baths, convenient laundry room, and a spacious rec room. The Owner’s Suite features craftsman style wainscoting accent wall, an expansive closet, and private bathroom with 5’ shower, and double bowl vanity with cultured marble top.

Granite, color