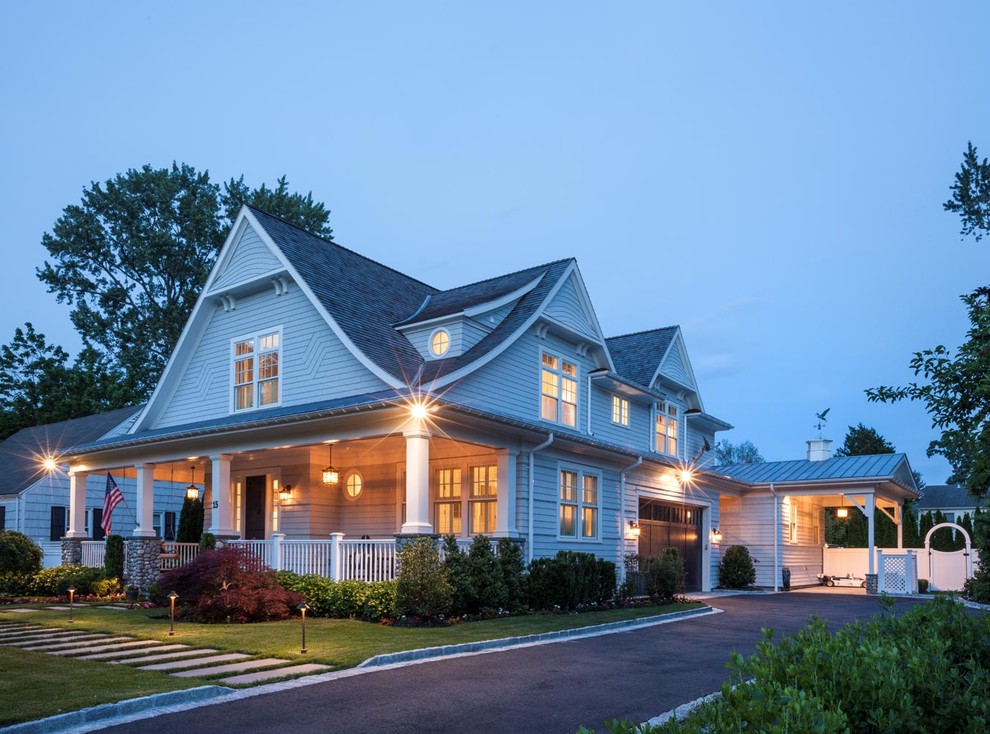
SHINGLED OPEN PLAN, OLD GREENWICH, CT
This house was designed for a repeat client as their “empty nester” home. The shingled cottage was designed to fit into its small-scale neighborhood and tight building lot. The open plan has a Living/Dining/Kitchen space with a sliding glass wall that leads to a large screen porch with views of the pool and pool house. There is also a service bar off the living room.
Old Greenwich, CT Residence designed by Granoff Architects
