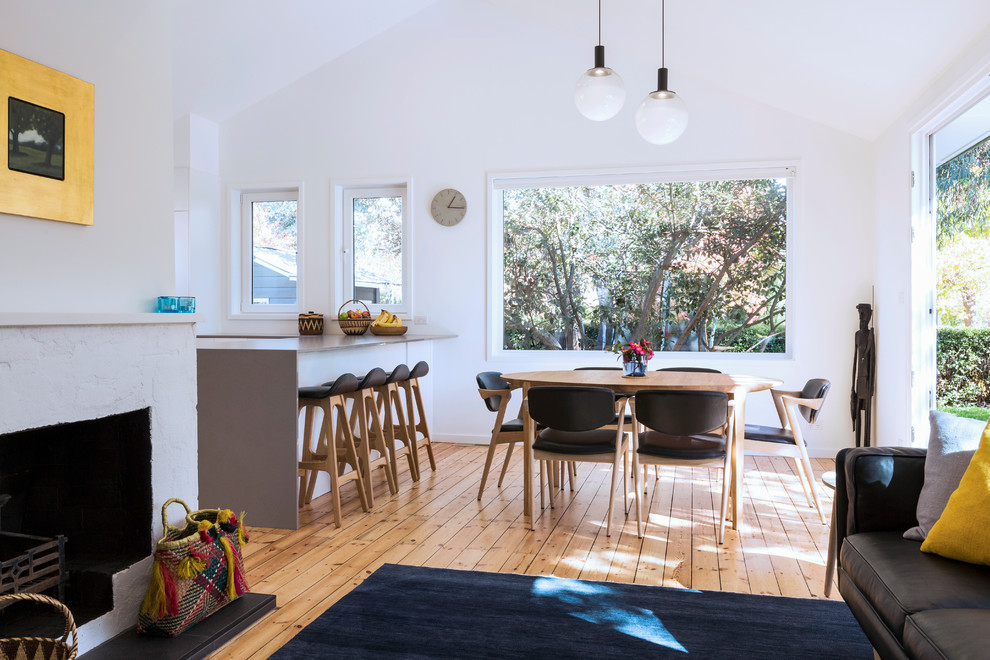
Small, Smart Canberra Renovation
Major alterations to the structure completely changed the way the existing spaces felt and functioned. We worked closely with our engineers to affordably remove the existing flat ceiling in the living room and replace it with a high, pitched ceiling instead. We also removed and replaced the existing windows opening onto the backyard. Where some tall, narrow windows once existed, the entire wall seems to slide away and opens the space directly onto the new, expansive deck. In fair weather, this will functionally double the size of the living areas. This new space feels substantially larger than the existing, despite not actually gaining any ‘new territory’.
The master bedroom received similar treatment, with a large stacking slider opening onto the deck, oriented to keep the views into the room private from the main living areas.
New insulation (to ceilings, walls and under the floors), European uPVC windows and energy efficient blinds hugely increased the sustainability of the house. A cold, draughty house became warm, inviting and cheaper to heat and cool.
