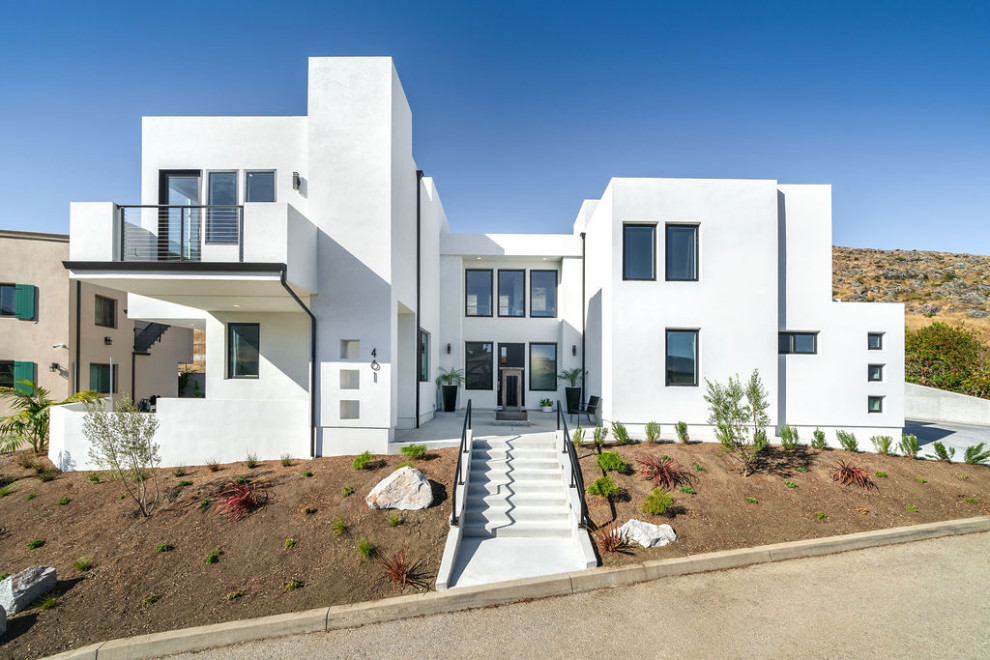
Stoneridge
On a cozy cul-de-sac the Stoneridge project dynamically stands out as one of the more well crafted, modern homes in the neighborhood. Adjusting the original plan to accommodate a larger family, this 2800 sqft home is equipped with four bathrooms and part of the garage floor plan has transitioned to an extra bedroom. The panoramic views have been a mainstay of the overall design, with excellent views of the city and the natural rock formations nestled up to the home's lot placement.
