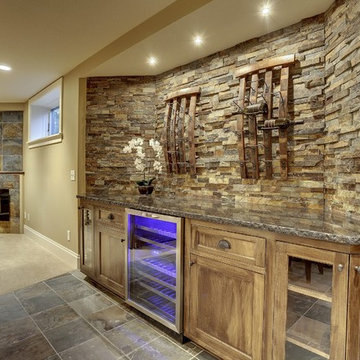Stor klassisk hemmabar
Sortera efter:
Budget
Sortera efter:Populärt i dag
61 - 80 av 4 483 foton
Artikel 1 av 3
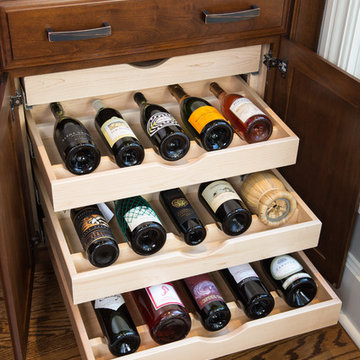
Alex Claney Photography
Klassisk inredning av en stor svarta linjär svart hemmabar med vask, med luckor med upphöjd panel, skåp i mörkt trä, granitbänkskiva, spegel som stänkskydd, mörkt trägolv, en nedsänkt diskho och brunt golv
Klassisk inredning av en stor svarta linjär svart hemmabar med vask, med luckor med upphöjd panel, skåp i mörkt trä, granitbänkskiva, spegel som stänkskydd, mörkt trägolv, en nedsänkt diskho och brunt golv
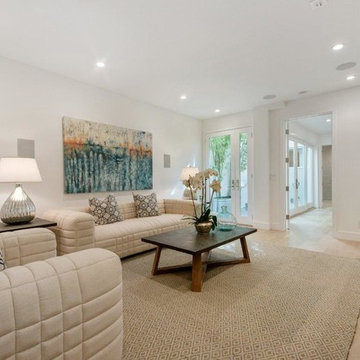
Bild på en stor vintage linjär hemmabar med vask, med en undermonterad diskho, släta luckor, grå skåp, bänkskiva i koppar, ljust trägolv och beiget golv
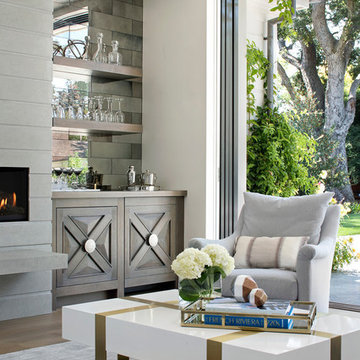
Bernard Andre'
Foto på en stor vintage linjär hemmabar med vask, med skåp i mörkt trä, träbänkskiva, spegel som stänkskydd och mörkt trägolv
Foto på en stor vintage linjär hemmabar med vask, med skåp i mörkt trä, träbänkskiva, spegel som stänkskydd och mörkt trägolv

This ranch style home was renovated in 2016 with a new inspiring kitchen and bar by KabCo. A simple design featuring custom shelves, white cabinetry and a chalkboard complete the look.
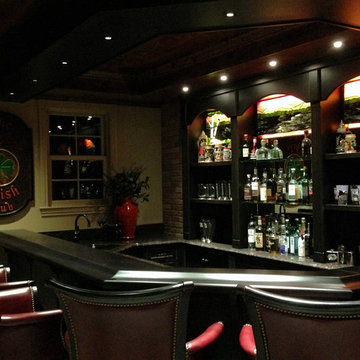
A glimpse of the pub at night illuminating the backlit stained glass accent at the top of the bar back cabinetry. The stained glass was an image Sandy sketched incorporating the view from the lake of Mt. Washington combined with the lake view from the home.
Photo by Sandy Curtis

This incredible wine cellar is every wine enthusiast's dream! The large vertical capacity provided by the InVinity Wine Racks gives this room the look of floating bottles. The tinted glass window into the master closet gives added dimension to this space. It is the perfect spot to select your favorite red or white. The 4 bottle WineStation suits those who just want to enjoy their wine by the glass. The expansive bar and prep area with quartz counter top, glass cabinets and copper apron front sink is a great place to pop a top! Space design by Hatfield Builders & Remodelers | Wine Cellar Design by WineTrend | Photography by Versatile Imaging

Foto på en stor vintage parallell hemmabar med stolar, med en undermonterad diskho, skåp i shakerstil, skåp i mörkt trä, granitbänkskiva, rött stänkskydd, stänkskydd i tegel, klinkergolv i porslin och brunt golv

Custom bar cabinet designed to display the ship model built by the client's father. THe wine racking is reminiscent of waves and the ship lap siding adds a nautical flair.
Photo: Tracy Witherspoon
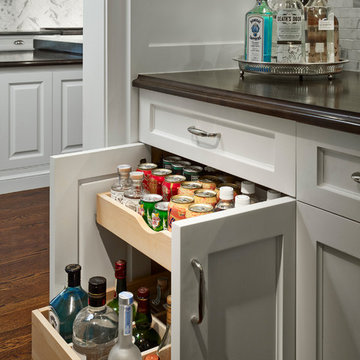
Middlefork was retained to update and revitalize this North Shore home to a family of six.
The primary goal of this project was to update and expand the home's small, eat-in kitchen. The existing space was gutted and a 1,500-square-foot addition was built to house a gourmet kitchen, connected breakfast room, fireside seating, butler's pantry, and a small office.
The family desired nice, timeless spaces that were also durable and family-friendly. As such, great consideration was given to the interior finishes. The 10' kitchen island, for instance, is a solid slab of white velvet quartzite, selected for its ability to withstand mustard, ketchup and finger-paint. There are shorter, walnut extensions off either end of the island that support the children's involvement in meal preparation and crafts. Low-maintenance Atlantic Blue Stone was selected for the perimeter counters.
The scope of this phase grew to include re-trimming the front façade and entry to emphasize the Georgian detailing of the home. In addition, the balance of the first floor was gutted; existing plumbing and electrical systems were updated; all windows were replaced; two powder rooms were updated; a low-voltage distribution system for HDTV and audio was added; and, the interior of the home was re-trimmed. Two new patios were also added, providing outdoor areas for entertaining, dining and cooking.
Tom Harris, Hedrich Blessing

Transitional space that is clean and open, yet cozy and comfortable
Idéer för en stor klassisk vita linjär hemmabar, med en undermonterad diskho, luckor med infälld panel, vita skåp, marmorbänkskiva, vitt stänkskydd, stänkskydd i keramik, mellanmörkt trägolv och brunt golv
Idéer för en stor klassisk vita linjär hemmabar, med en undermonterad diskho, luckor med infälld panel, vita skåp, marmorbänkskiva, vitt stänkskydd, stänkskydd i keramik, mellanmörkt trägolv och brunt golv
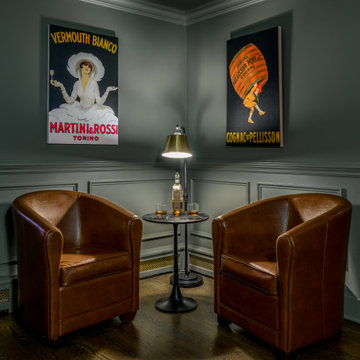
The Ginesi Speakeasy is the ideal at-home entertaining space. A two-story extension right off this home's kitchen creates a warm and inviting space for family gatherings and friendly late nights.

With Summer on its way, having a home bar is the perfect setting to host a gathering with family and friends, and having a functional and totally modern home bar will allow you to do so!

Idéer för stora vintage linjära vitt hemmabarer med stolar, med en undermonterad diskho, luckor med infälld panel, skåp i mörkt trä, mörkt trägolv, brunt golv och marmorbänkskiva

This bar is perfect for entertaining family and friends. Fully equipped with with a keg for the adults and a root beer keg for the kids! The herringbone wood ceiling really warms up the feel of the bar!

High-gloss cabinets lacquered by Paper Moon Painting in Sherwin Williams' "Inkwell, a rick black. Mirror backsplash, marble countertops.
Inredning av en klassisk stor hemmabar, med en nedsänkt diskho, luckor med infälld panel, svarta skåp, marmorbänkskiva, spegel som stänkskydd och mörkt trägolv
Inredning av en klassisk stor hemmabar, med en nedsänkt diskho, luckor med infälld panel, svarta skåp, marmorbänkskiva, spegel som stänkskydd och mörkt trägolv

Arden Model - Tradition Collection
Pricing, floorplans, virtual tours, community information & more at https://www.robertthomashomes.com/

Bild på en stor vintage gula l-formad gult hemmabar, med en undermonterad diskho, luckor med infälld panel, bänkskiva i kvarts, mellanmörkt trägolv och brunt golv

We are so excited to share the finished photos of this year's Homearama we were lucky to be a part of thanks to G.A. White Homes. This space uses Marsh Furniture's Apex door style to create a uniquely clean and modern living space. The Apex door style is very minimal making it the perfect cabinet to showcase statement pieces like the brick in this kitchen.
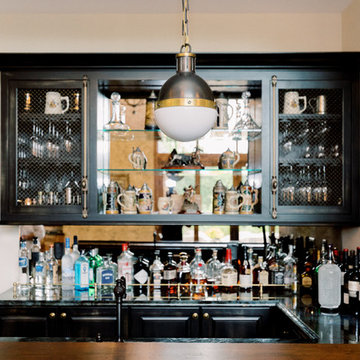
Talia Laird Photography
Foto på en stor vintage flerfärgade u-formad hemmabar med stolar, med en undermonterad diskho, öppna hyllor, svarta skåp, mellanmörkt trägolv och svart golv
Foto på en stor vintage flerfärgade u-formad hemmabar med stolar, med en undermonterad diskho, öppna hyllor, svarta skåp, mellanmörkt trägolv och svart golv
Stor klassisk hemmabar
4
