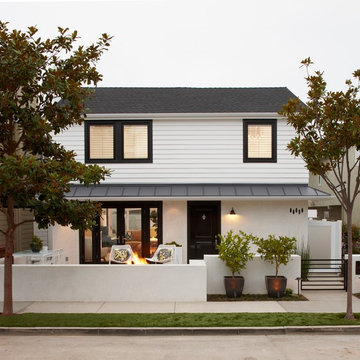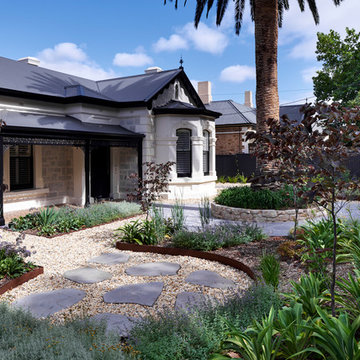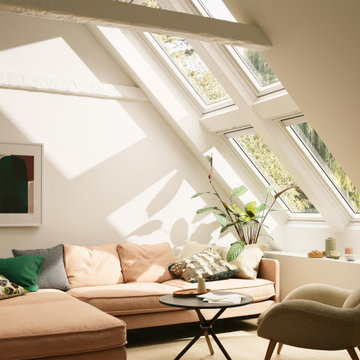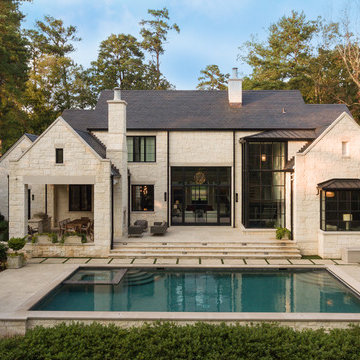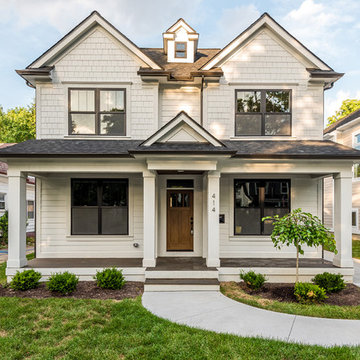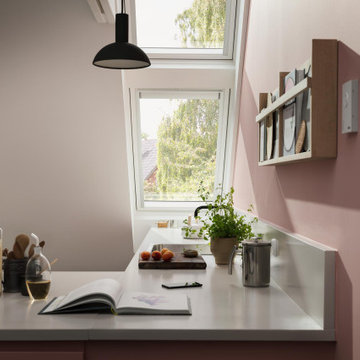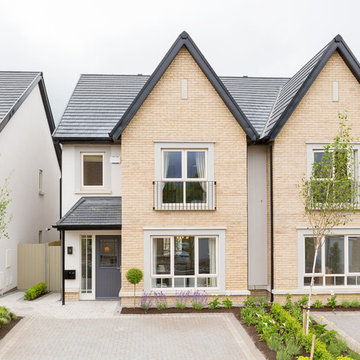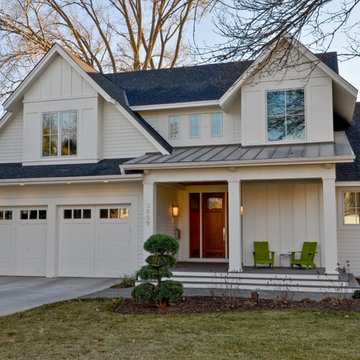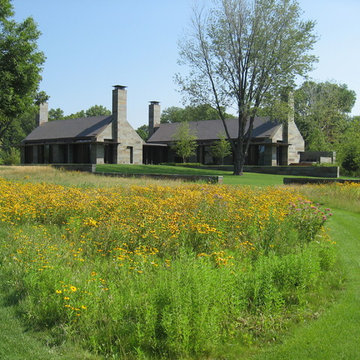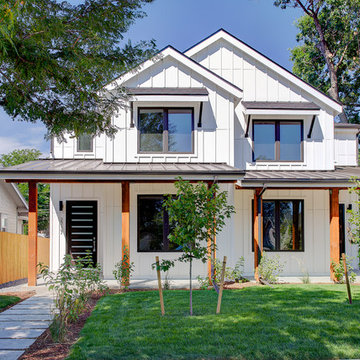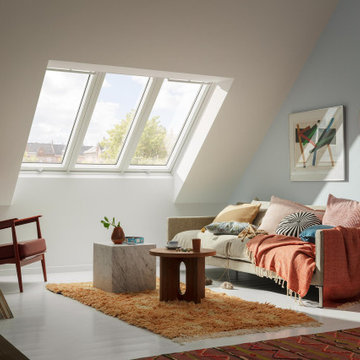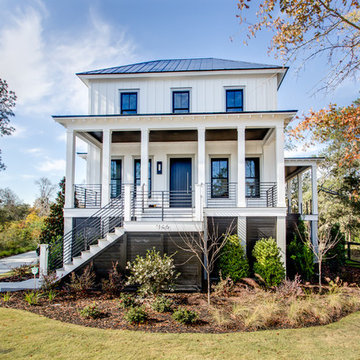Svart tak: foton, design och inspiration

This contemporary farmhouse is located on a scenic acreage in Greendale, BC. It features an open floor plan with room for hosting a large crowd, a large kitchen with double wall ovens, tons of counter space, a custom range hood and was designed to maximize natural light. Shed dormers with windows up high flood the living areas with daylight. The stairwells feature more windows to give them an open, airy feel, and custom black iron railings designed and crafted by a talented local blacksmith. The home is very energy efficient, featuring R32 ICF construction throughout, R60 spray foam in the roof, window coatings that minimize solar heat gain, an HRV system to ensure good air quality, and LED lighting throughout. A large covered patio with a wood burning fireplace provides warmth and shelter in the shoulder seasons.
Carsten Arnold Photography
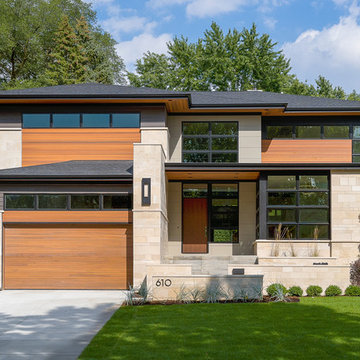
Idéer för ett modernt beige hus, med två våningar, blandad fasad, valmat tak och tak i shingel
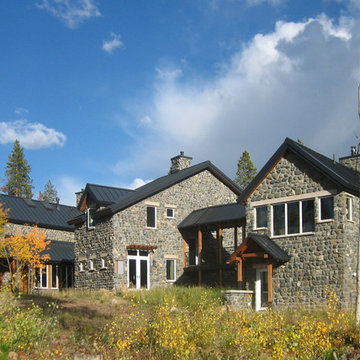
Pole Creek exterior in the early fall. Locally quarried granite and metal roof clad the simple, traditional shapes of the building. In a contemporary detail, roof overhangs are tethered with steel bar and boulders.
Hitta den rätta lokala yrkespersonen för ditt projekt
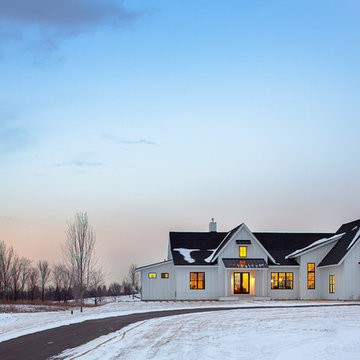
Emily John Photography
Inspiration för ett lantligt vitt hus, med två våningar och sadeltak
Inspiration för ett lantligt vitt hus, med två våningar och sadeltak
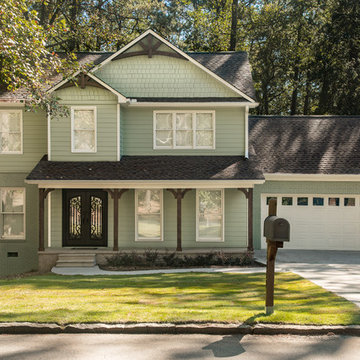
Inspiration för klassiska gröna hus, med två våningar, blandad fasad, sadeltak och tak i shingel
Reload the page to not see this specific ad anymore

Foto på ett stort rustikt brunt hus, med tre eller fler plan, blandad fasad, sadeltak och tak i shingel

Sherwin Williams Dover White Exterior
Sherwin Williams Tricorn Black garage doors
Ebony stained front door and cedar accents on front
Foto på ett mellanstort vintage vitt hus, med två våningar, stuckatur och tak i mixade material
Foto på ett mellanstort vintage vitt hus, med två våningar, stuckatur och tak i mixade material
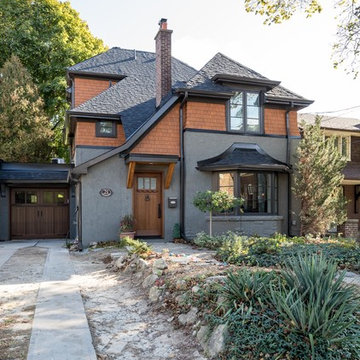
Jason Hartog Photography,
Construction by The Gatti Group Corp.
@thegattigroupcorp.com
Klassisk inredning av ett grått hus, med tre eller fler plan, blandad fasad och valmat tak
Klassisk inredning av ett grått hus, med tre eller fler plan, blandad fasad och valmat tak

David Charlez Designs carefully designed this modern home with massive windows, a metal roof, and a mix of stone and wood on the exterior. It is unique and one of a kind. Photos by Space Crafting
Reload the page to not see this specific ad anymore
Svart tak: foton, design och inspiration
Reload the page to not see this specific ad anymore
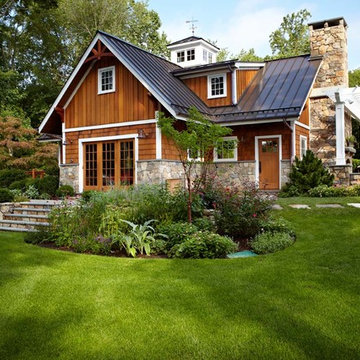
Ultimate man cave and sports car showcase. Photos by Paul Johnson
Foto på ett vintage hus, med tak i metall
Foto på ett vintage hus, med tak i metall
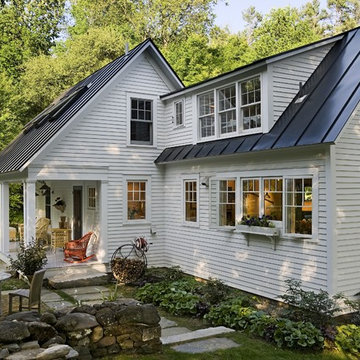
This exterior image shows how the original three-window shed dormer was extended to allow access to the upstairs addition. The carved out porch provides a beautiful connection to the newly renovated landscape.
Renovation/Addition. Rob Karosis Photography
2



















