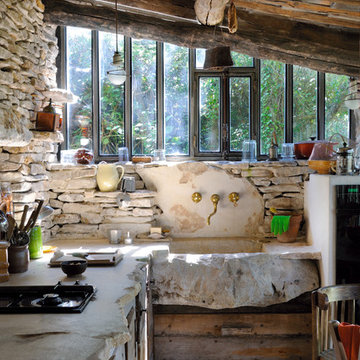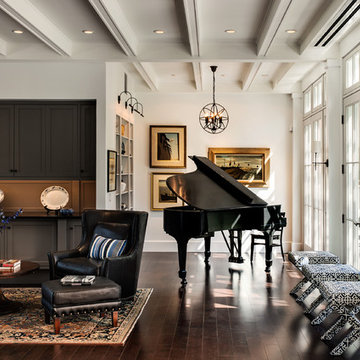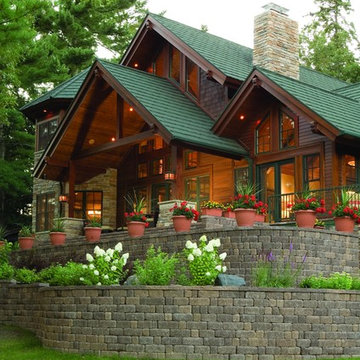Takbjälkar: foton, design och inspiration

Casey Dunn
Idéer för ett litet lantligt allrum med öppen planlösning, med en öppen vedspis, vita väggar och ljust trägolv
Idéer för ett litet lantligt allrum med öppen planlösning, med en öppen vedspis, vita väggar och ljust trägolv

This gorgeous two-story master bathroom features a spacious glass shower with bench, wide double vanity with custom cabinetry, a salvaged sliding barn door, and alcove for claw-foot tub. The barn door hides the walk in closet. The powder-room is separate from the rest of the bathroom. There are three interior windows in the space. Exposed beams add to the rustic farmhouse feel of this bright luxury bathroom.
Eric Roth
Hitta den rätta lokala yrkespersonen för ditt projekt

Exempel på ett rustikt brun brunt badrum, med skåp i mörkt trä, träbänkskiva, ett nedsänkt handfat, skåp i shakerstil, en dusch i en alkov, brun kakel, beige väggar, brunt golv och skifferkakel

Randall Perry Photography
Landscaping:
Mandy Springs Nursery
In ground pool:
The Pool Guys
Idéer för att renovera ett rustikt kök och matrum, med luckor med upphöjd panel, skåp i mörkt trä, svart stänkskydd, rostfria vitvaror, mörkt trägolv, en köksö och stänkskydd i skiffer
Idéer för att renovera ett rustikt kök och matrum, med luckor med upphöjd panel, skåp i mörkt trä, svart stänkskydd, rostfria vitvaror, mörkt trägolv, en köksö och stänkskydd i skiffer

This 3200 square foot home features a maintenance free exterior of LP Smartside, corrugated aluminum roofing, and native prairie landscaping. The design of the structure is intended to mimic the architectural lines of classic farm buildings. The outdoor living areas are as important to this home as the interior spaces; covered and exposed porches, field stone patios and an enclosed screen porch all offer expansive views of the surrounding meadow and tree line.
The home’s interior combines rustic timbers and soaring spaces which would have traditionally been reserved for the barn and outbuildings, with classic finishes customarily found in the family homestead. Walls of windows and cathedral ceilings invite the outdoors in. Locally sourced reclaimed posts and beams, wide plank white oak flooring and a Door County fieldstone fireplace juxtapose with classic white cabinetry and millwork, tongue and groove wainscoting and a color palate of softened paint hues, tiles and fabrics to create a completely unique Door County homestead.
Mitch Wise Design, Inc.
Richard Steinberger Photography
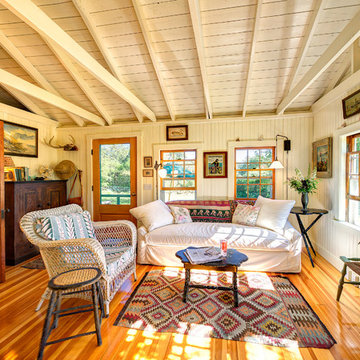
Photography Bob Gothard 2014 Architect Chuck Sullivan
Rustik inredning av ett separat vardagsrum, med ett finrum
Rustik inredning av ett separat vardagsrum, med ett finrum

Barbara Brown Photography.
Kitchen design and cabinetry by Bell Kitchen and Bath Studios.
Foto på ett vintage kök, med vita skåp, rostfria vitvaror och luckor med profilerade fronter
Foto på ett vintage kök, med vita skåp, rostfria vitvaror och luckor med profilerade fronter
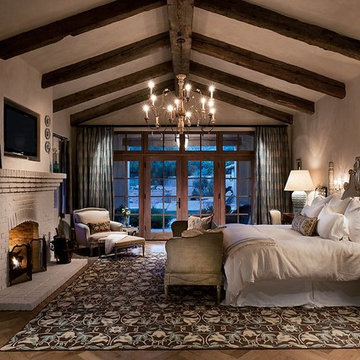
Mark Boisclair Photography
Idéer för att renovera ett amerikanskt huvudsovrum, med beige väggar, mörkt trägolv och en standard öppen spis
Idéer för att renovera ett amerikanskt huvudsovrum, med beige väggar, mörkt trägolv och en standard öppen spis
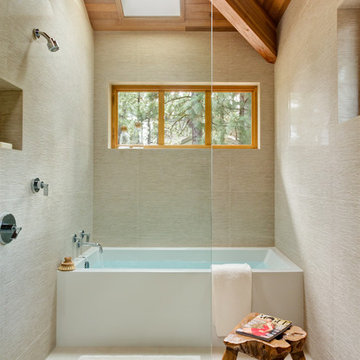
David Papazian
Inspiration för ett funkis badrum, med en öppen dusch och med dusch som är öppen
Inspiration för ett funkis badrum, med en öppen dusch och med dusch som är öppen

The goal of this project was to build a house that would be energy efficient using materials that were both economical and environmentally conscious. Due to the extremely cold winter weather conditions in the Catskills, insulating the house was a primary concern. The main structure of the house is a timber frame from an nineteenth century barn that has been restored and raised on this new site. The entirety of this frame has then been wrapped in SIPs (structural insulated panels), both walls and the roof. The house is slab on grade, insulated from below. The concrete slab was poured with a radiant heating system inside and the top of the slab was polished and left exposed as the flooring surface. Fiberglass windows with an extremely high R-value were chosen for their green properties. Care was also taken during construction to make all of the joints between the SIPs panels and around window and door openings as airtight as possible. The fact that the house is so airtight along with the high overall insulatory value achieved from the insulated slab, SIPs panels, and windows make the house very energy efficient. The house utilizes an air exchanger, a device that brings fresh air in from outside without loosing heat and circulates the air within the house to move warmer air down from the second floor. Other green materials in the home include reclaimed barn wood used for the floor and ceiling of the second floor, reclaimed wood stairs and bathroom vanity, and an on-demand hot water/boiler system. The exterior of the house is clad in black corrugated aluminum with an aluminum standing seam roof. Because of the extremely cold winter temperatures windows are used discerningly, the three largest windows are on the first floor providing the main living areas with a majestic view of the Catskill mountains.

Family room with vaulted ceiling, photo by Nancy Elizabeth Hill
Idéer för vintage vardagsrum, med beige väggar och ljust trägolv
Idéer för vintage vardagsrum, med beige väggar och ljust trägolv

Cold Spring Farm Kitchen. Photo by Angle Eye Photography.
Exempel på ett stort rustikt brun brunt kök, med rostfria vitvaror, luckor med upphöjd panel, skåp i slitet trä, vitt stänkskydd, stänkskydd i porslinskakel, ljust trägolv, en köksö, brunt golv, en rustik diskho och granitbänkskiva
Exempel på ett stort rustikt brun brunt kök, med rostfria vitvaror, luckor med upphöjd panel, skåp i slitet trä, vitt stänkskydd, stänkskydd i porslinskakel, ljust trägolv, en köksö, brunt golv, en rustik diskho och granitbänkskiva

Conceived as a remodel and addition, the final design iteration for this home is uniquely multifaceted. Structural considerations required a more extensive tear down, however the clients wanted the entire remodel design kept intact, essentially recreating much of the existing home. The overall floor plan design centers on maximizing the views, while extensive glazing is carefully placed to frame and enhance them. The residence opens up to the outdoor living and views from multiple spaces and visually connects interior spaces in the inner court. The client, who also specializes in residential interiors, had a vision of ‘transitional’ style for the home, marrying clean and contemporary elements with touches of antique charm. Energy efficient materials along with reclaimed architectural wood details were seamlessly integrated, adding sustainable design elements to this transitional design. The architect and client collaboration strived to achieve modern, clean spaces playfully interjecting rustic elements throughout the home.
Greenbelt Homes
Glynis Wood Interiors
Photography by Bryant Hill

Detail view of screened porch.
Cathy Schwabe Architecture.
Photograph by David Wakely.
Inspiration för lantliga uterum, med tak, betonggolv och brunt golv
Inspiration för lantliga uterum, med tak, betonggolv och brunt golv

Foto på ett vintage kök och matrum, med rostfria vitvaror, skåp i shakerstil, vita skåp, mellanmörkt trägolv och en köksö
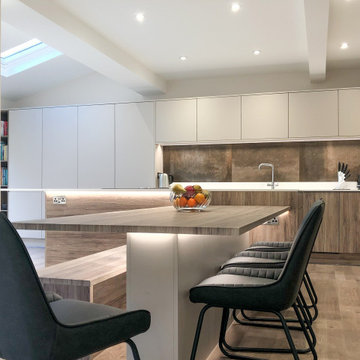
A kitchen style which we have found popular throughout 2018 – 2019 and has once again been chosen here; this time using complimenting tones of rustic oak and matt cashmere with a 20mm pure white worktop. A dining table integrated into the kitchen island in a matching finish utilizes the L-shaped space to its full potential. A Bora hob eradicates the need for bulky ceiling extractors, giving a clear view onto the garden from all corners of the kitchen.
Takbjälkar: foton, design och inspiration
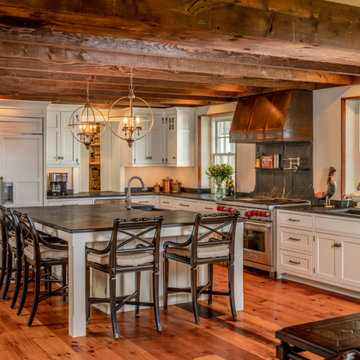
Lantlig inredning av ett svart svart l-kök, med en undermonterad diskho, skåp i shakerstil, vita skåp, rostfria vitvaror, mellanmörkt trägolv, en köksö och brunt golv
3



















