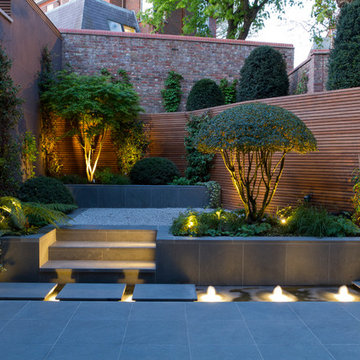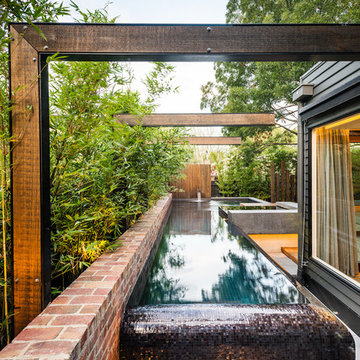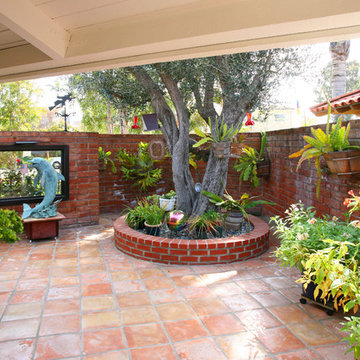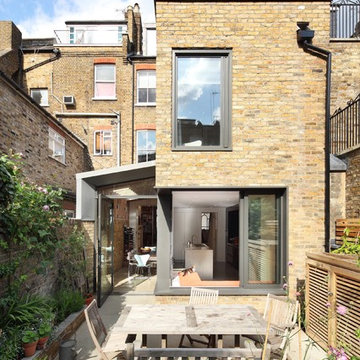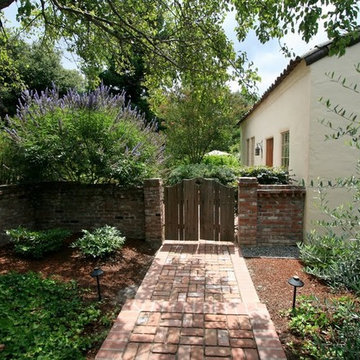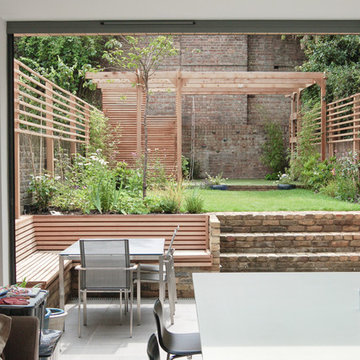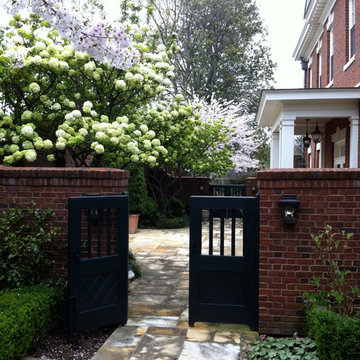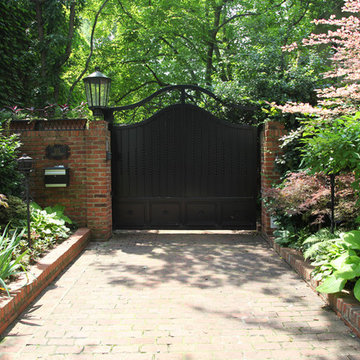Tegelmur: foton, design och inspiration

An inviting entry
Inredning av ett klassiskt mellanstort vitt trähus, med två våningar och sadeltak
Inredning av ett klassiskt mellanstort vitt trähus, med två våningar och sadeltak
Hitta den rätta lokala yrkespersonen för ditt projekt
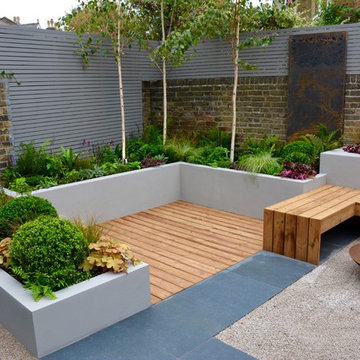
Foto på en liten funkis terrass på baksidan av huset, med en öppen spis
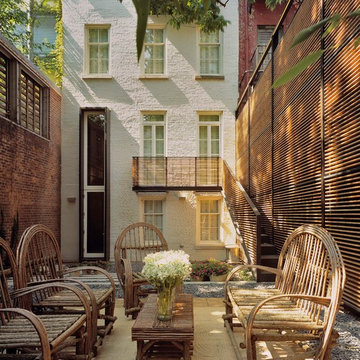
Townhouse backyard
Photography by Paul Warchol
Inspiration för en funkis uteplats på baksidan av huset
Inspiration för en funkis uteplats på baksidan av huset
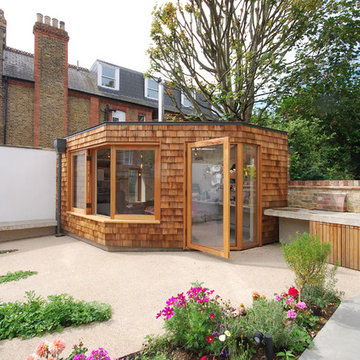
A small, cedar shingle-clad studio for a ceramicist in south London. The interior is lined with spruce plywood with heating provided by a wood-burning stove.
Photograph by Lyndon Douglas
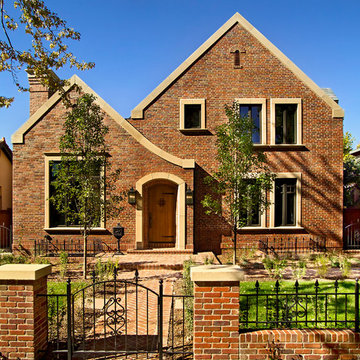
This daytime Brick Exterior on this new build brings light to the craftsmanship in the brickwork of this Gilpin St. Home
Exempel på ett klassiskt hus, med tegel
Exempel på ett klassiskt hus, med tegel
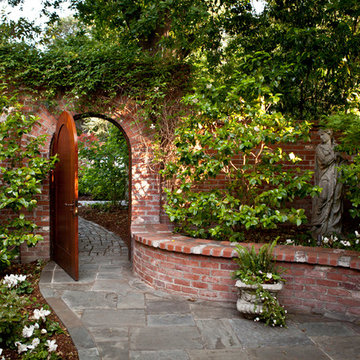
© Lauren Devon www.laurendevon.com
Foto på en mellanstor vintage trädgård, med naturstensplattor
Foto på en mellanstor vintage trädgård, med naturstensplattor
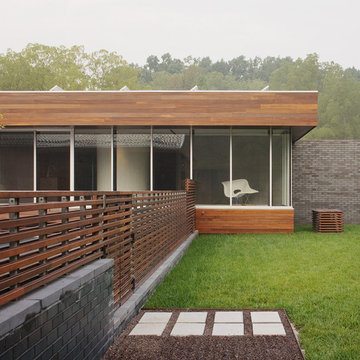
The Curved House is a modern residence with distinctive lines. Conceived in plan as a U-shaped form, this residence features a courtyard that allows for a private retreat to an outdoor pool and a custom fire pit. The master wing flanks one side of this central space while the living spaces, a pool cabana, and a view to an adjacent creek form the remainder of the perimeter.
A signature masonry wall gently curves in two places signifying both the primary entrance and the western wall of the pool cabana. An eclectic and vibrant material palette of brick, Spanish roof tile, Ipe, Western Red Cedar, and various interior finish tiles add to the dramatic expanse of the residence. The client’s interest in suitability is manifested in numerous locations, which include a photovoltaic array on the cabana roof, a geothermal system, radiant floor heating, and a design which provides natural daylighting and views in every room. Photo Credit: Mike Sinclair
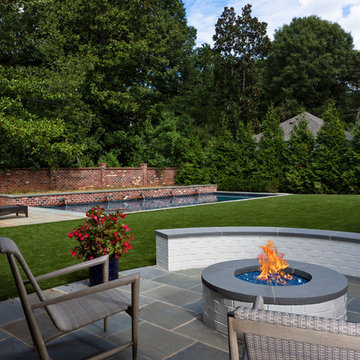
Jim Schmid Photography
Inspiration för klassiska uteplatser på baksidan av huset, med en öppen spis
Inspiration för klassiska uteplatser på baksidan av huset, med en öppen spis
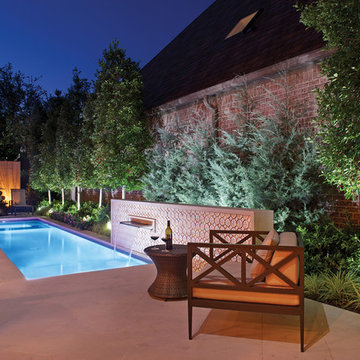
Small spaces can be the best. This pool and spa separated with a sheet of acrylic gives this pool an uninterrupted look. The limestone wall acts as a backdrop for the garden urn creating a focal piece of art
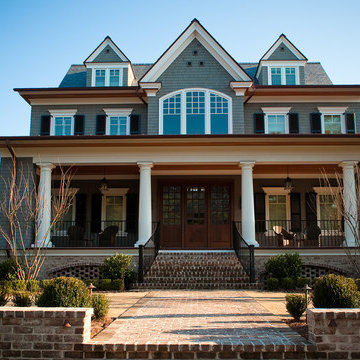
This is the entry façade of an oceanfront house on Kiawah Island. It has a gracious front porch adorned with the quintessential porch furniture: rocking chairs. The porch ceiling is natural stained beaded board, the shutters are operable wood, the siding is cedar shingles stained on all 6 sides, the brick is old brick, and the roof is heavy Vermont slate.
Tegelmur: foton, design och inspiration
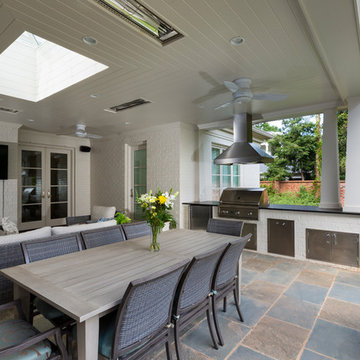
Jim Schmid Photography
Idéer för att renovera en vintage veranda på baksidan av huset, med takförlängning
Idéer för att renovera en vintage veranda på baksidan av huset, med takförlängning
1



















