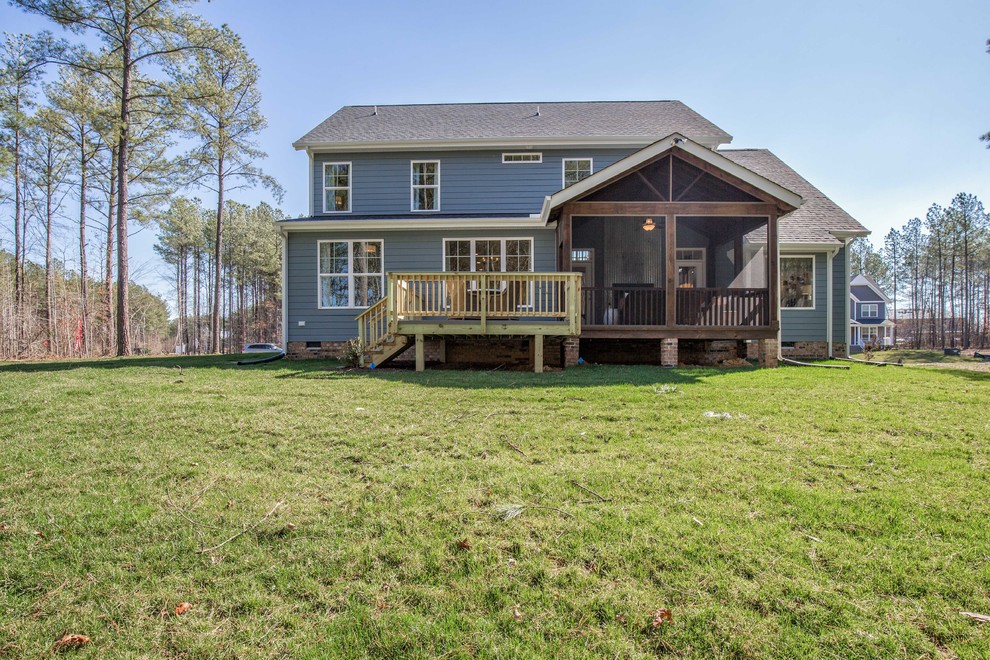
The Augusta II
Build the Augusta II Home Plan by Main Street Homes! This stunning Energy Star® certified two-story home offers 9-foot ceilings on the first floor, an open floor plan, four bedrooms, three bathrooms, and a two-car garage. This versatile plan incorporates a dining room off the foyer that leads to a spacious gourmet kitchen with large island opening to a kitchen nook and 2-story great room. Located off of the garage, are a spacious laundry room, bathroom, and a guest bedroom or flex room. The first-floor private primary bedroom is located off of the great room and offers a large walk-in closet and en suite that includes a double vanity, garden tub, and shower with bench. The second floor has two bedrooms, a bathroom, and an expansive open loft. Additional options are available including a sunroom grand, screen porch, fifth bedroom suite, second floor Jack & Jill bathroom, and more to personalize this home to meet the way you want to live. To create your design for an Augusta II model, please go visit https://www.gomsh.com/plan/augusta-ii/interactive-floor-plan
