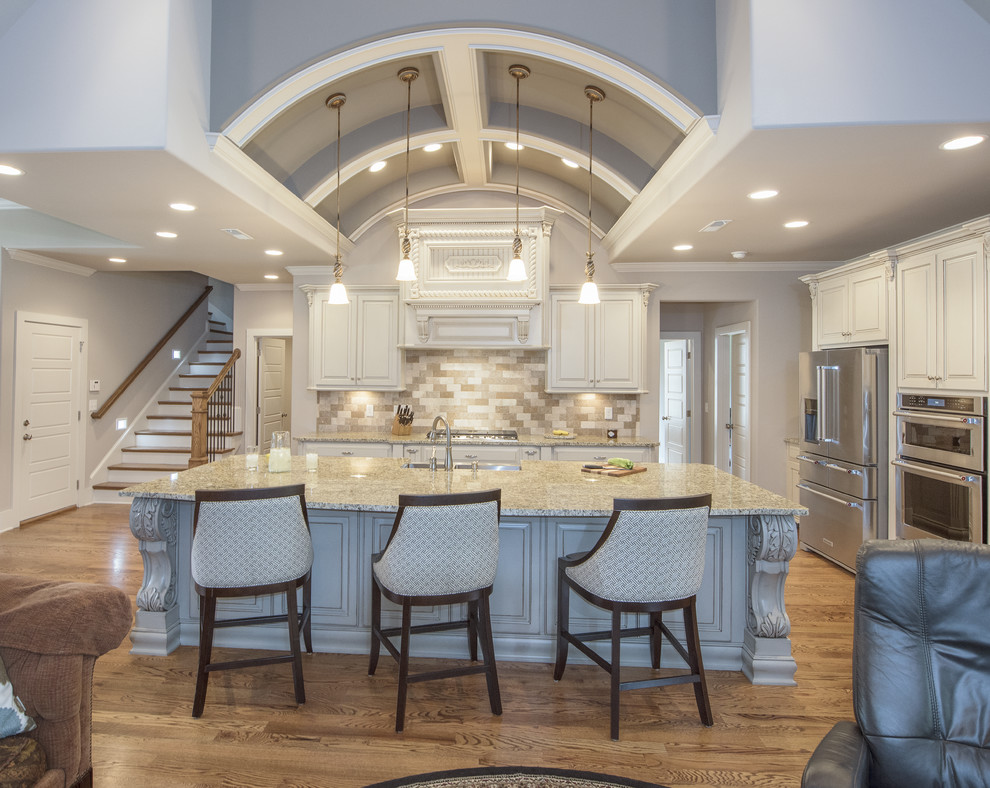
The Calypso Plan 1141
This house plan has a classic-looking facade with multiple gable pitches and twin dormers radiate curb appeal. The interior is equally as stunning. From tray ceilings, to large bedrooms this house plan's interior layout is modern and overflowing with architectural details. The secondary bedrooms each have a walk-in closet and are quite spacious. The master bedroom in this house plan includes a vaulted ceiling and rear porch access, while two walk-in closets and a pampering master bath complete the suite. A study and elegant dining room are just off the foyer. Defined by columns, the dining room also features a tray ceiling for added interest. The house plan's great room accesses a rear porch and custom features include built-in shelves, a fireplace and a cathedral ceiling.
