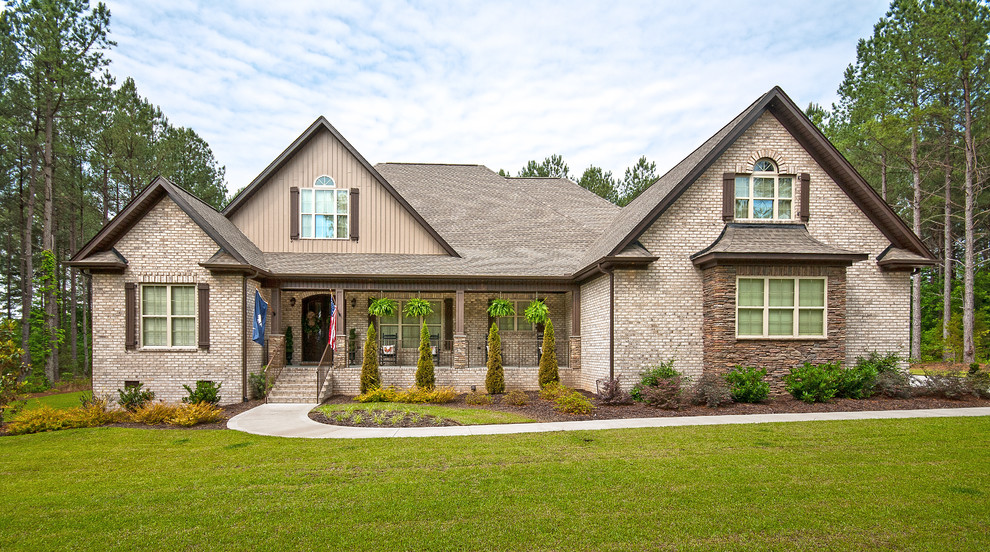
The Clarkson Plan #1117
For families that want a large square-footage with the convenience of one floor, this home encompasses all that is luxury one-story living. The massive utility area provides room for more than just washing clothes, while the screen porch with cathedral ceiling adds nice architectural detail. Growing families can transform the 498 sq. ft. bonus room into additional living room space or a playroom for the kids.
The master suite was designed to pamper. Featuring a rear porch, the master bedroom includes an easy way to access Mother Nature. From the cathedral ceiling, his-and-her walk-in closets and spacious master bath, the suite promotes indulgence. The home offers a total of 4 bedrooms and 4.5 baths, to meet the needs of family and overnight guests.
The open kitchen, breakfast and morning rooms become one giant open space. Cathedral ceilings and built-in shelves provide custom details in the morning room, while a fireplace and built-in cabinets accent the great room

everything