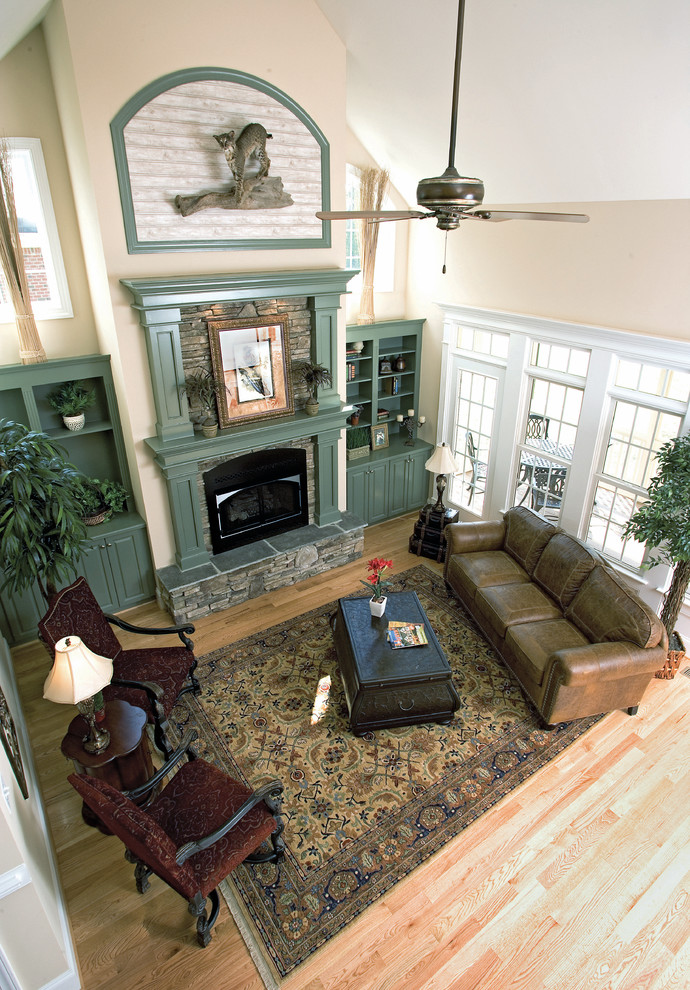
The Derbyville - Plan #1032
A metal roof tops the front porch, while columns and gables add to this classic farmhouse façade. Front and side stairs, show the way to the porch, creating a warm, inviting welcome.
Double doors lead into a versatile bedroom/study, and the dining room is connected to the kitchen by a butler’s pantry. The great room is enhanced with a cathedral ceiling, built-in cabinetry and fireplace that faces the kitchen. While a bay window extends the breakfast nook, French doors access the rear porch.
The master suite features a cathedral ceiling, large walk-in closet and elegant bath. Two additional bedrooms can be found on the second floor, along with a bonus room and full bath.

Built-ins