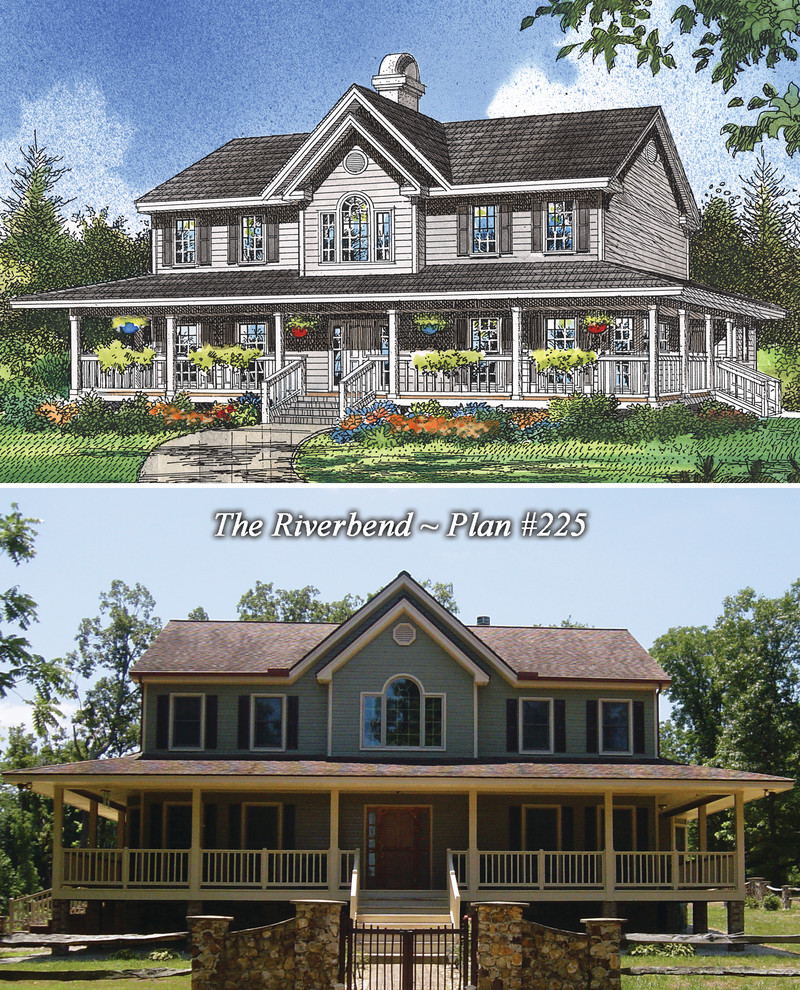
The Riverbend - Plan #225
A double gabled roof with front and rear palladian windows give this wraparound porch house plan a stately elegance.
Vaulted ceilings in the two-story foyer and great room reinforce the visual drama of the palladian windows, while a loft/study overlooks both areas. The covered front porch and outstanding rear deck expand living space to the outdoors.
The spacious first floor master suite accesses the large sun room from a luxurious master bath with garden tub, shower, and double vanity. Upstairs in this floor plan, the largest of the three bedrooms serves as a second master suite with a private bath and walk-in closet.

Porch. Symmetry